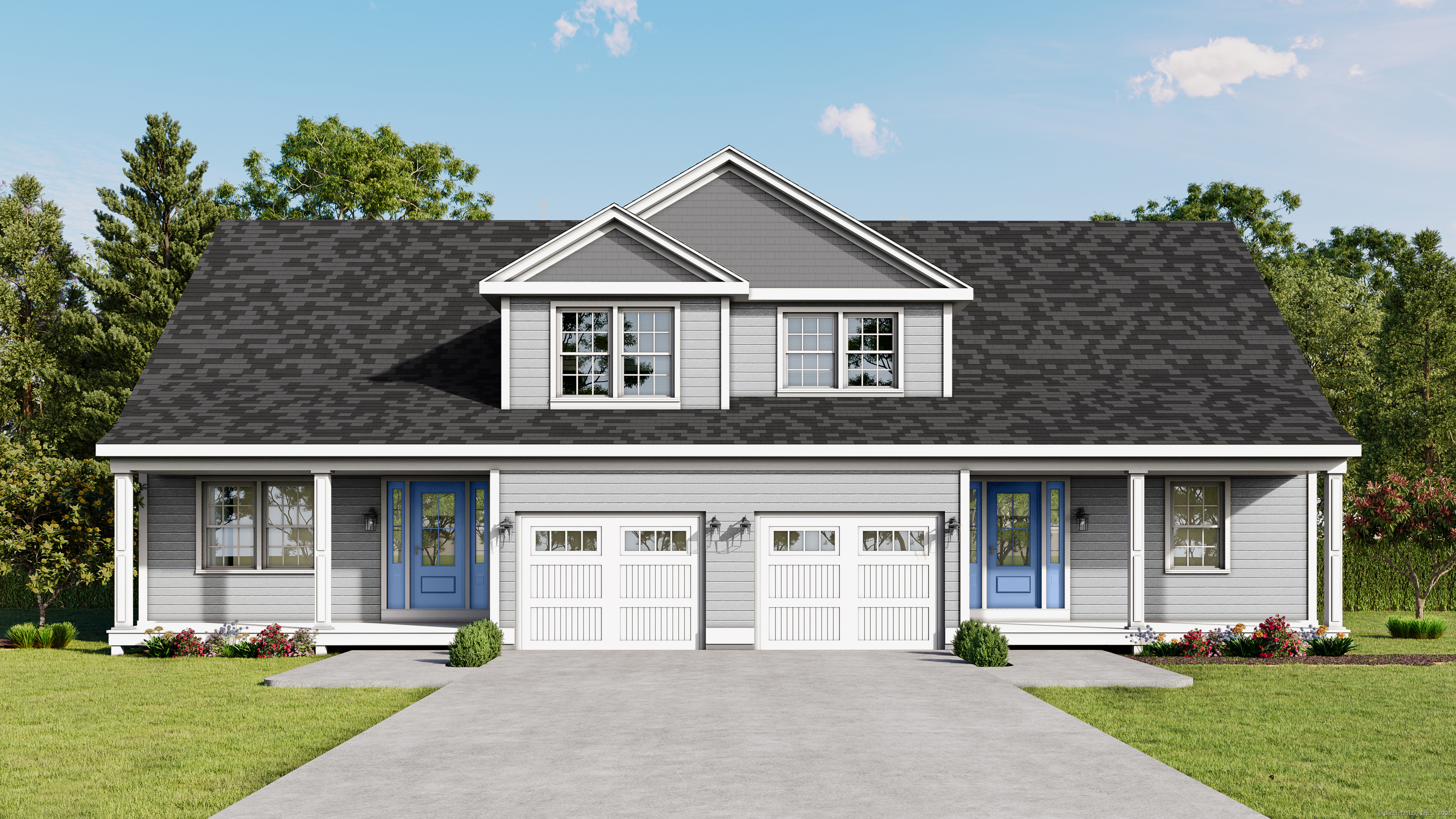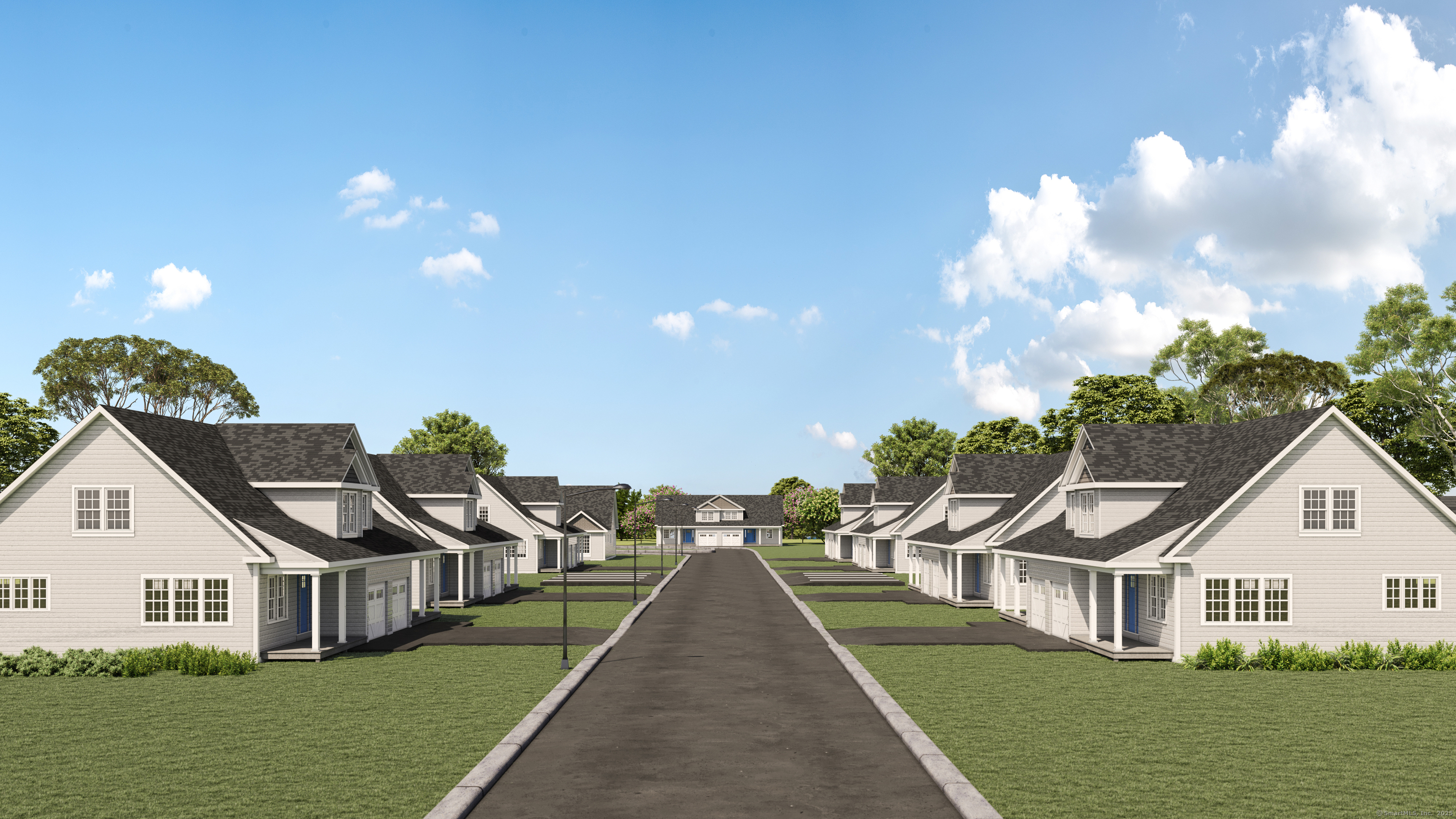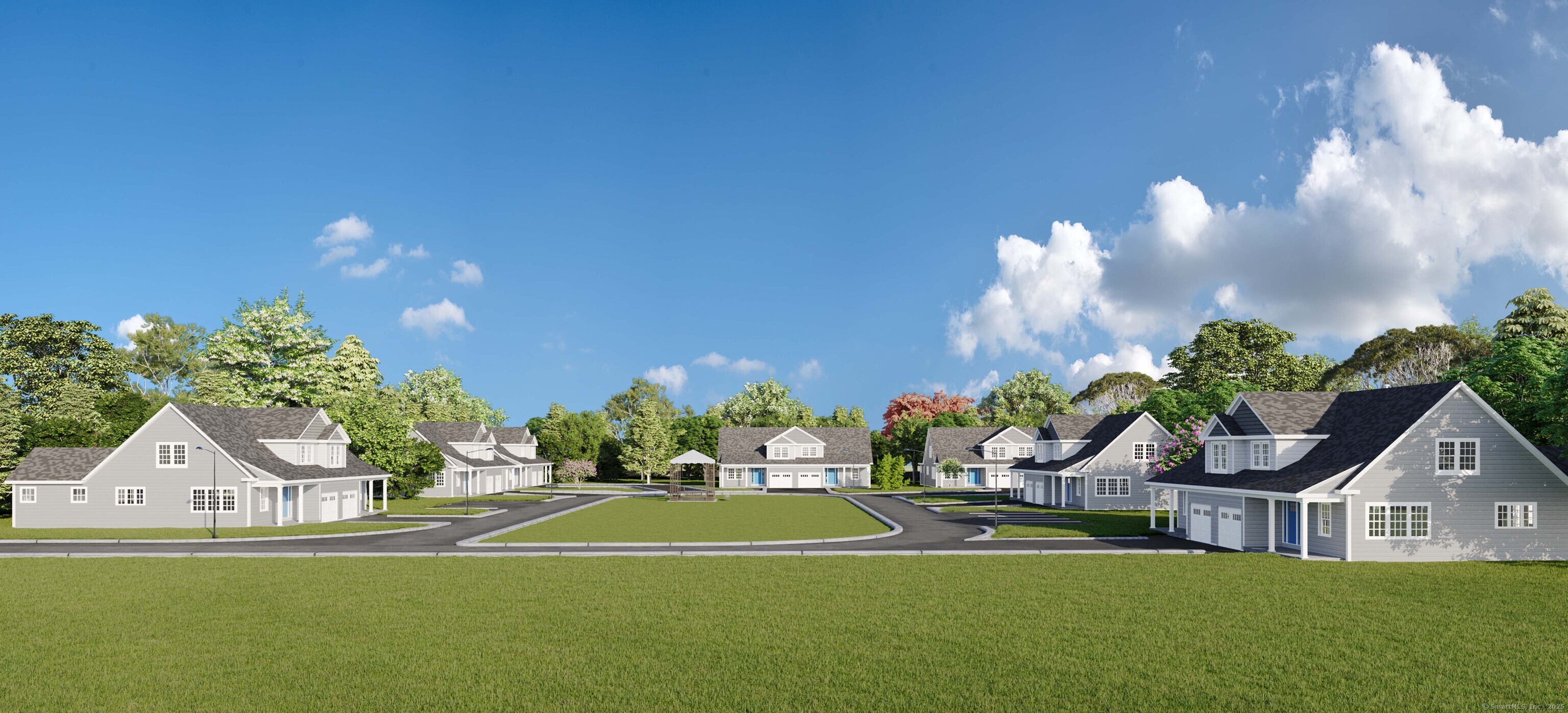


151 - 153 East Main Street #10, Clinton, CT 06413
Active
Listed by
Gavin Sudhakar
RE/MAX Right Choice
Last updated:
June 14, 2025, 06:42 PM
MLS#
24090637
Source:
CT
About This Home
Home Facts
Condo
3 Baths
3 Bedrooms
Built in 2025
Price Summary
629,000
$285 per Sq. Ft.
MLS #:
24090637
Last Updated:
June 14, 2025, 06:42 PM
Added:
1 month(s) ago
Rooms & Interior
Bedrooms
Total Bedrooms:
3
Bathrooms
Total Bathrooms:
3
Full Bathrooms:
2
Interior
Living Area:
2,200 Sq. Ft.
Structure
Structure
Architectural Style:
Townhouse
Building Area:
2,200 Sq. Ft.
Year Built:
2025
Finances & Disclosures
Price:
$629,000
Price per Sq. Ft:
$285 per Sq. Ft.
Contact an Agent
Yes, I would like more information from Coldwell Banker. Please use and/or share my information with a Coldwell Banker agent to contact me about my real estate needs.
By clicking Contact I agree a Coldwell Banker Agent may contact me by phone or text message including by automated means and prerecorded messages about real estate services, and that I can access real estate services without providing my phone number. I acknowledge that I have read and agree to the Terms of Use and Privacy Notice.
Contact an Agent
Yes, I would like more information from Coldwell Banker. Please use and/or share my information with a Coldwell Banker agent to contact me about my real estate needs.
By clicking Contact I agree a Coldwell Banker Agent may contact me by phone or text message including by automated means and prerecorded messages about real estate services, and that I can access real estate services without providing my phone number. I acknowledge that I have read and agree to the Terms of Use and Privacy Notice.