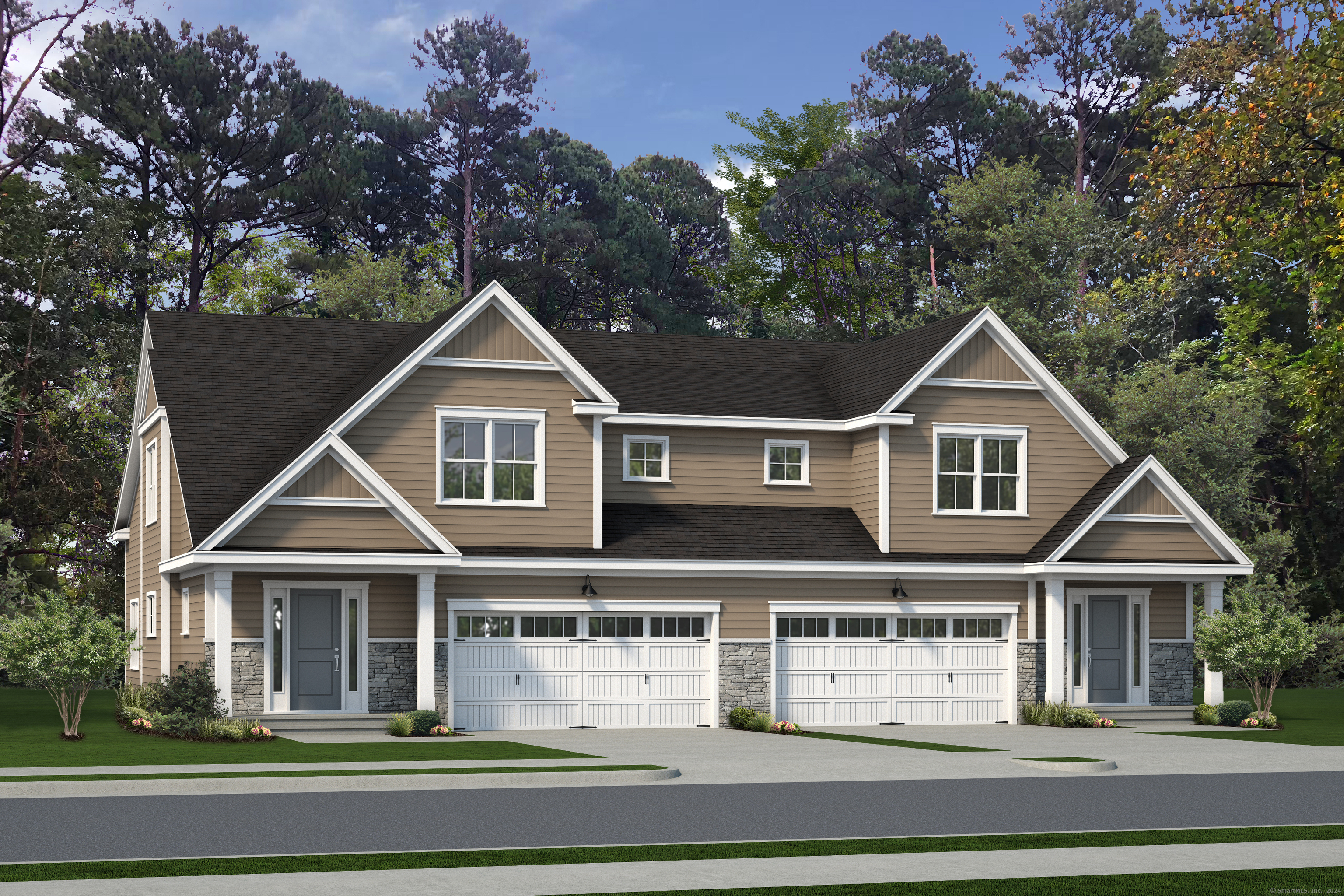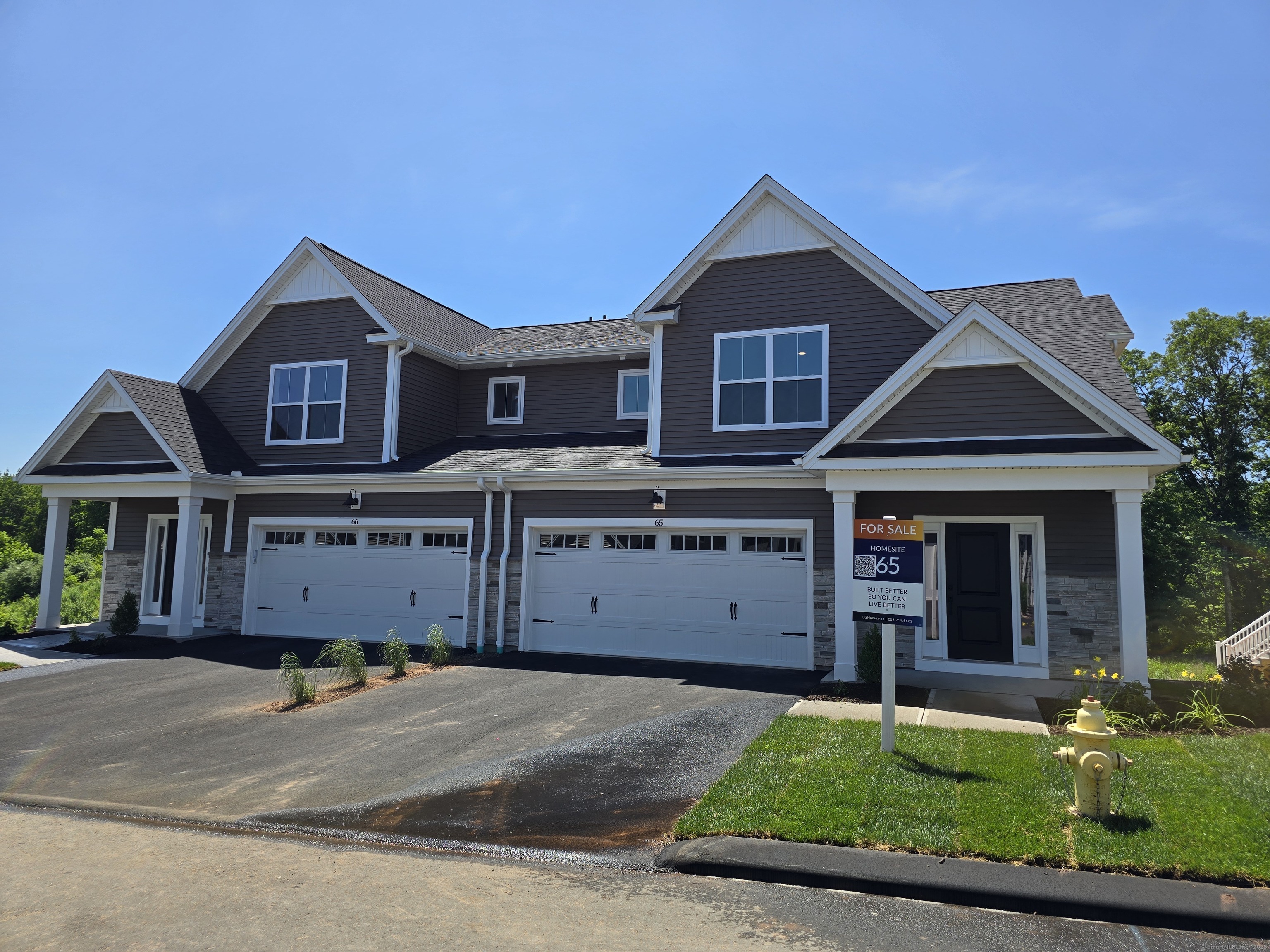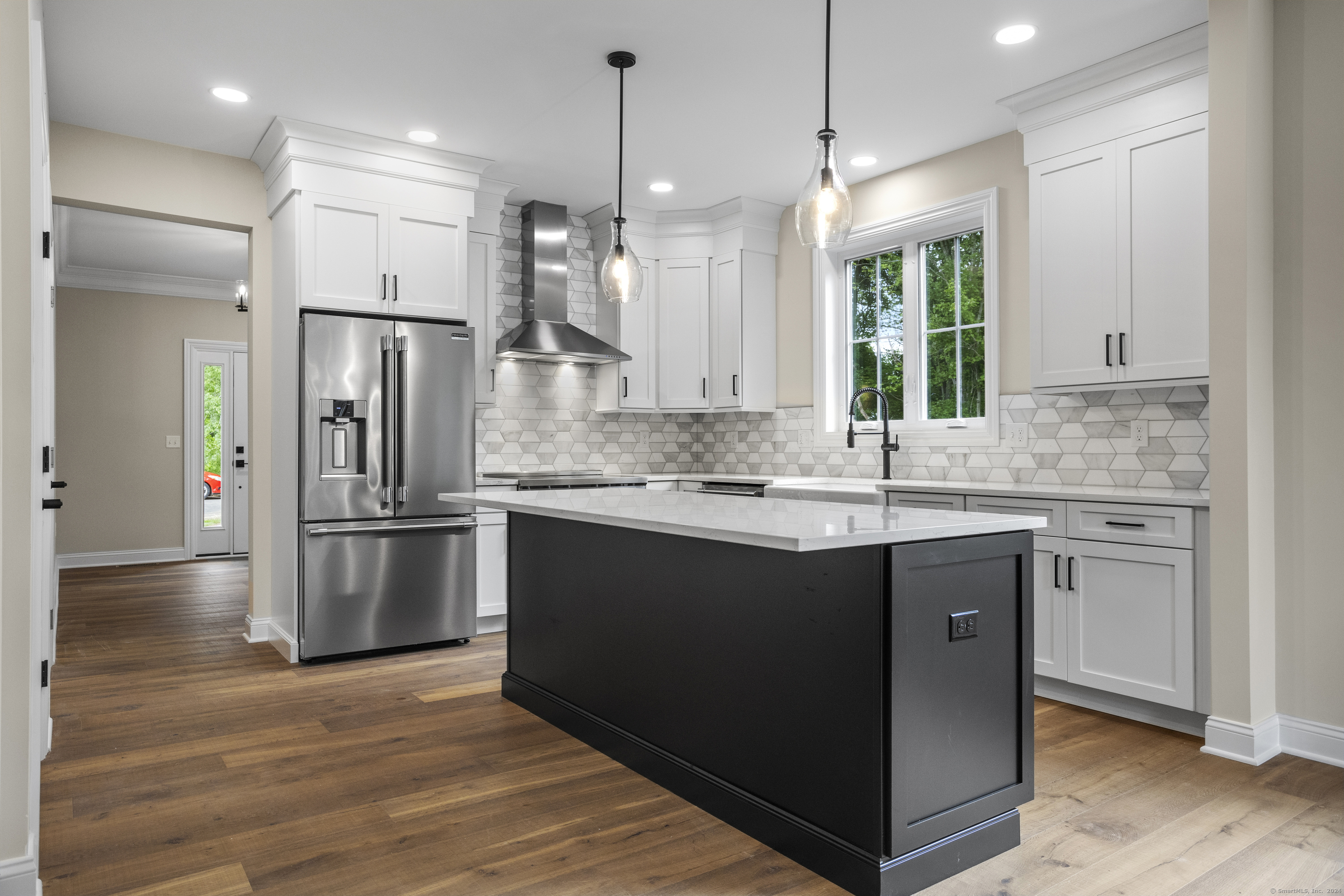


65 Soderman Way #65, Cheshire, CT 06410
$799,999
3
Beds
3
Baths
2,450
Sq Ft
Condo
Pending
Listed by
Jason Helton
Felicity Leclair
Eg Group Realty
Last updated:
July 20, 2025, 03:34 PM
MLS#
24054603
Source:
CT
About This Home
Home Facts
Condo
3 Baths
3 Bedrooms
Built in 2024
Price Summary
799,999
$326 per Sq. Ft.
MLS #:
24054603
Last Updated:
July 20, 2025, 03:34 PM
Added:
9 month(s) ago
Rooms & Interior
Bedrooms
Total Bedrooms:
3
Bathrooms
Total Bathrooms:
3
Full Bathrooms:
2
Interior
Living Area:
2,450 Sq. Ft.
Structure
Structure
Architectural Style:
Half Duplex
Building Area:
2,450 Sq. Ft.
Year Built:
2024
Finances & Disclosures
Price:
$799,999
Price per Sq. Ft:
$326 per Sq. Ft.
Contact an Agent
Yes, I would like more information from Coldwell Banker. Please use and/or share my information with a Coldwell Banker agent to contact me about my real estate needs.
By clicking Contact I agree a Coldwell Banker Agent may contact me by phone or text message including by automated means and prerecorded messages about real estate services, and that I can access real estate services without providing my phone number. I acknowledge that I have read and agree to the Terms of Use and Privacy Notice.
Contact an Agent
Yes, I would like more information from Coldwell Banker. Please use and/or share my information with a Coldwell Banker agent to contact me about my real estate needs.
By clicking Contact I agree a Coldwell Banker Agent may contact me by phone or text message including by automated means and prerecorded messages about real estate services, and that I can access real estate services without providing my phone number. I acknowledge that I have read and agree to the Terms of Use and Privacy Notice.