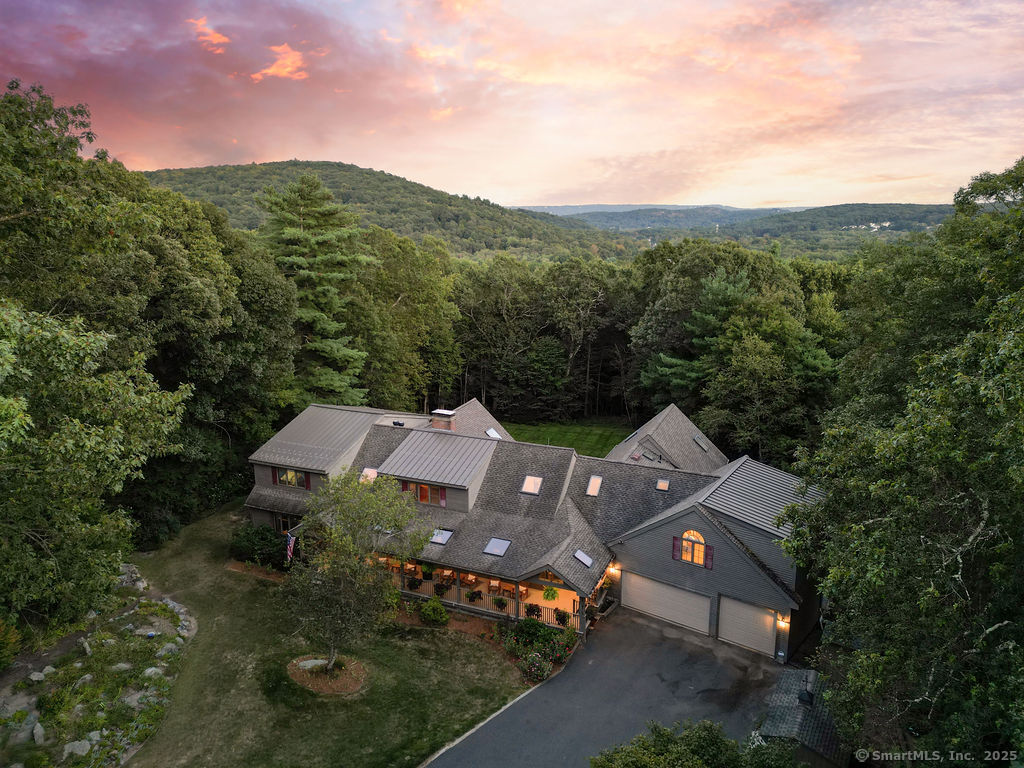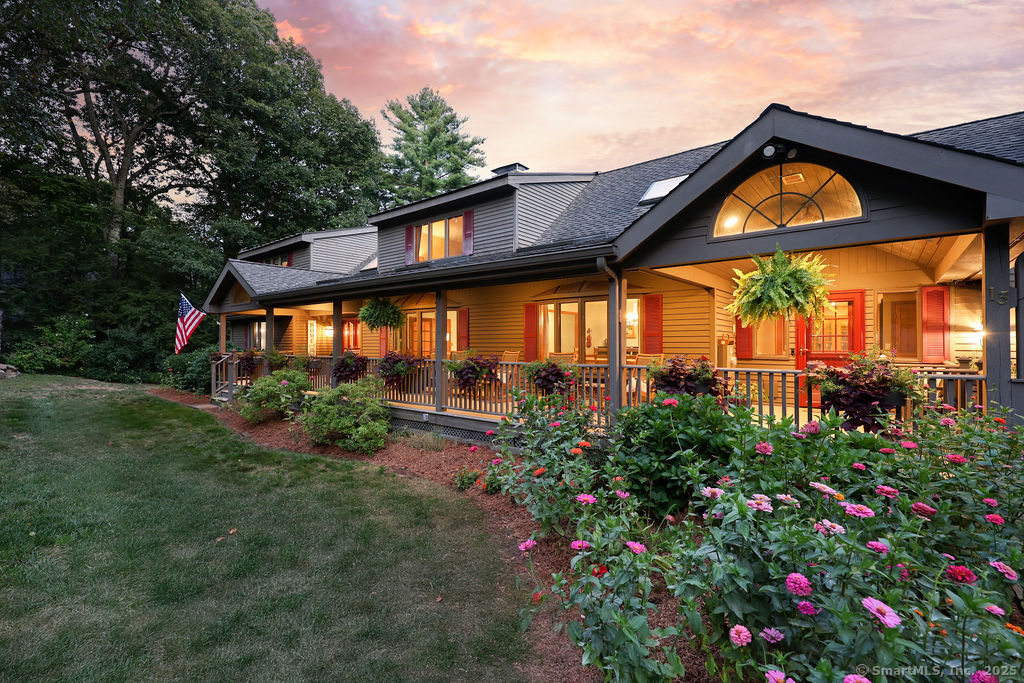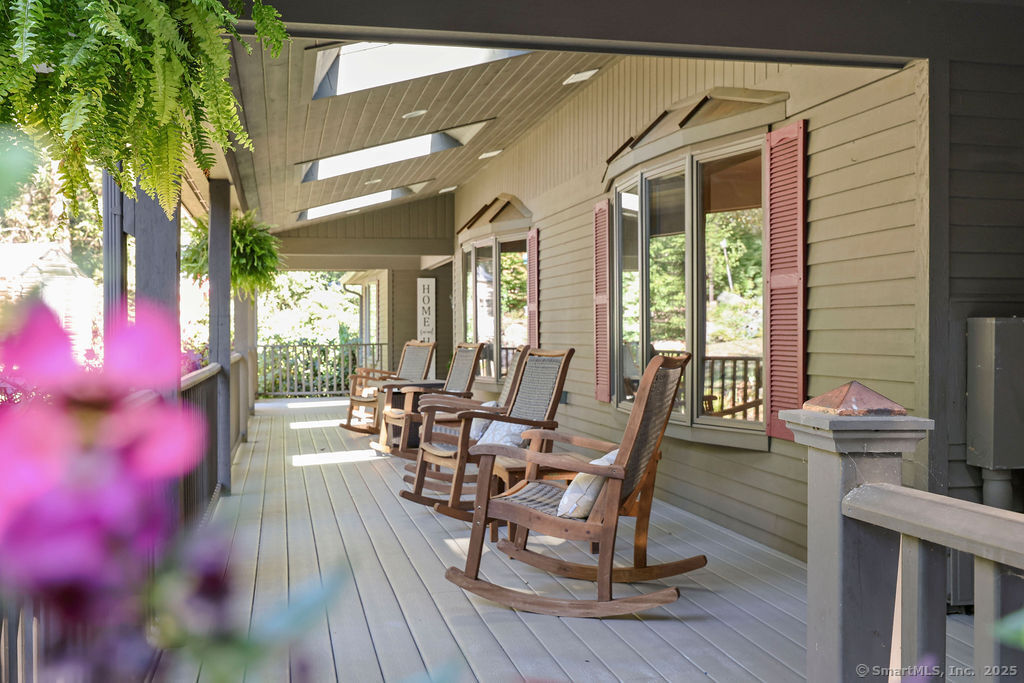


13 Woodland Drive, Canton, CT 06019
$945,000
5
Beds
7
Baths
6,279
Sq Ft
Single Family
Active
Listed by
Jennifer Petron
Karen Mendes
Berkshire Hathaway Ne Prop.
Last updated:
November 10, 2025, 12:43 PM
MLS#
24124565
Source:
CT
About This Home
Home Facts
Single Family
7 Baths
5 Bedrooms
Built in 1988
Price Summary
945,000
$150 per Sq. Ft.
MLS #:
24124565
Last Updated:
November 10, 2025, 12:43 PM
Added:
1 month(s) ago
Rooms & Interior
Bedrooms
Total Bedrooms:
5
Bathrooms
Total Bathrooms:
7
Full Bathrooms:
6
Interior
Living Area:
6,279 Sq. Ft.
Structure
Structure
Architectural Style:
Colonial, Contemporary
Building Area:
6,279 Sq. Ft.
Year Built:
1988
Lot
Lot Size (Sq. Ft):
70,131
Finances & Disclosures
Price:
$945,000
Price per Sq. Ft:
$150 per Sq. Ft.
Contact an Agent
Yes, I would like more information from Coldwell Banker. Please use and/or share my information with a Coldwell Banker agent to contact me about my real estate needs.
By clicking Contact I agree a Coldwell Banker Agent may contact me by phone or text message including by automated means and prerecorded messages about real estate services, and that I can access real estate services without providing my phone number. I acknowledge that I have read and agree to the Terms of Use and Privacy Notice.
Contact an Agent
Yes, I would like more information from Coldwell Banker. Please use and/or share my information with a Coldwell Banker agent to contact me about my real estate needs.
By clicking Contact I agree a Coldwell Banker Agent may contact me by phone or text message including by automated means and prerecorded messages about real estate services, and that I can access real estate services without providing my phone number. I acknowledge that I have read and agree to the Terms of Use and Privacy Notice.