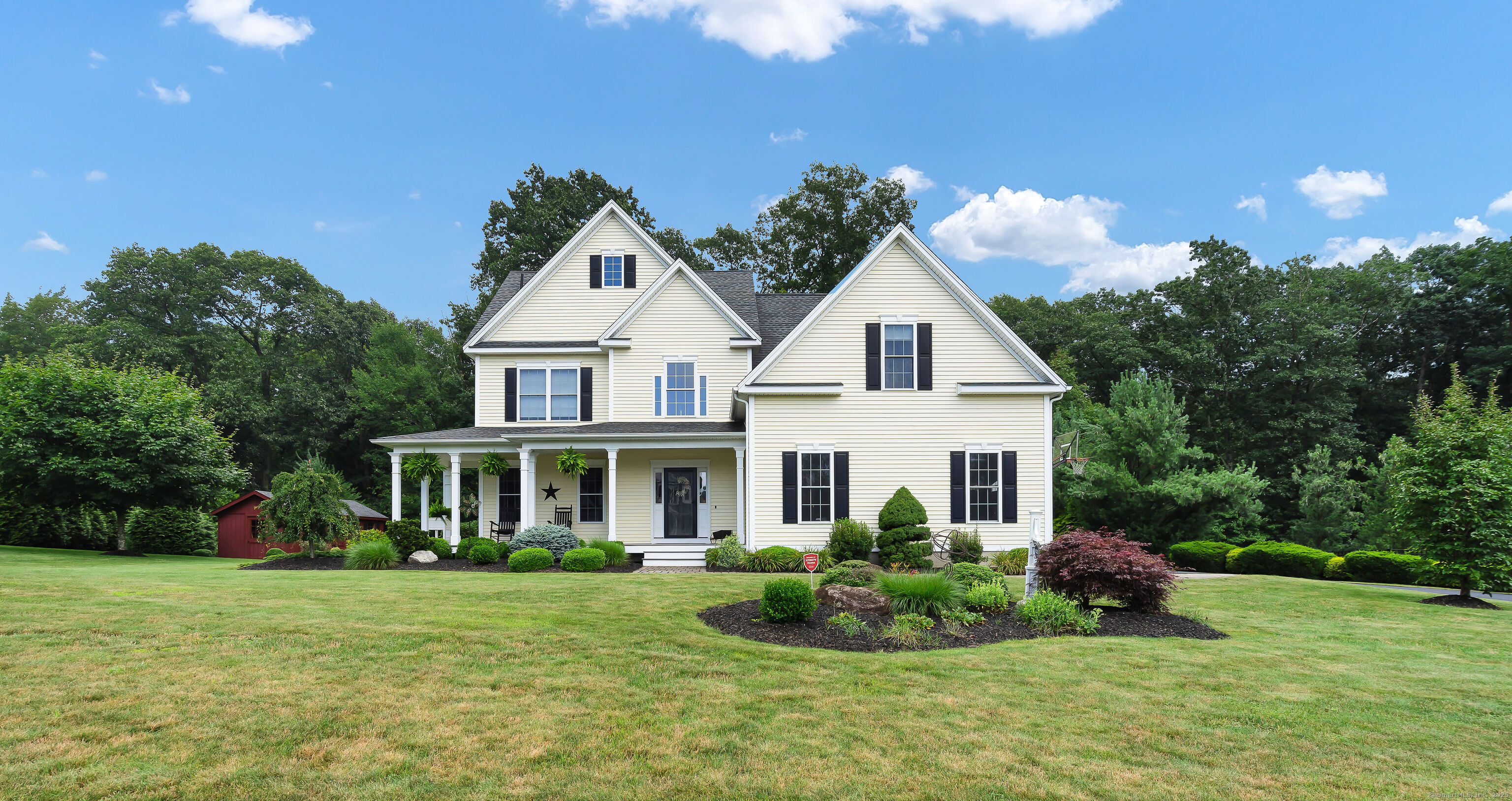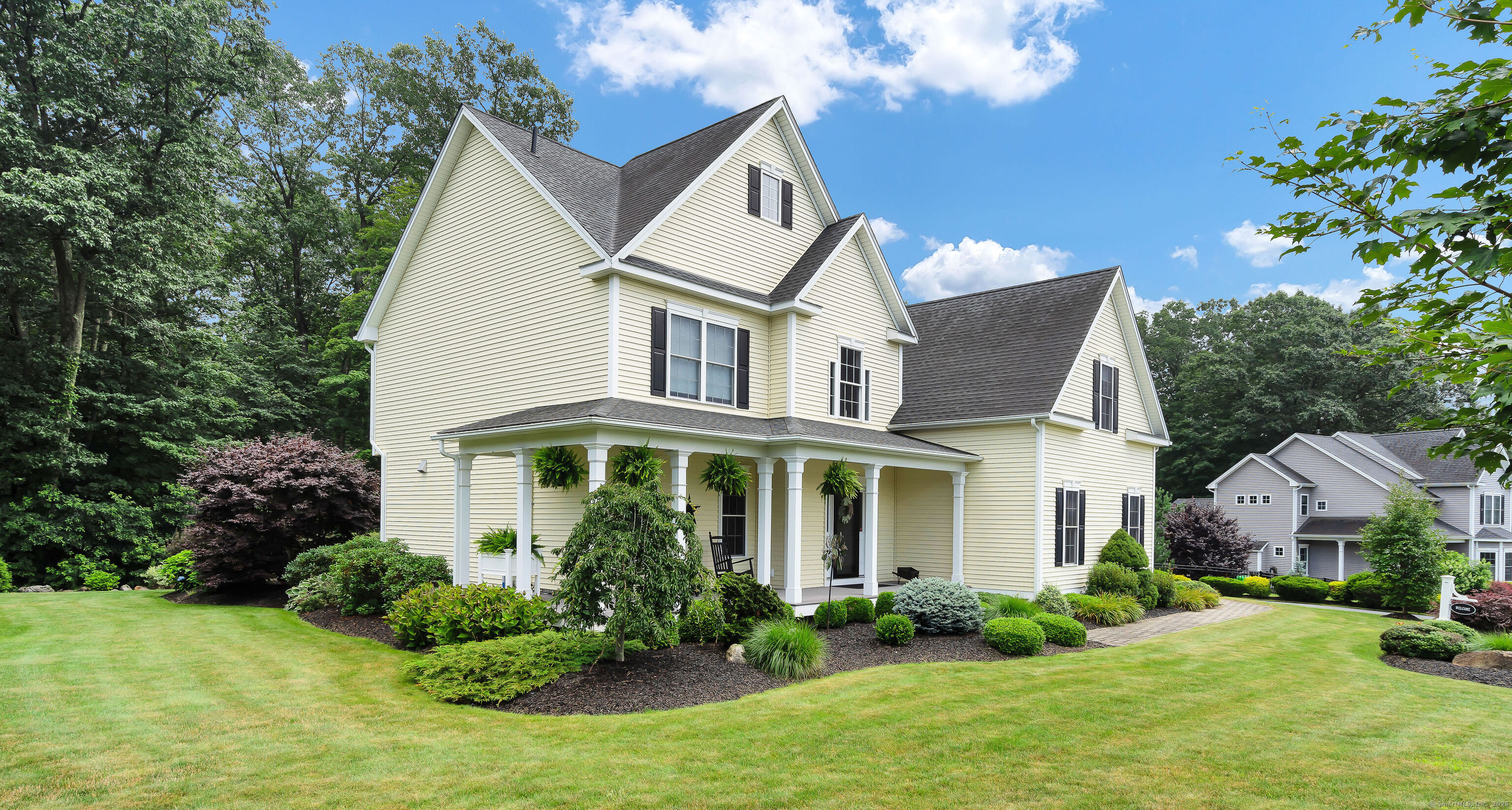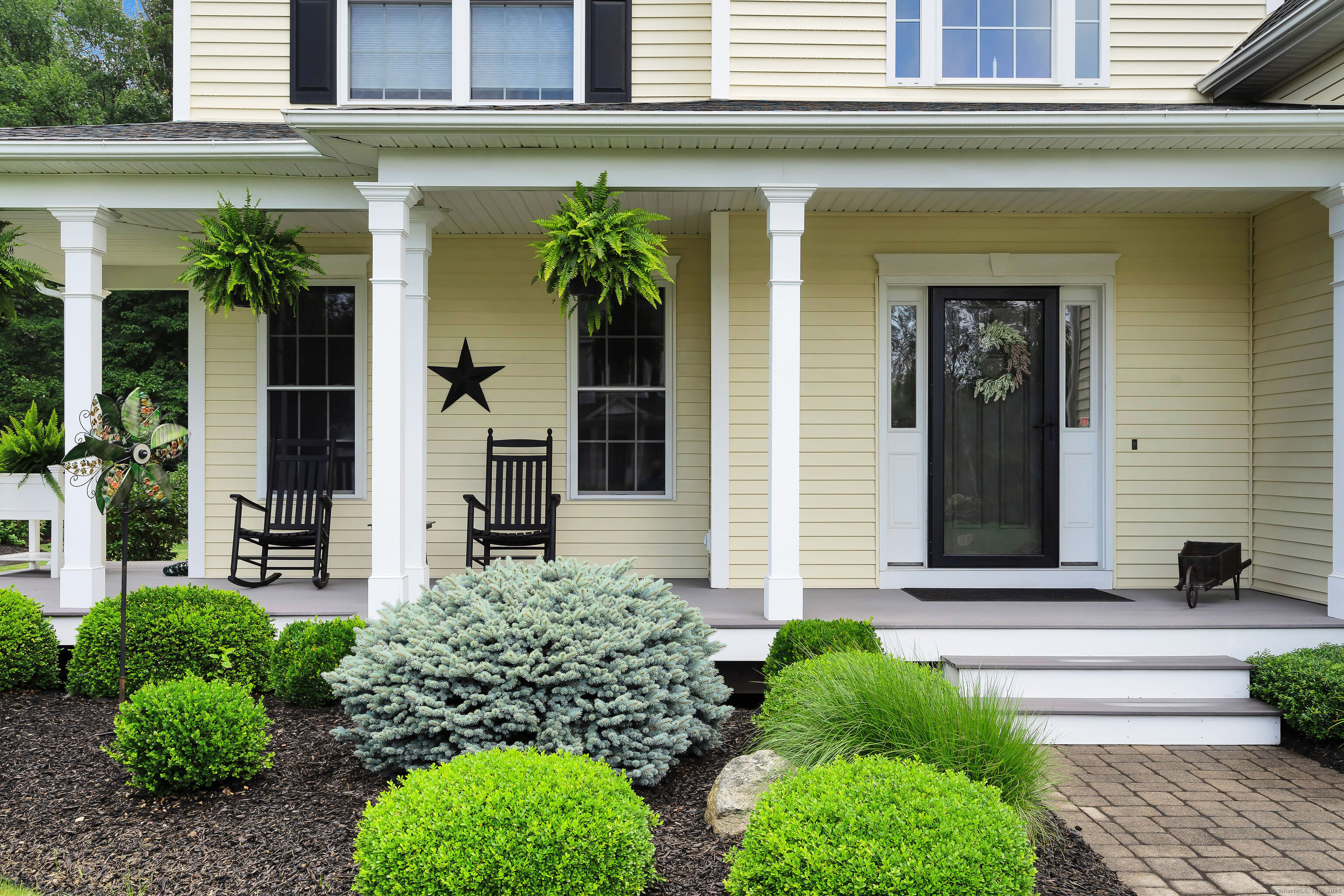


6 Hinman Meadow Road, Burlington, CT 06013
$675,000
4
Beds
3
Baths
3,698
Sq Ft
Single Family
Pending
Listed by
Jon Sheaffer
Tier 1 Real Estate
Last updated:
June 1, 2025, 01:39 PM
MLS#
24098860
Source:
CT
About This Home
Home Facts
Single Family
3 Baths
4 Bedrooms
Built in 2012
Price Summary
675,000
$182 per Sq. Ft.
MLS #:
24098860
Last Updated:
June 1, 2025, 01:39 PM
Added:
a month ago
Rooms & Interior
Bedrooms
Total Bedrooms:
4
Bathrooms
Total Bathrooms:
3
Full Bathrooms:
2
Interior
Living Area:
3,698 Sq. Ft.
Structure
Structure
Architectural Style:
Colonial
Building Area:
3,698 Sq. Ft.
Year Built:
2012
Lot
Lot Size (Sq. Ft):
53,143
Finances & Disclosures
Price:
$675,000
Price per Sq. Ft:
$182 per Sq. Ft.
Contact an Agent
Yes, I would like more information from Coldwell Banker. Please use and/or share my information with a Coldwell Banker agent to contact me about my real estate needs.
By clicking Contact I agree a Coldwell Banker Agent may contact me by phone or text message including by automated means and prerecorded messages about real estate services, and that I can access real estate services without providing my phone number. I acknowledge that I have read and agree to the Terms of Use and Privacy Notice.
Contact an Agent
Yes, I would like more information from Coldwell Banker. Please use and/or share my information with a Coldwell Banker agent to contact me about my real estate needs.
By clicking Contact I agree a Coldwell Banker Agent may contact me by phone or text message including by automated means and prerecorded messages about real estate services, and that I can access real estate services without providing my phone number. I acknowledge that I have read and agree to the Terms of Use and Privacy Notice.