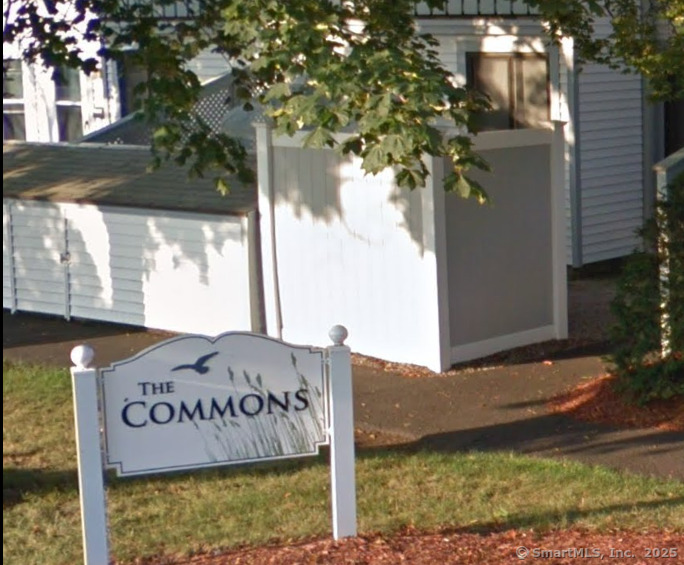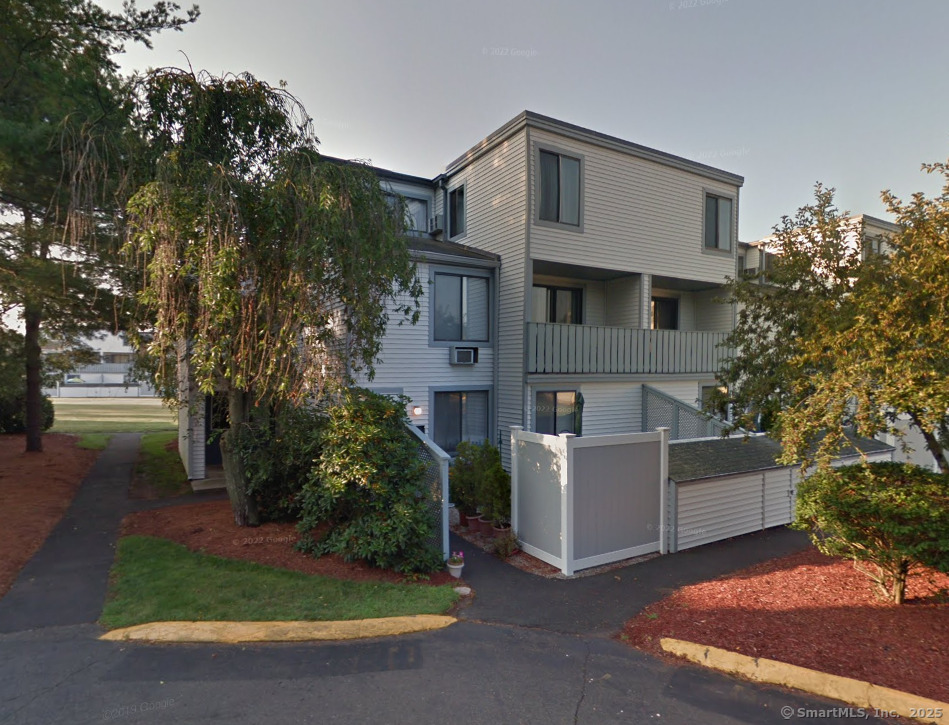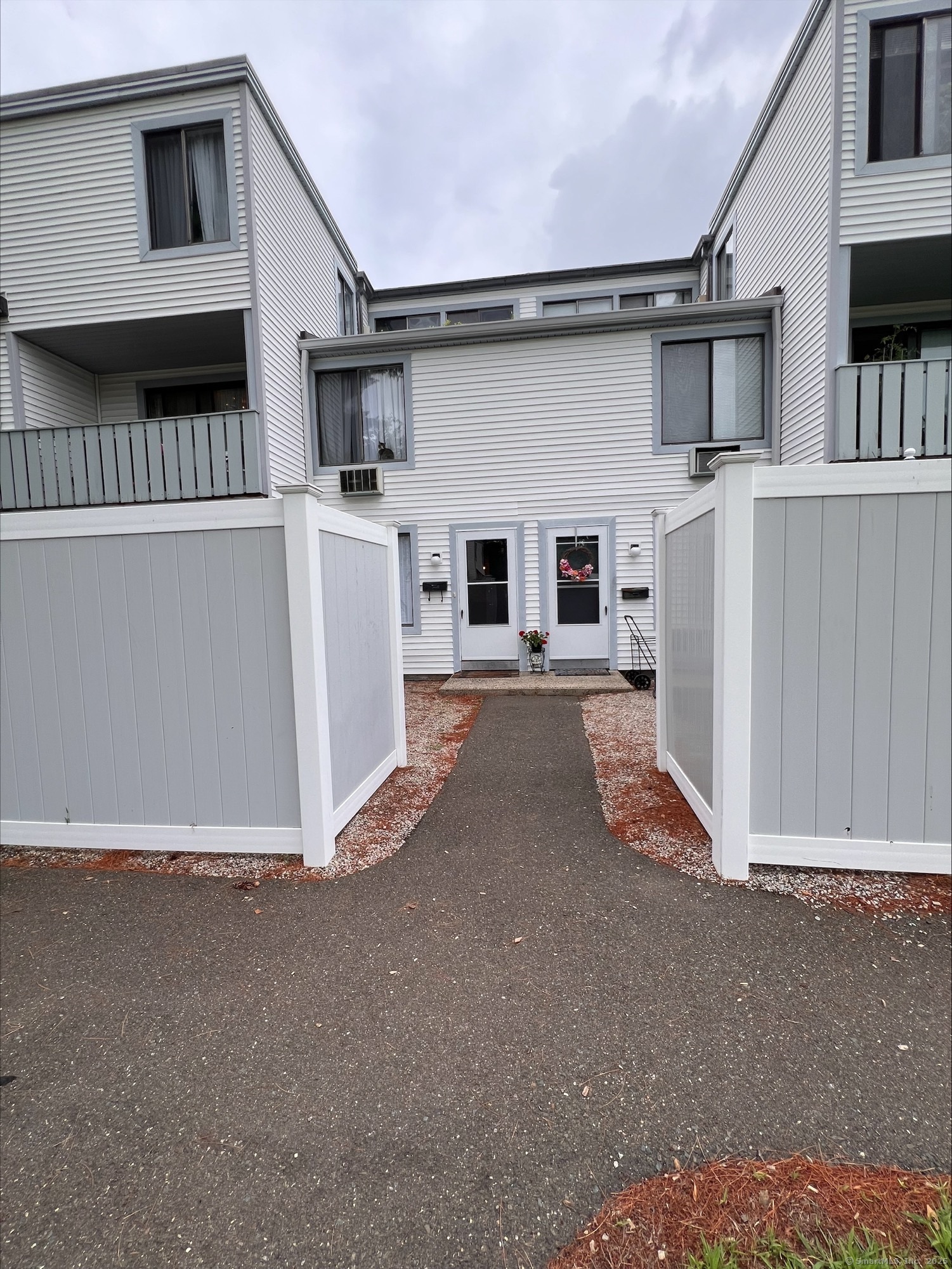


8 Hamre Lane #A, Branford, CT 06405
$165,000
1
Bed
1
Bath
578
Sq Ft
Condo
Pending
Listed by
Margaret Caron
Berkshire Hathaway Ne Prop.
Last updated:
July 28, 2025, 03:01 PM
MLS#
24111031
Source:
CT
About This Home
Home Facts
Condo
1 Bath
1 Bedroom
Built in 1972
Price Summary
165,000
$285 per Sq. Ft.
MLS #:
24111031
Last Updated:
July 28, 2025, 03:01 PM
Added:
1 month(s) ago
Rooms & Interior
Bedrooms
Total Bedrooms:
1
Bathrooms
Total Bathrooms:
1
Full Bathrooms:
1
Interior
Living Area:
578 Sq. Ft.
Structure
Structure
Building Area:
578 Sq. Ft.
Year Built:
1972
Finances & Disclosures
Price:
$165,000
Price per Sq. Ft:
$285 per Sq. Ft.
Contact an Agent
Yes, I would like more information from Coldwell Banker. Please use and/or share my information with a Coldwell Banker agent to contact me about my real estate needs.
By clicking Contact I agree a Coldwell Banker Agent may contact me by phone or text message including by automated means and prerecorded messages about real estate services, and that I can access real estate services without providing my phone number. I acknowledge that I have read and agree to the Terms of Use and Privacy Notice.
Contact an Agent
Yes, I would like more information from Coldwell Banker. Please use and/or share my information with a Coldwell Banker agent to contact me about my real estate needs.
By clicking Contact I agree a Coldwell Banker Agent may contact me by phone or text message including by automated means and prerecorded messages about real estate services, and that I can access real estate services without providing my phone number. I acknowledge that I have read and agree to the Terms of Use and Privacy Notice.