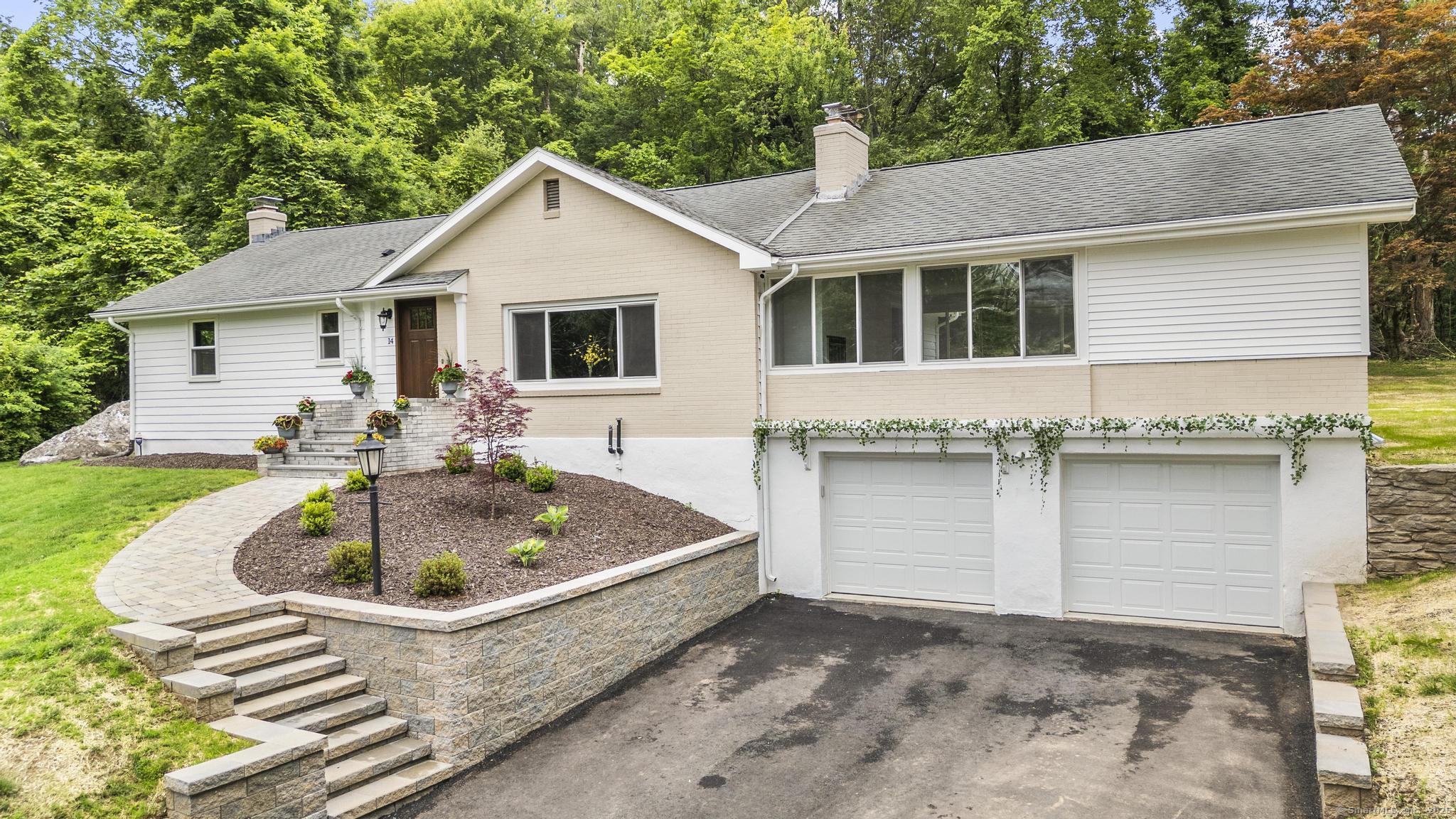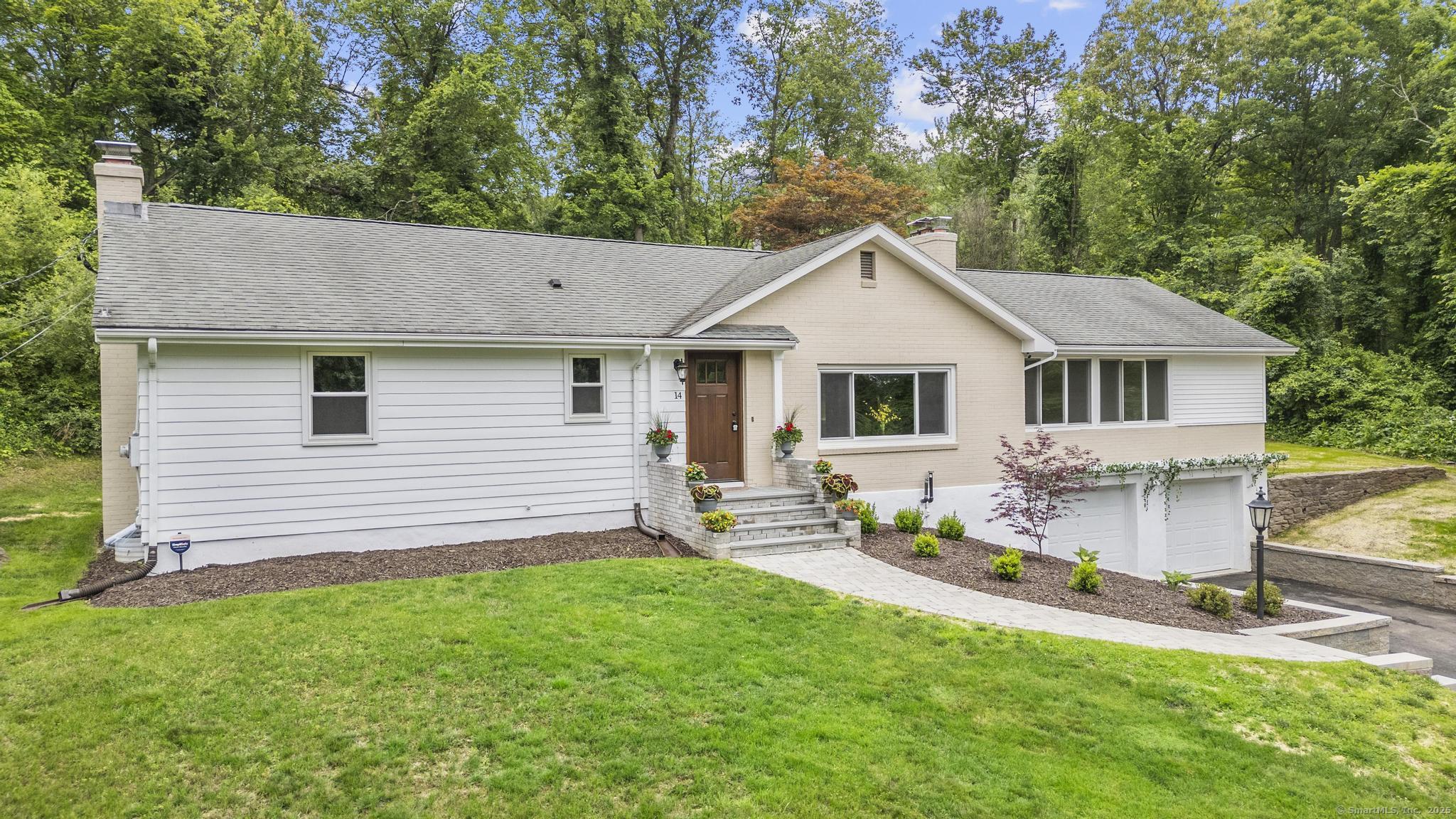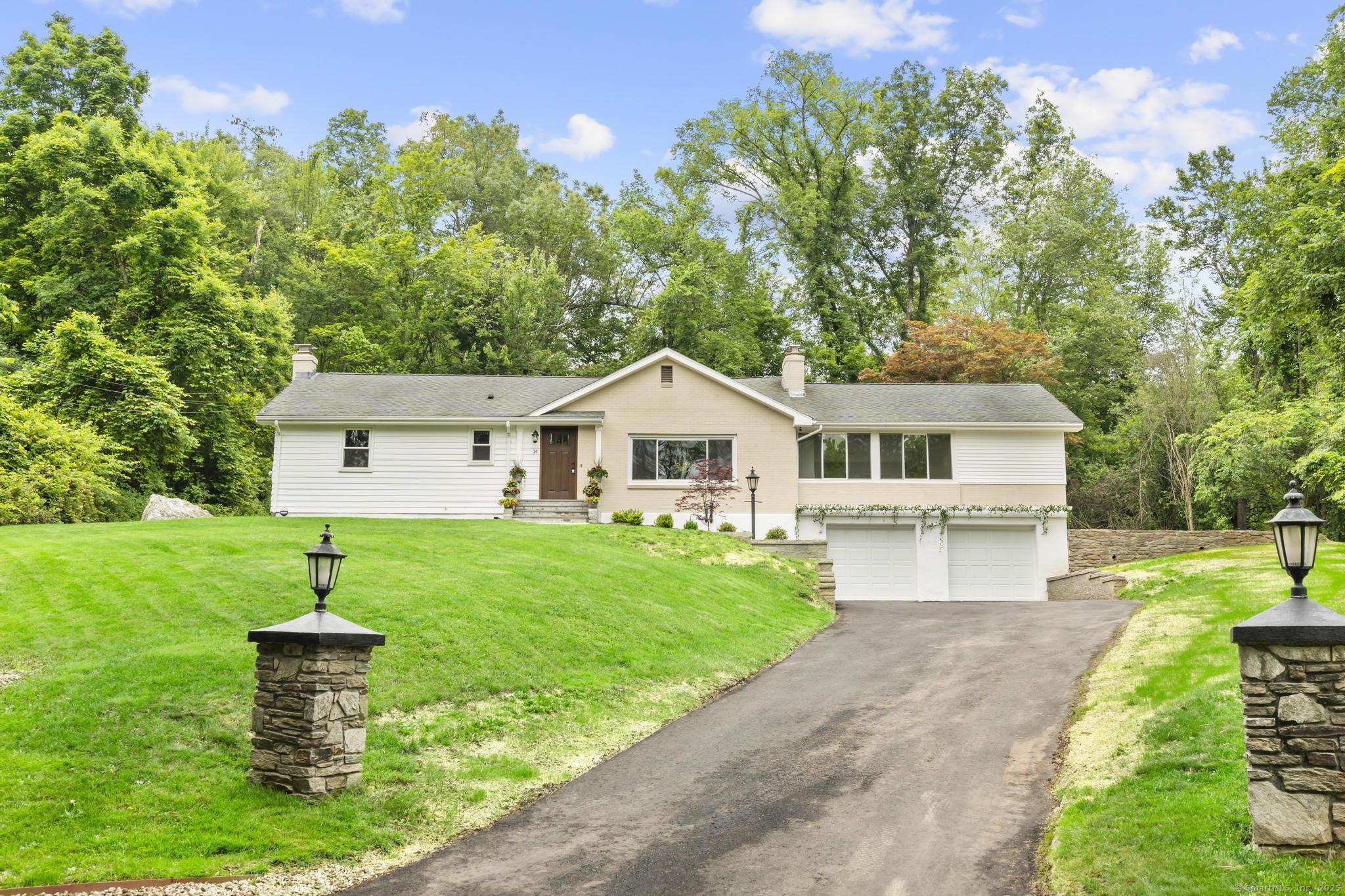


14 Pine Tree Lane, Avon, CT 06001
$625,000
3
Beds
3
Baths
1,860
Sq Ft
Single Family
Active
Listed by
Stephen Cornell
Berkshire Hathaway Ne Prop.
Last updated:
July 11, 2025, 02:41 AM
MLS#
24104577
Source:
CT
About This Home
Home Facts
Single Family
3 Baths
3 Bedrooms
Built in 1959
Price Summary
625,000
$336 per Sq. Ft.
MLS #:
24104577
Last Updated:
July 11, 2025, 02:41 AM
Added:
a month ago
Rooms & Interior
Bedrooms
Total Bedrooms:
3
Bathrooms
Total Bathrooms:
3
Full Bathrooms:
3
Interior
Living Area:
1,860 Sq. Ft.
Structure
Structure
Architectural Style:
Ranch
Building Area:
1,860 Sq. Ft.
Year Built:
1959
Lot
Lot Size (Sq. Ft):
43,560
Finances & Disclosures
Price:
$625,000
Price per Sq. Ft:
$336 per Sq. Ft.
Contact an Agent
Yes, I would like more information from Coldwell Banker. Please use and/or share my information with a Coldwell Banker agent to contact me about my real estate needs.
By clicking Contact I agree a Coldwell Banker Agent may contact me by phone or text message including by automated means and prerecorded messages about real estate services, and that I can access real estate services without providing my phone number. I acknowledge that I have read and agree to the Terms of Use and Privacy Notice.
Contact an Agent
Yes, I would like more information from Coldwell Banker. Please use and/or share my information with a Coldwell Banker agent to contact me about my real estate needs.
By clicking Contact I agree a Coldwell Banker Agent may contact me by phone or text message including by automated means and prerecorded messages about real estate services, and that I can access real estate services without providing my phone number. I acknowledge that I have read and agree to the Terms of Use and Privacy Notice.