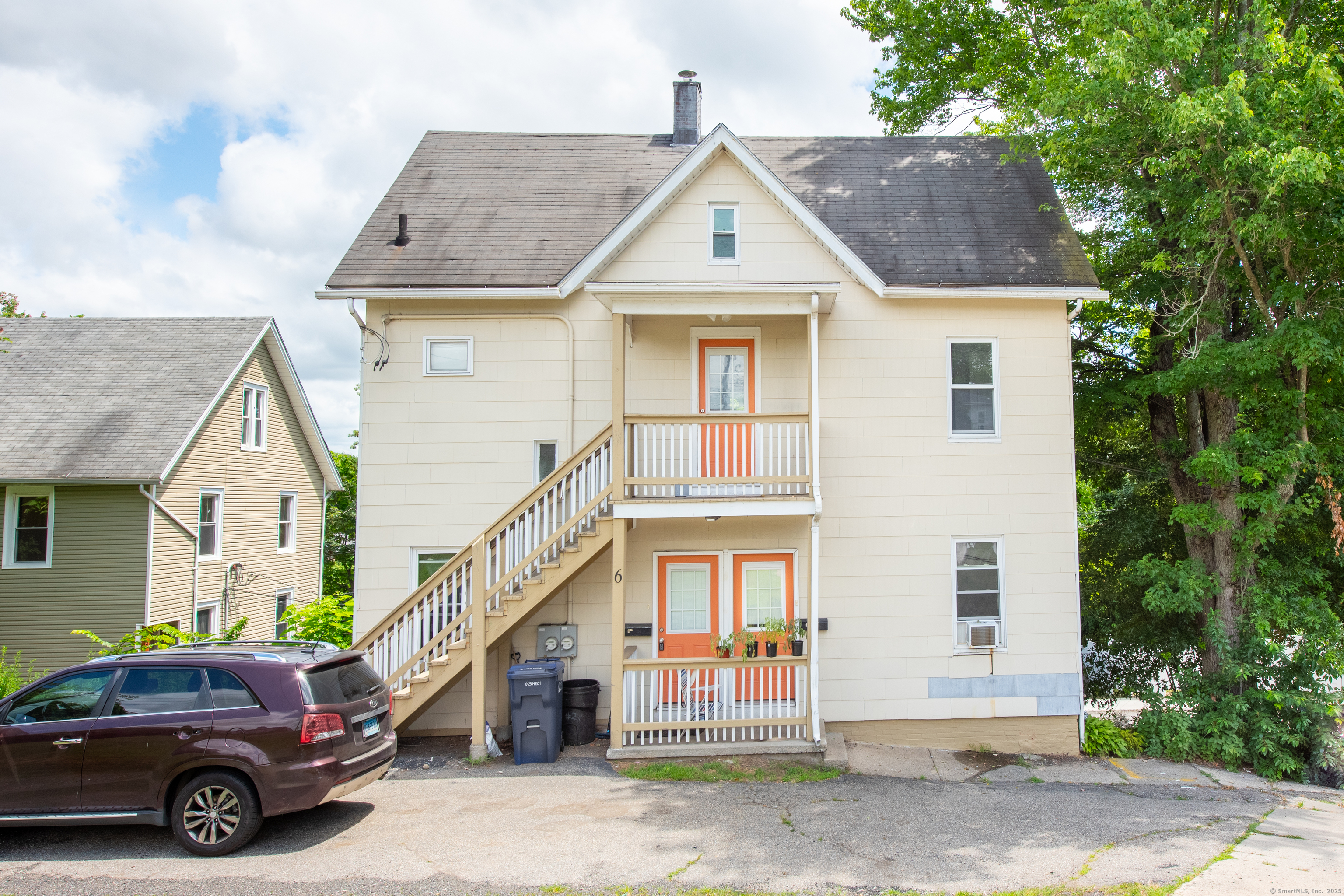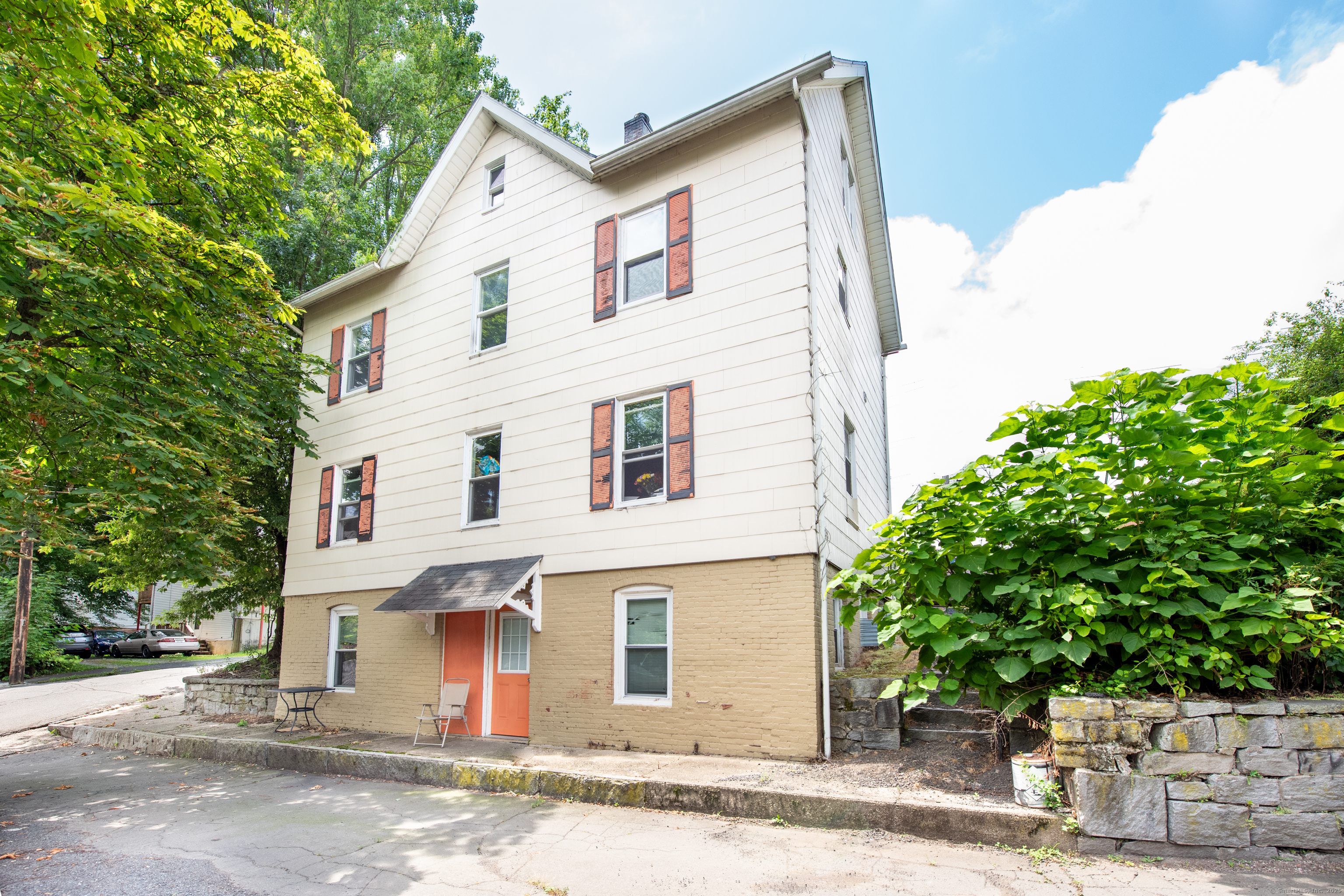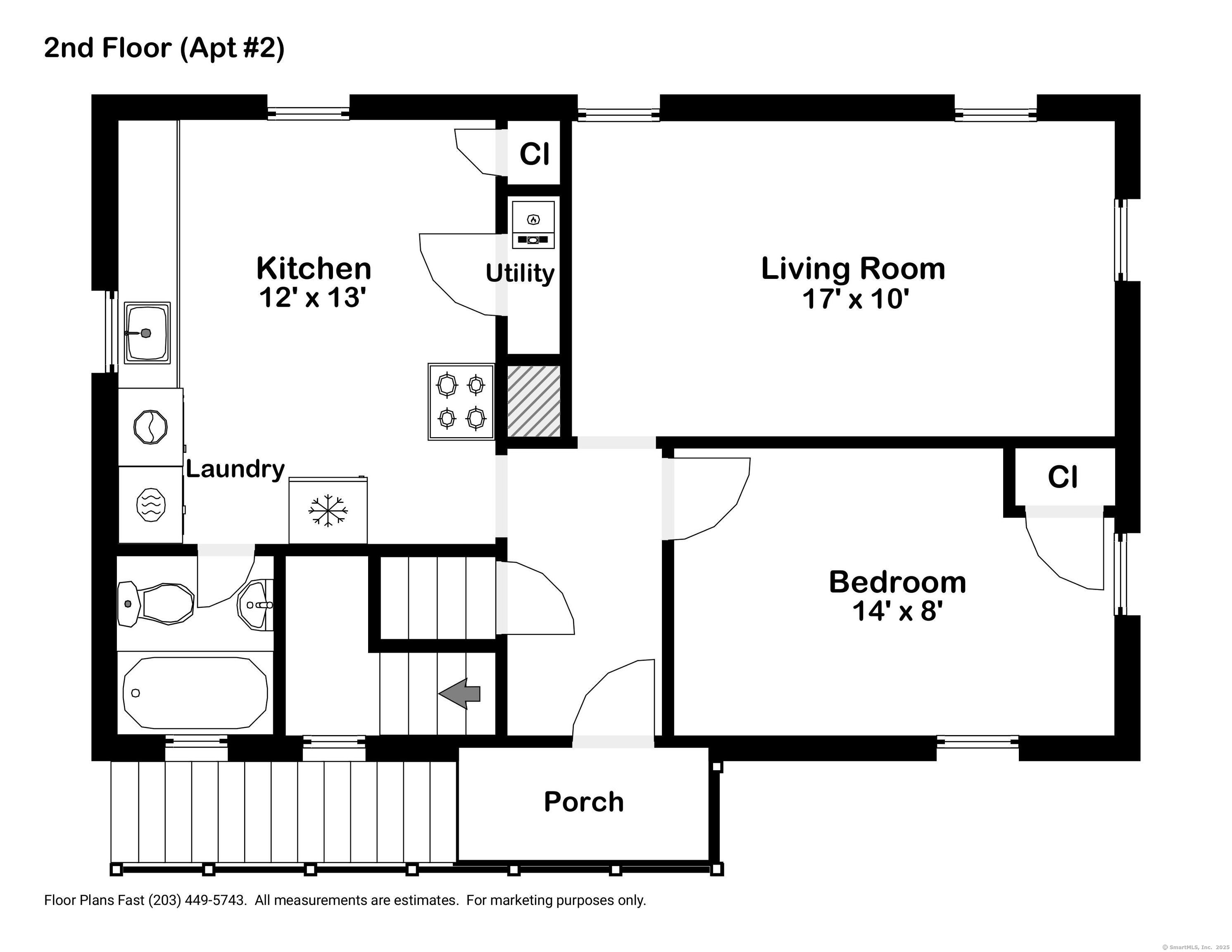


6 Crescent Street, Ansonia, CT 06401
$439,900
6
Beds
2
Baths
1,762
Sq Ft
Multi-Family
Active
Listed by
Paul Ferreira
Steven Ferreira
RE/MAX Right Choice
Last updated:
July 27, 2025, 10:36 PM
MLS#
24091935
Source:
CT
About This Home
Home Facts
Multi-Family
2 Baths
6 Bedrooms
Built in 1880
Price Summary
439,900
$249 per Sq. Ft.
MLS #:
24091935
Last Updated:
July 27, 2025, 10:36 PM
Added:
24 day(s) ago
Rooms & Interior
Bedrooms
Total Bedrooms:
6
Bathrooms
Total Bathrooms:
2
Full Bathrooms:
2
Interior
Living Area:
1,762 Sq. Ft.
Structure
Structure
Building Area:
1,762 Sq. Ft.
Year Built:
1880
Lot
Lot Size (Sq. Ft):
5,662
Finances & Disclosures
Price:
$439,900
Price per Sq. Ft:
$249 per Sq. Ft.
Contact an Agent
Yes, I would like more information from Coldwell Banker. Please use and/or share my information with a Coldwell Banker agent to contact me about my real estate needs.
By clicking Contact I agree a Coldwell Banker Agent may contact me by phone or text message including by automated means and prerecorded messages about real estate services, and that I can access real estate services without providing my phone number. I acknowledge that I have read and agree to the Terms of Use and Privacy Notice.
Contact an Agent
Yes, I would like more information from Coldwell Banker. Please use and/or share my information with a Coldwell Banker agent to contact me about my real estate needs.
By clicking Contact I agree a Coldwell Banker Agent may contact me by phone or text message including by automated means and prerecorded messages about real estate services, and that I can access real estate services without providing my phone number. I acknowledge that I have read and agree to the Terms of Use and Privacy Notice.