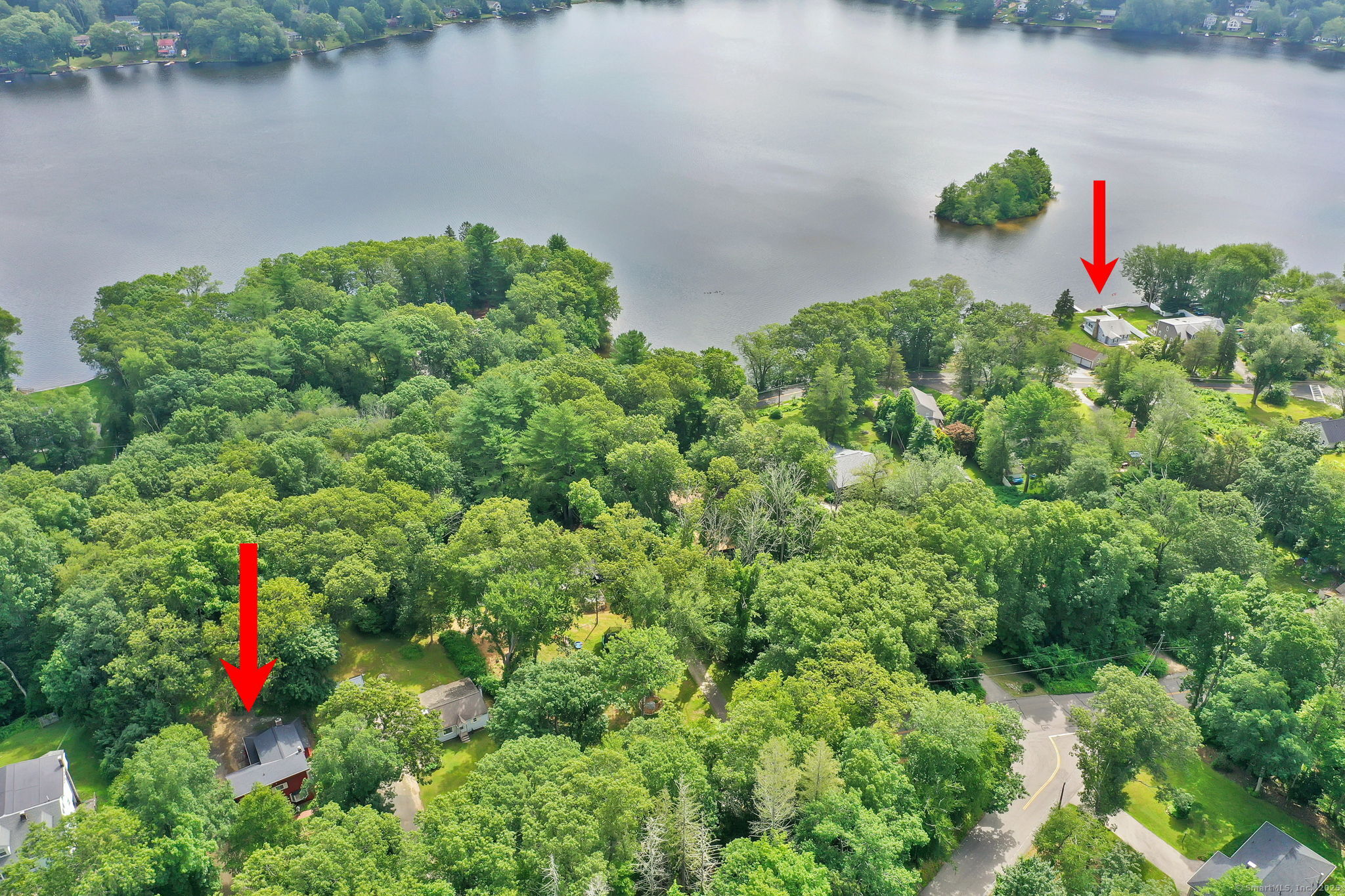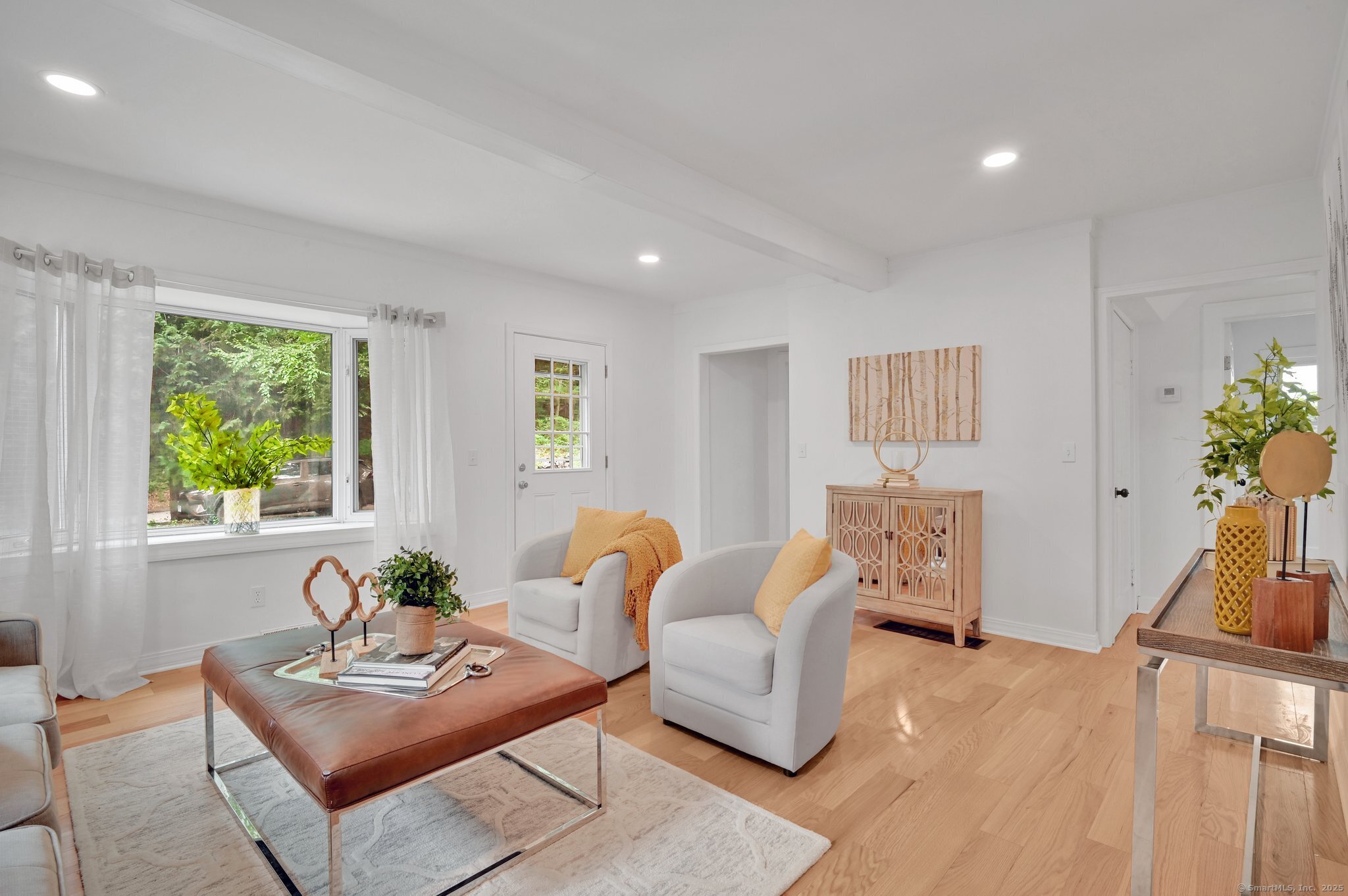


112 Lake Road, Andover, CT 06232
$385,000
4
Beds
2
Baths
1,598
Sq Ft
Single Family
Pending
Listed by
Taylor Shurtleff
Real Broker Ct, LLC.
Last updated:
July 20, 2025, 09:35 PM
MLS#
24108851
Source:
CT
About This Home
Home Facts
Single Family
2 Baths
4 Bedrooms
Built in 1951
Price Summary
385,000
$240 per Sq. Ft.
MLS #:
24108851
Last Updated:
July 20, 2025, 09:35 PM
Added:
a month ago
Rooms & Interior
Bedrooms
Total Bedrooms:
4
Bathrooms
Total Bathrooms:
2
Full Bathrooms:
2
Interior
Living Area:
1,598 Sq. Ft.
Structure
Structure
Architectural Style:
Cape Cod
Building Area:
1,598 Sq. Ft.
Year Built:
1951
Lot
Lot Size (Sq. Ft):
20,037
Finances & Disclosures
Price:
$385,000
Price per Sq. Ft:
$240 per Sq. Ft.
Contact an Agent
Yes, I would like more information from Coldwell Banker. Please use and/or share my information with a Coldwell Banker agent to contact me about my real estate needs.
By clicking Contact I agree a Coldwell Banker Agent may contact me by phone or text message including by automated means and prerecorded messages about real estate services, and that I can access real estate services without providing my phone number. I acknowledge that I have read and agree to the Terms of Use and Privacy Notice.
Contact an Agent
Yes, I would like more information from Coldwell Banker. Please use and/or share my information with a Coldwell Banker agent to contact me about my real estate needs.
By clicking Contact I agree a Coldwell Banker Agent may contact me by phone or text message including by automated means and prerecorded messages about real estate services, and that I can access real estate services without providing my phone number. I acknowledge that I have read and agree to the Terms of Use and Privacy Notice.