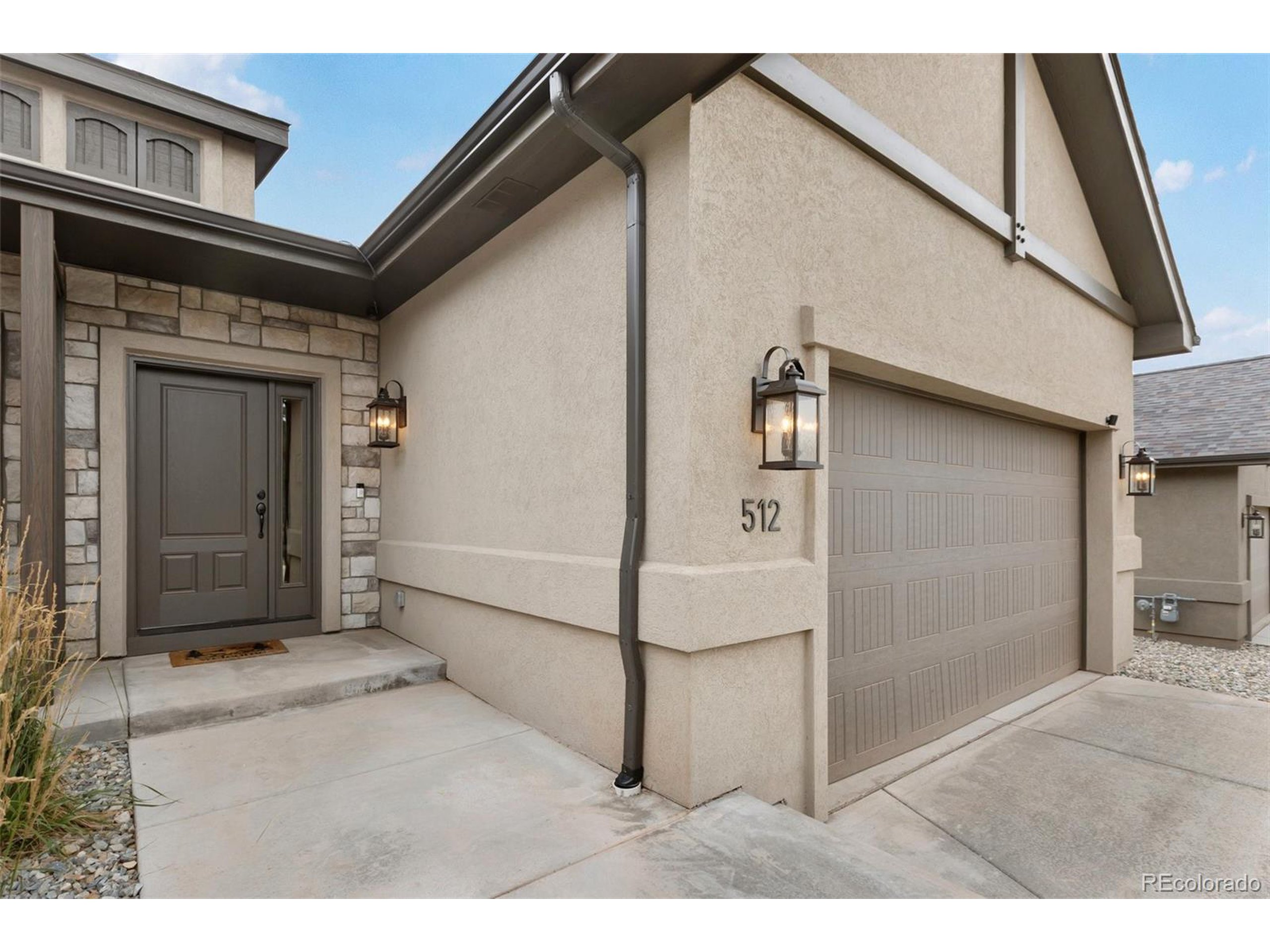


512 Brecken Ct #A, Woodland Park, CO 80863
Active
Listed by
Stephanie Tanis
Stephanie Tanis
719-659-2600
Last updated:
September 18, 2025, 10:39 PM
MLS#
3344792
Source:
IRES
About This Home
Home Facts
Single Family
2 Baths
3 Bedrooms
Built in 2023
Price Summary
535,000
$382 per Sq. Ft.
MLS #:
3344792
Last Updated:
September 18, 2025, 10:39 PM
Added:
2 day(s) ago
Rooms & Interior
Bedrooms
Total Bedrooms:
3
Bathrooms
Total Bathrooms:
2
Full Bathrooms:
1
Interior
Living Area:
1,400 Sq. Ft.
Structure
Structure
Architectural Style:
Attached Dwelling, Ranch
Building Area:
1,400 Sq. Ft.
Year Built:
2023
Lot
Lot Size (Sq. Ft):
4,791
Finances & Disclosures
Price:
$535,000
Price per Sq. Ft:
$382 per Sq. Ft.
Contact an Agent
Yes, I would like more information from Coldwell Banker. Please use and/or share my information with a Coldwell Banker agent to contact me about my real estate needs.
By clicking Contact I agree a Coldwell Banker Agent may contact me by phone or text message including by automated means and prerecorded messages about real estate services, and that I can access real estate services without providing my phone number. I acknowledge that I have read and agree to the Terms of Use and Privacy Notice.
Contact an Agent
Yes, I would like more information from Coldwell Banker. Please use and/or share my information with a Coldwell Banker agent to contact me about my real estate needs.
By clicking Contact I agree a Coldwell Banker Agent may contact me by phone or text message including by automated means and prerecorded messages about real estate services, and that I can access real estate services without providing my phone number. I acknowledge that I have read and agree to the Terms of Use and Privacy Notice.