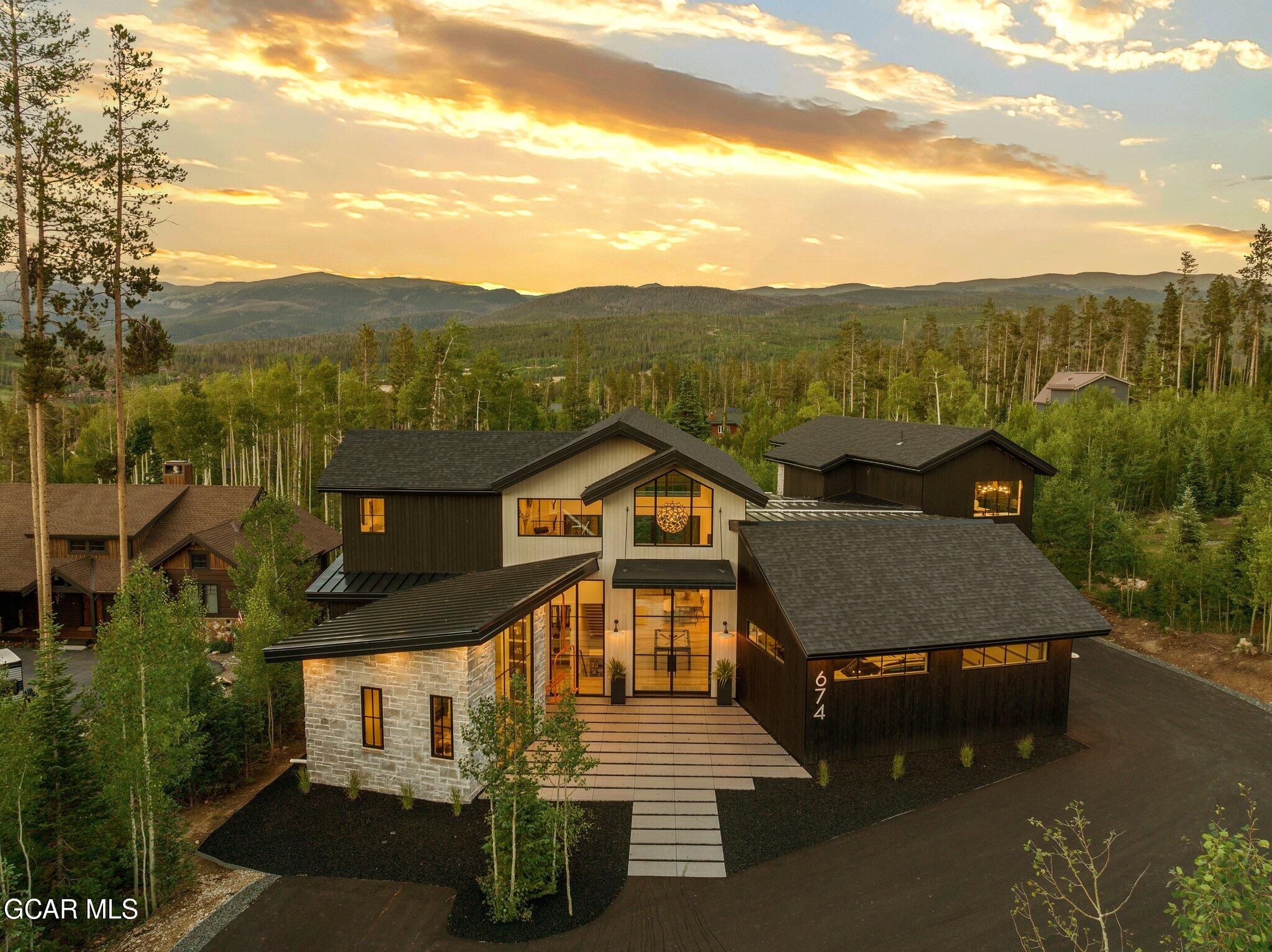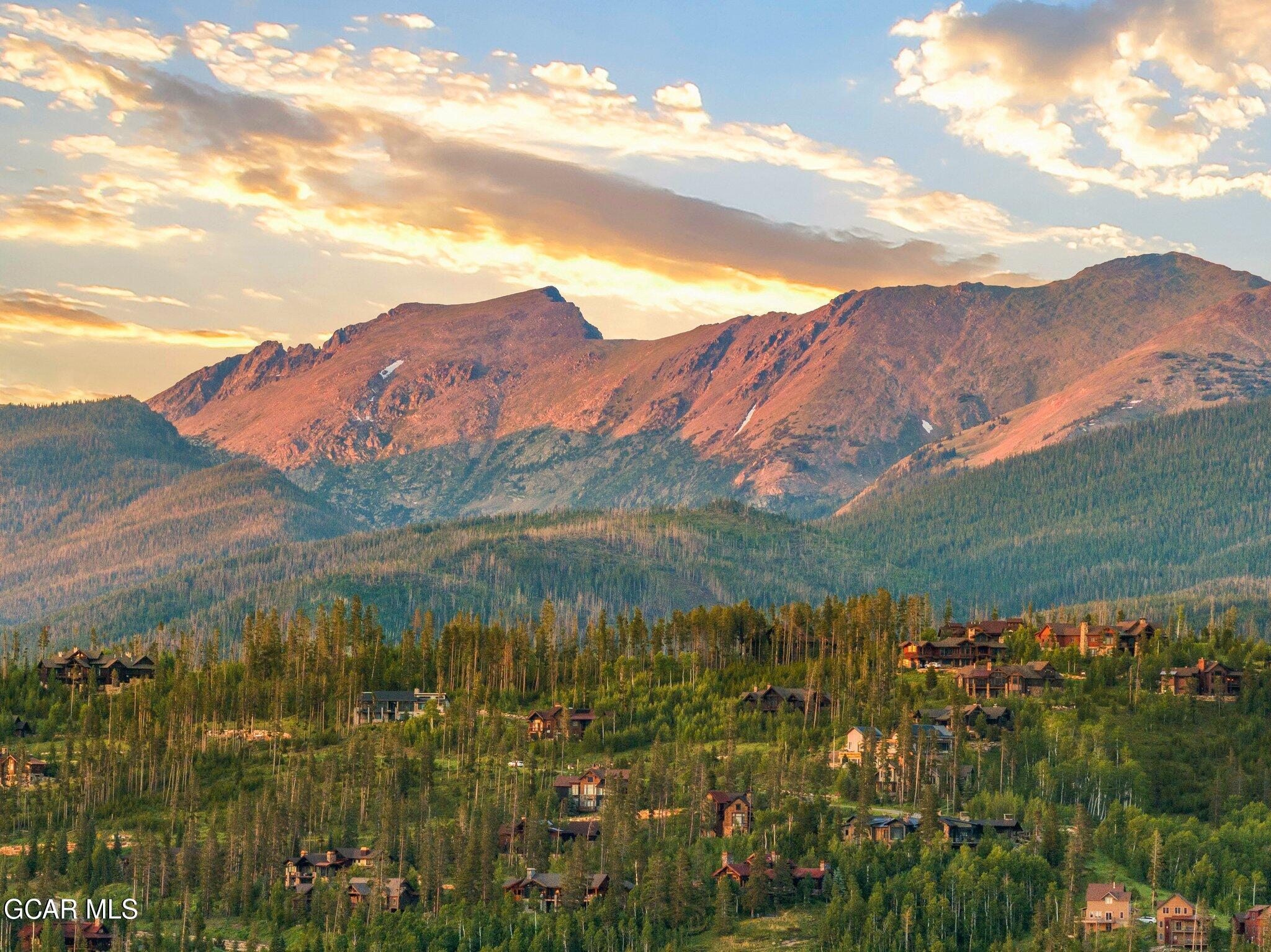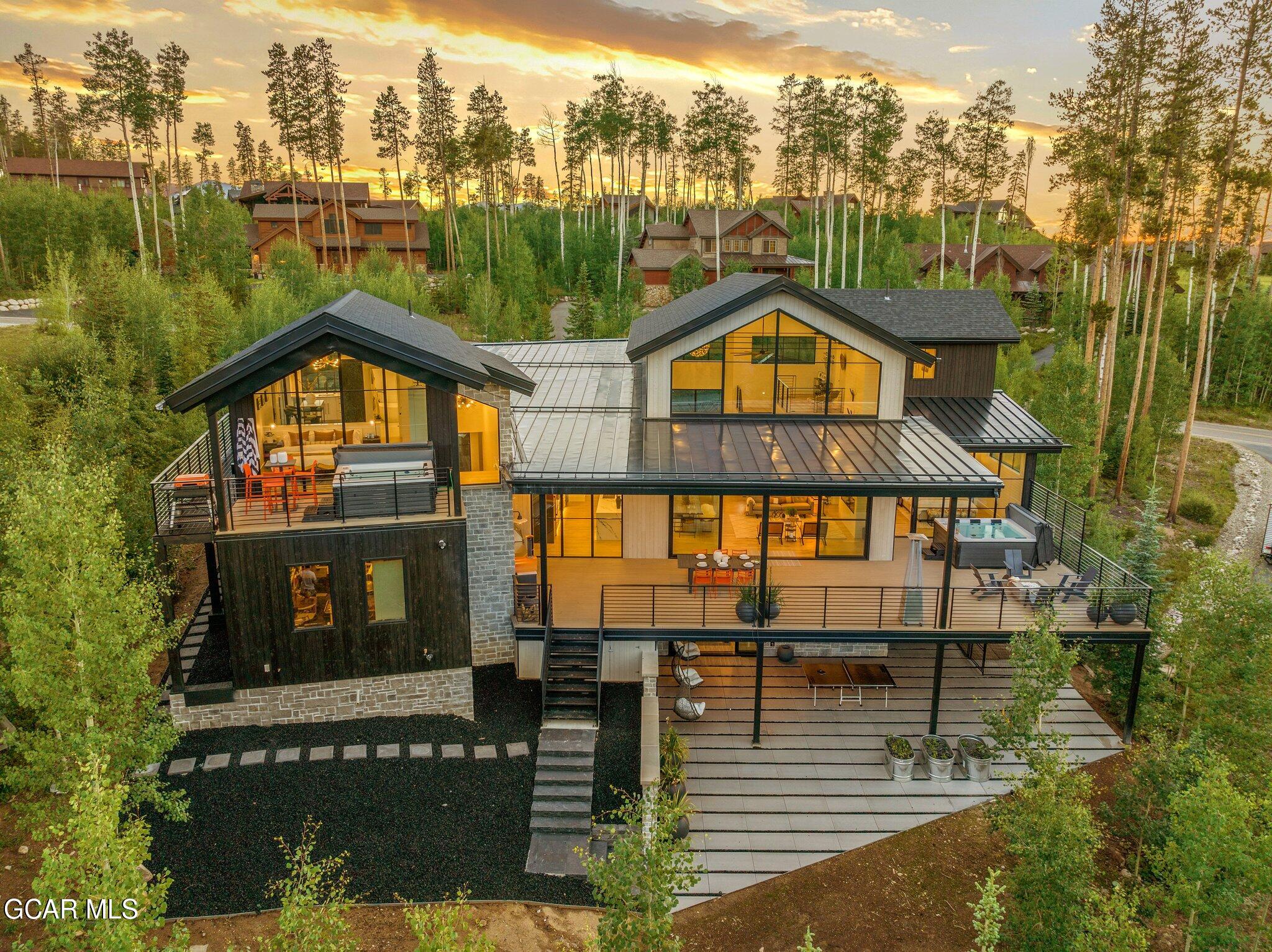Moutain Modern home located in Leland Creek, this 2023-built, 5-bed, 5-bath offers unparalleled views of the Continental Divide. Designed by Munn Design and built by Never Summer, the home features 20-foot glass front door + sliding doors and 2,548 sq ft of outdoor space that connects nature to the living area. Relax in the 10-person hot tub or unwind by the fire pit. The outdoor kitchen includes a pizza oven and grill. The gourmet kitchen boasts a 48'' stove, 100-spice pullout, and 2 pantries. The master suite features a freestanding tub with a secret glass window. Amenities include a game room, home gym, and office. Just 5 minutes from Winter Park Resort, this home is a perfect year-round retreat or luxury rental. Studio grossed $68K in 2024. See full description in More Located in the prestigious Leland Creek neighborhood, built in 2023 this mountain contemporary home is a true architectural gem, offering unparalleled views of the majestic Continental Divide and a blend of modern luxury with rustic charm. This one-of-a-kind property is a rare find in a market that rarely offers such a blend of privacy, design, and convenience. Just minutes from Downtown Winter Park and the world-class Winter Park Resort, this private retreat offers the best of both seclusion and convenience, making it the ideal year-round getaway.
Designed by Munn Design + Architect Group and built by Never Summer Construction, this 5-bedroom, 5-bathroom home features over 4,500 square feet of stylish, open-concept living space. The home's design seamlessly integrates with the natural landscape, featuring massive largest in Grand county floor-to-ceiling glass windows (Vue series) that invite breathtaking mountain views into almost every room. The spacious layout is perfect for entertaining large groups, while also offering plenty of private, intimate spaces.
Luxurious Interior Living Spaces
As you enter, you're greeted by a striking mountain-modern aesthetic, highlighted by Room & Board furnishings (nego), a Sonos sound system, and a cozy gas fireplace in the living room. The New Mountain Kitchen designed this gourmet kitchen is a chef's dream, equipped with high-end appliances including a 48" gas range, built-in refrigerator and freezer with ice maker, and a hidden 100 spice rack for added convenience. Whether you're preparing a casual meal or hosting a dinner party, this kitchen is ready for it all. The 10-person dining table offers the perfect setting for family gatherings, while the wraparound deck with commercial heaters, a wood-fired pizza oven, and built-in BBQ ensures you can entertain outdoors in all seasons.
Unmatched Outdoor Living
The home's 2548 sq ft outdoor living spaces (some heated) brings together indoor/outdoor living at its finest. Relax in the 10-person hot tub in the main house with stunning mountain vistas, or enjoy cozy evenings around the fire pit while taking in the alpenglow at sunset. The spacious deck is partially covered with 2 commerical overhead heaters, providing the perfect place to dine and relax year-round. The private hot tub area is accessible through 20-foot glass sliding doors, blending the indoors with the outdoors, while heated floors keep you comfortable even in the winter months.
Private Master Suite & Guest Rooms
The master suite is an oasis of tranquility, offering breathtaking views from the king-sized bed. Enjoy a soak in the freestanding tub, which has been designed to capture the beauty of the Continental Divide with a secret switch to change the glass, or unwind in the spa-like walk-in shower. The suite also includes a large walk-in closet and additional closet for extra clothes.
The second-floor King Guest Suite offers its own private bathroom, perfect for guests who appreciate both privacy and comfort. Additional King Bedroom and Bunk Room offers flexible accommodations with Room & Board bunk beds (2 full + 2 twin) and easy access to a full bathroom.
Entertainment & Recreation
Designed with entertainment in mind, the entry features a pool table, foosball in the basement, as well as a home gym with a Peloton, elliptical, and weights. Whether you're winding down after a day on the slopes or keeping up with your fitness routine, this home has it all.
For remote work or quiet time, the home office is equipped with high-speed WiFi, a printer, and plenty of natural light from the surrounding windows.
Exceptional Location & Amenities
The home offers the best of both worlds�seclusion in the prestigious Leland Creek neighborhood and close proximity to everything Winter Park has to offer. Just 5 minutes to Winter Park Resort, this home is perfect for those who want easy access to skiing, snowboarding, mountain biking, and hiking. Enjoy nearby Hideaway Park for concerts and events, or head to Grand Park Rec Center for swimming, rock climbing, and more. The Foundry offers dining, bowling, and a movie theater just down the road.
Additional features include a heated four-car garage with custom Swiss Trax flooring, a custom mudroom with ample storage, and a dog wash station for your furry friends. WiFi boosters throughout the home ensure strong connectivity no matter where you are.
Investment Opportunity
Studio rental income of over $68K in 2024, Designed as a mini version of the house. Private Hot tub and deck with incredible views. The separate studio apartment offers flexibility as a rental unit or a private retreat for the owners. Complete with a full kitchen and bathroom, this charming space provides privacy and comfort for guests or family members.
________________________________________
Located in the prestigious Leland Creek neighborhood, this brand-new mountain contemporary home is a true architectural gem, offering unparalleled views of the majestic Continental Divide and a blend of modern luxury with rustic charm. This one-of-a-kind property is a rare find in a market that rarely offers such a blend of privacy, design, and convenience. Just minutes from Downtown Winter Park and the world-class Winter Park Resort, this private retreat offers the best of both seclusion and convenience, making it the ideal year-round getaway.
Designed by Munn Design + Architect Group and built by Never Summer Construction, this 5-bedroom, 5-bathroom home features over 4,500 square feet of stylish, open-concept living space. The home's design seamlessly integrates with the natural landscape, featuring massive largest in Grand county floor-to-ceiling glass windows (Vue series) that invite breathtaking mountain views into almost every room. The spacious layout is perfect for entertaining large groups, while also offering plenty of private, intimate spaces.
Luxurious Interior Living Spaces
As you enter, you're greeted by a striking mountain-modern aesthetic, highlighted by Room & Board and Arhaus furnishings, a Sonos sound system, and a cozy gas fireplace in the living room. The New Mountain Kitchen designed this gourmet kitchen is a chef's dream, equipped with high-end appliances including a 48" gas range, built-in refrigerator and freezer with ice maker, and a hidden 100 spice rack for added convenience. Whether you're preparing a casual meal or hosting a dinner party, this kitchen is ready for it all. The 10-person dining table offers the perfect setting for family gatherings, while the wraparound deck with commercial heaters, a wood-fired pizza oven, and built-in BBQ ensures you can entertain outdoors in all seasons.
Unmatched Outdoor Living
The home's 2548 sq ft outdoor living spaces (some heated) brings together indoor/outdoor living at its finest. Relax in the 10-person hot tub in the main house with stunning mountain vistas, or enjoy cozy evenings around the fire pit while taking in the alpenglow at sunset. The spacious deck is partially covered with 2 commerical overhead heaters, providing the perfect place to dine and relax year-round. The private hot tub area is accessible through 20-foot glass sliding doors, blending the indoors with the outdoors, while heated floors keep you comfortable even in the winter months.
Private Master Suite & Guest Rooms
The master suite is an oasis of tranquility, offering breathtaking views from the king-sized bed. Enjoy a soak in the freestanding tub, which has been designed to capture the beauty of the Continental Divide with a secret switch to change the glass, or unwind in the spa-like walk-in shower. The suite also includes a large walk-in closet and additional closet for extra clothes.
The second-floor King Guest Suite offers its own private bathroom, perfect for guests who appreciate both privacy and comfort. Additional King Bedroom and Bunk Room offers flexible accommodations with Room & Board bunk beds (2 full + 2 twin) and easy access to a full bathroom.
Entertainment & Recreation
Designed with entertainment in mind, the entry features a pool table, foosball in the basement, as well as a home gym with a Peloton, elliptical, and weights. Whether you're winding down after a day on the slopes or keeping up with your fitness routine, this home has it all.
For remote work or quiet time, the home office is equipped with high-speed WiFi, a printer, and plenty of natural light from the surrounding windows.
Exceptional Location & Amenities
The home offers the best of both worlds�seclusion in the prestigious Leland Creek neighborhood and close proximity to everything Winter Park has to offer. Just 5 minutes to Winter Park Resort, this home is perfect for those who want easy access to skiing, snowboarding, mountain biking, and hiking. Enjoy nearby Hideaway Park for concerts and events, or head to Grand Park Rec Center for swimming, rock climbing, and more. The Foundry offers dining, bowling, and a movie theater just down the road.
Additional features include a heated four-car garage with custom Swiss Trax flooring, a custom mudroom with ample storage, and a dog wash station for your furry friends. WiFi boosters throughout the home ensure strong connectivity no matter where you are.
Investment Opportunity
Studio rental income of over $68K in 2024, Designed as a mini version of the house. Private Hot tub and deck with incredible views. The separate studio apartment offers flexibility as a rental unit or a private retreat for the owners. Complete with a full kitchen and bathroom, this charming space provides privacy and comfort for guests or family members.
________________________________________
This home offers an unparalleled level of luxury and design in one of Colorado's most sought-after mountain towns. Whether you're looking for the ultimate family retreat, a mountain escape with friends, or a high-end investment property, this home has it all�style, comfort, and location.


