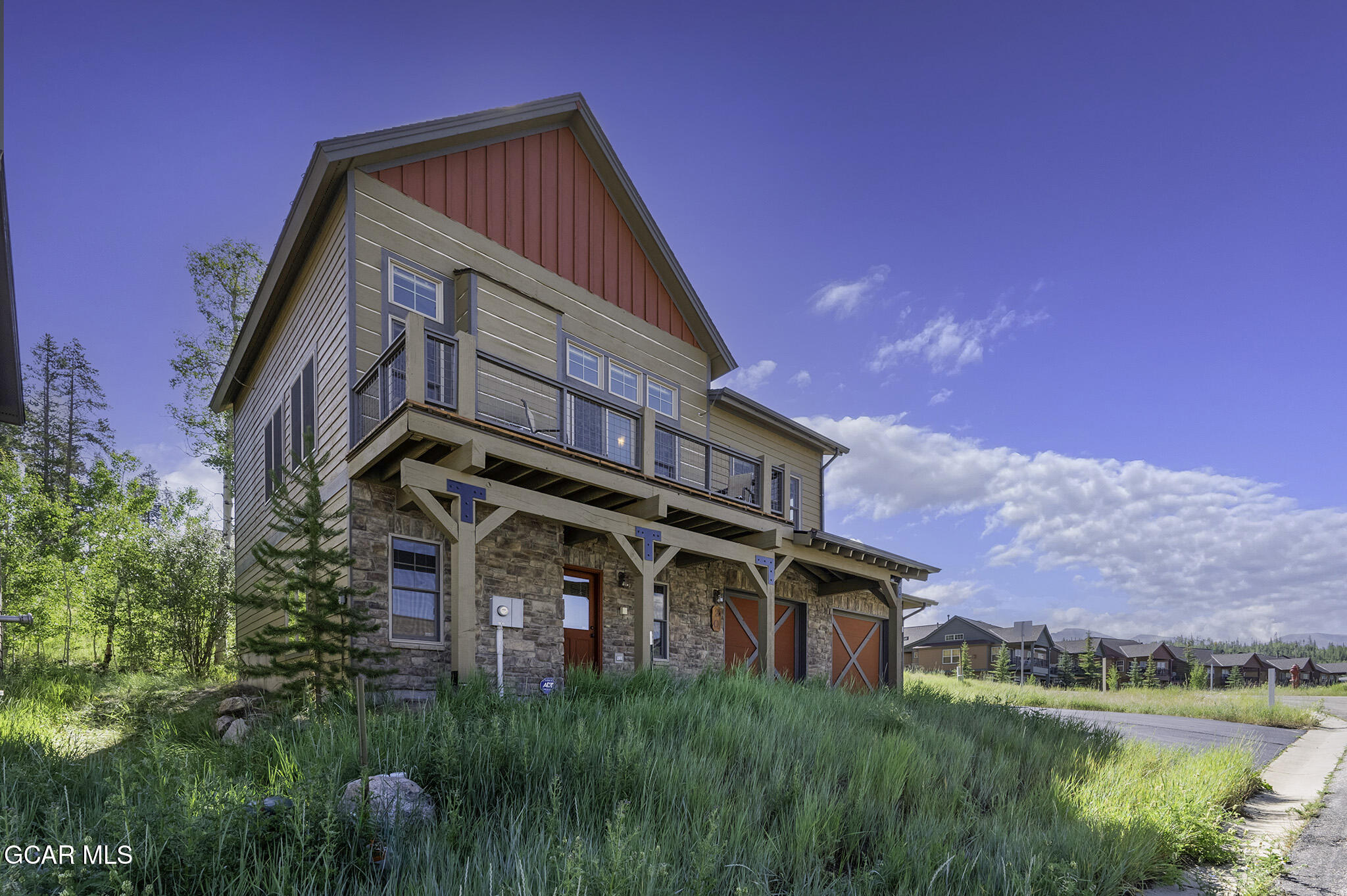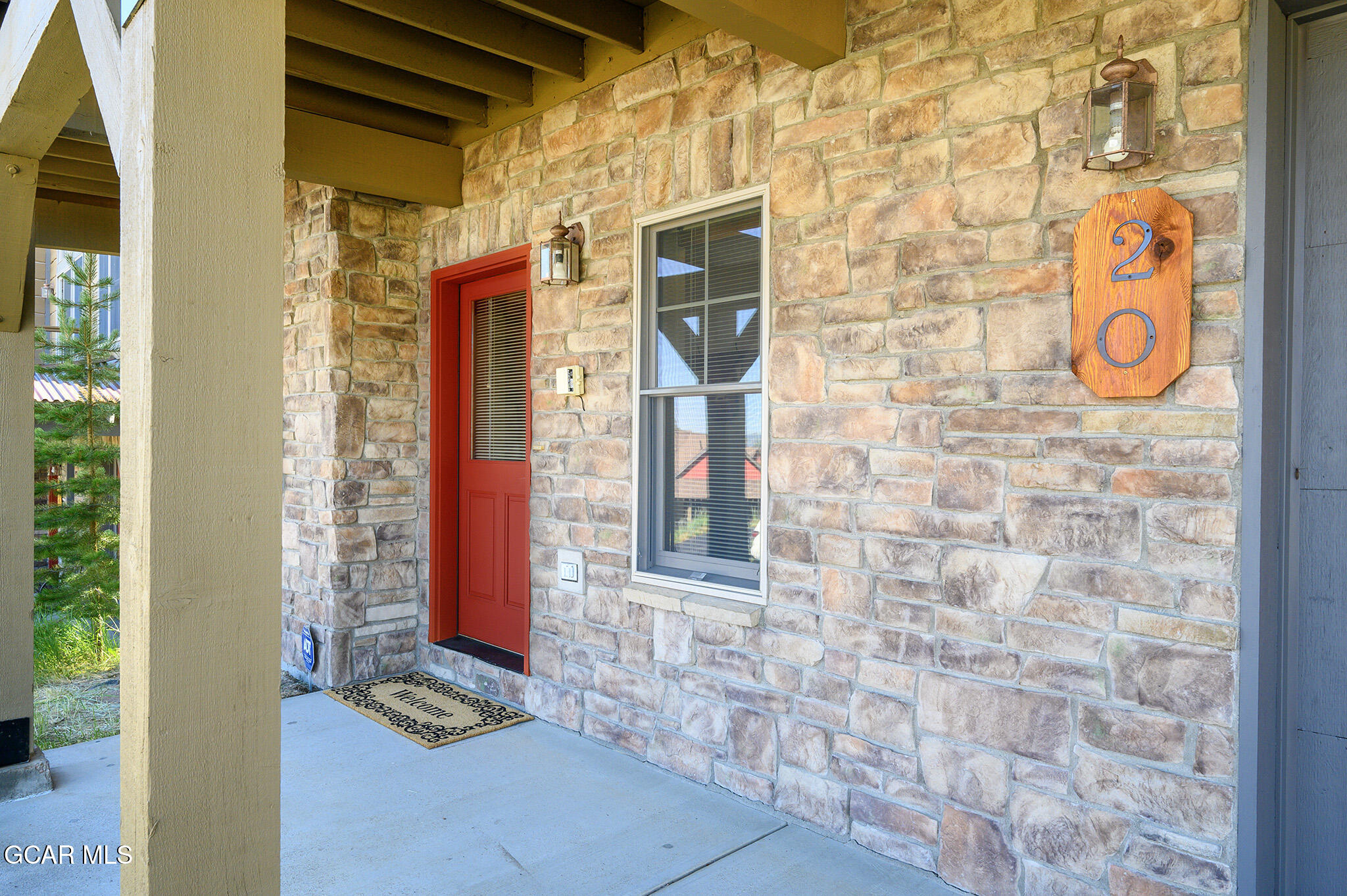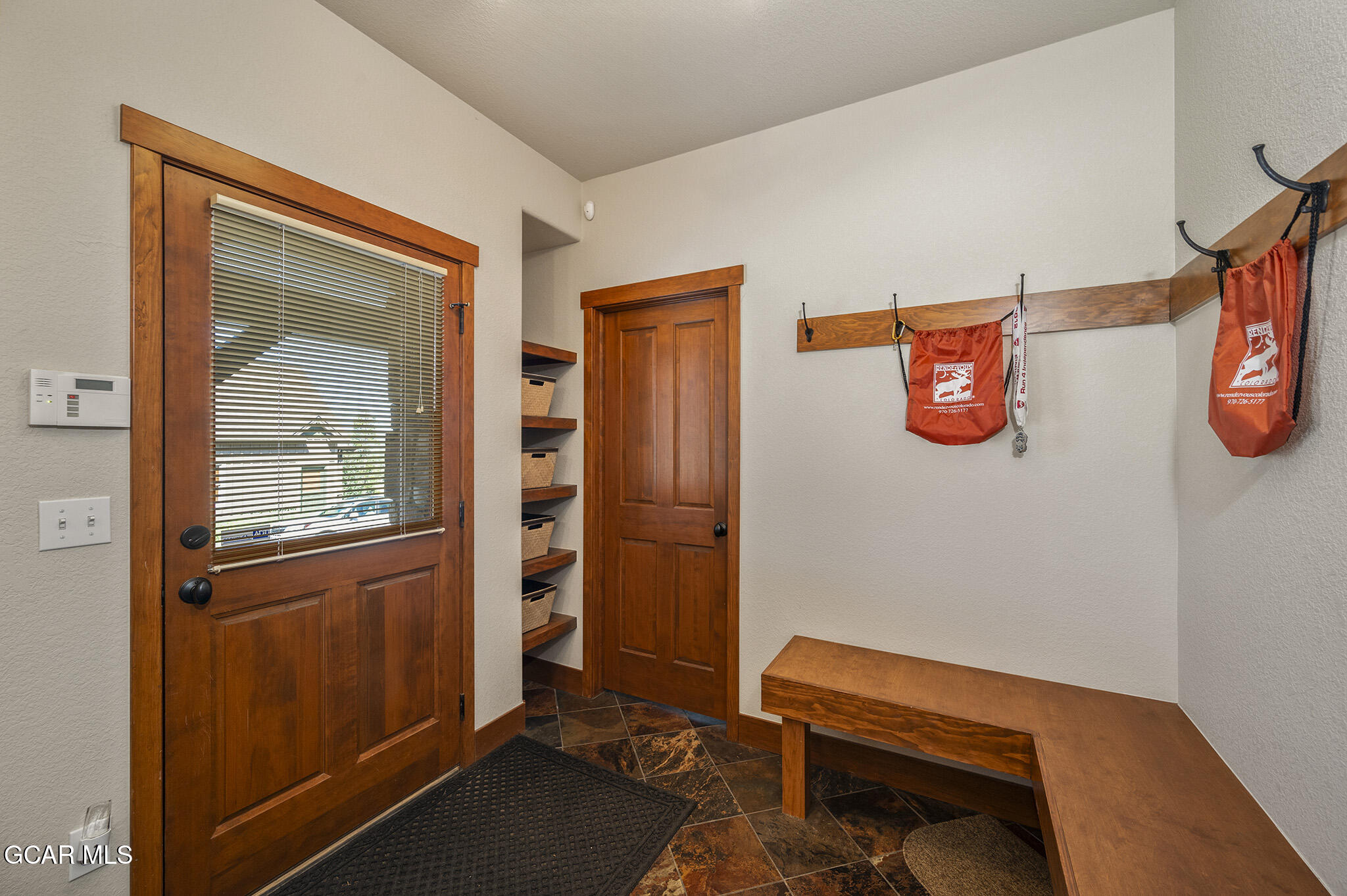20 Discovery Lane, Fraser, CO 80442
$1,475,000
3
Beds
4
Baths
1,819
Sq Ft
Single Family
Active
Listed by
Peggy E Smith
Real Estate Of Winter Park
970-726-2600
Last updated:
August 7, 2025, 02:26 PM
MLS#
25-878
Source:
CO GCBOR
About This Home
Home Facts
Single Family
4 Baths
3 Bedrooms
Built in 2006
Price Summary
1,475,000
$810 per Sq. Ft.
MLS #:
25-878
Last Updated:
August 7, 2025, 02:26 PM
Added:
1 month(s) ago
Rooms & Interior
Bedrooms
Total Bedrooms:
3
Bathrooms
Total Bathrooms:
4
Full Bathrooms:
3
Interior
Living Area:
1,819 Sq. Ft.
Structure
Structure
Architectural Style:
Cabin
Building Area:
2,781.91 Sq. Ft.
Year Built:
2006
Lot
Lot Size (Sq. Ft):
3,920
Finances & Disclosures
Price:
$1,475,000
Price per Sq. Ft:
$810 per Sq. Ft.
Contact an Agent
Yes, I would like more information from Coldwell Banker. Please use and/or share my information with a Coldwell Banker agent to contact me about my real estate needs.
By clicking Contact I agree a Coldwell Banker Agent may contact me by phone or text message including by automated means and prerecorded messages about real estate services, and that I can access real estate services without providing my phone number. I acknowledge that I have read and agree to the Terms of Use and Privacy Notice.
Contact an Agent
Yes, I would like more information from Coldwell Banker. Please use and/or share my information with a Coldwell Banker agent to contact me about my real estate needs.
By clicking Contact I agree a Coldwell Banker Agent may contact me by phone or text message including by automated means and prerecorded messages about real estate services, and that I can access real estate services without providing my phone number. I acknowledge that I have read and agree to the Terms of Use and Privacy Notice.


