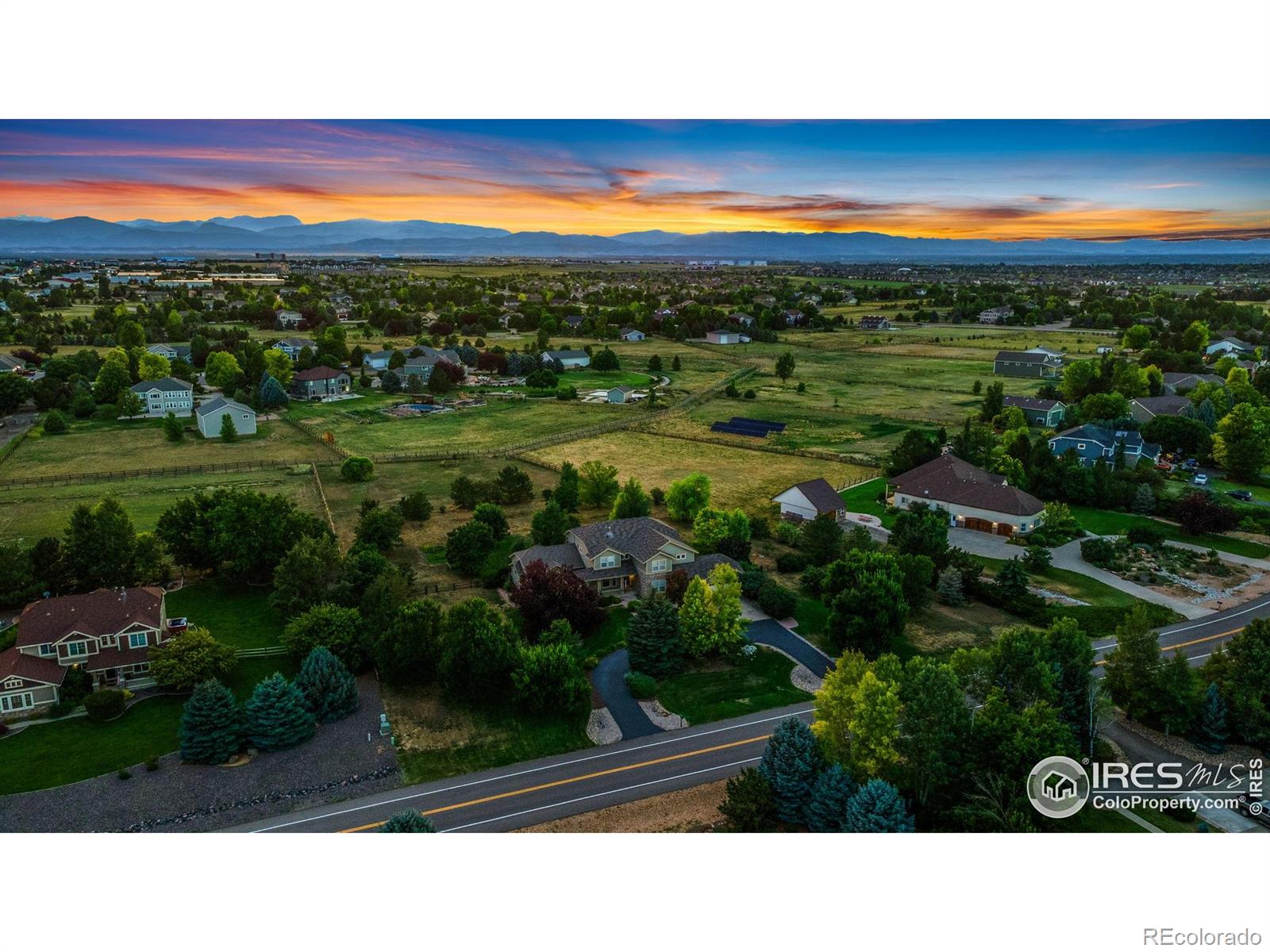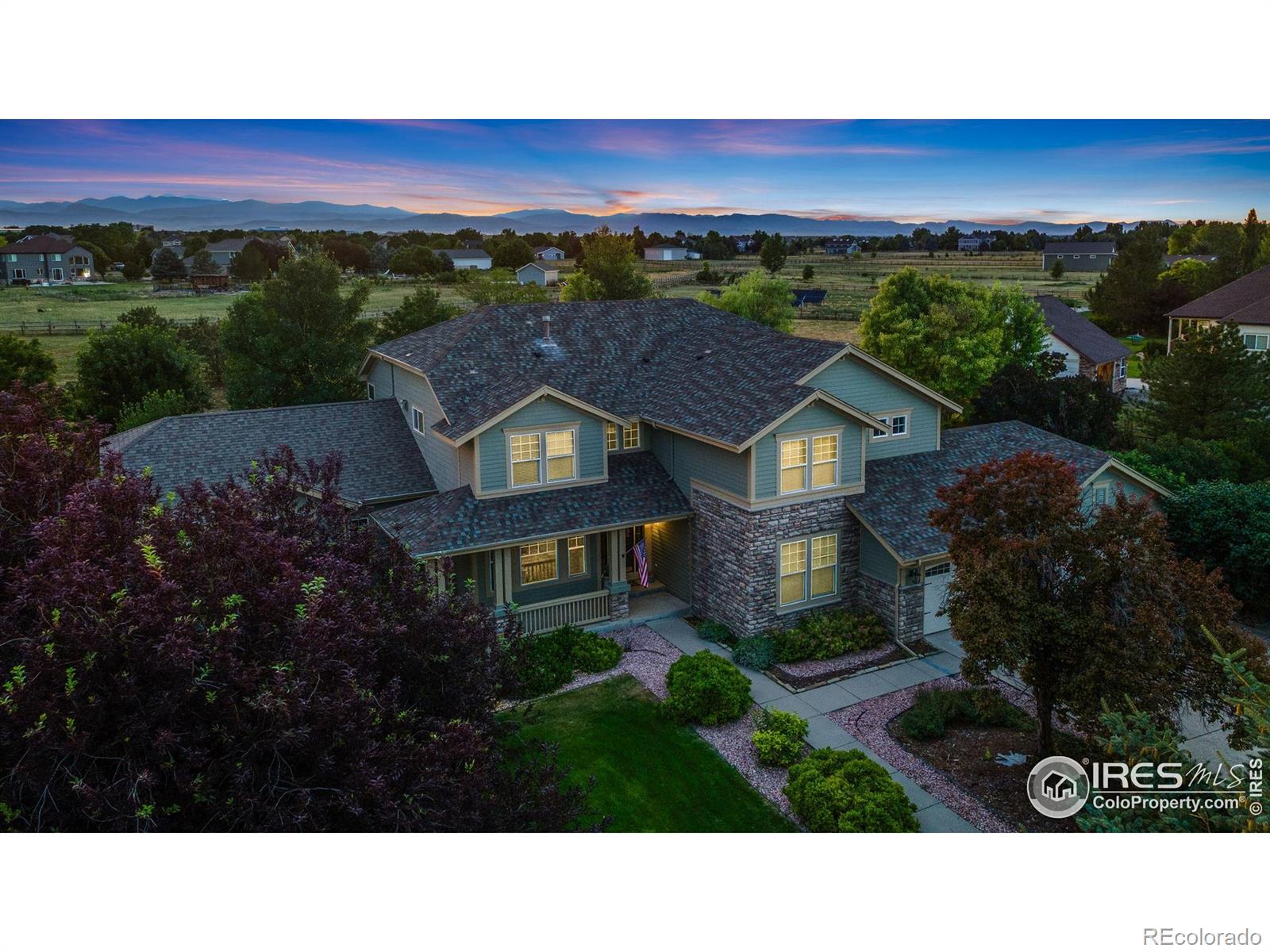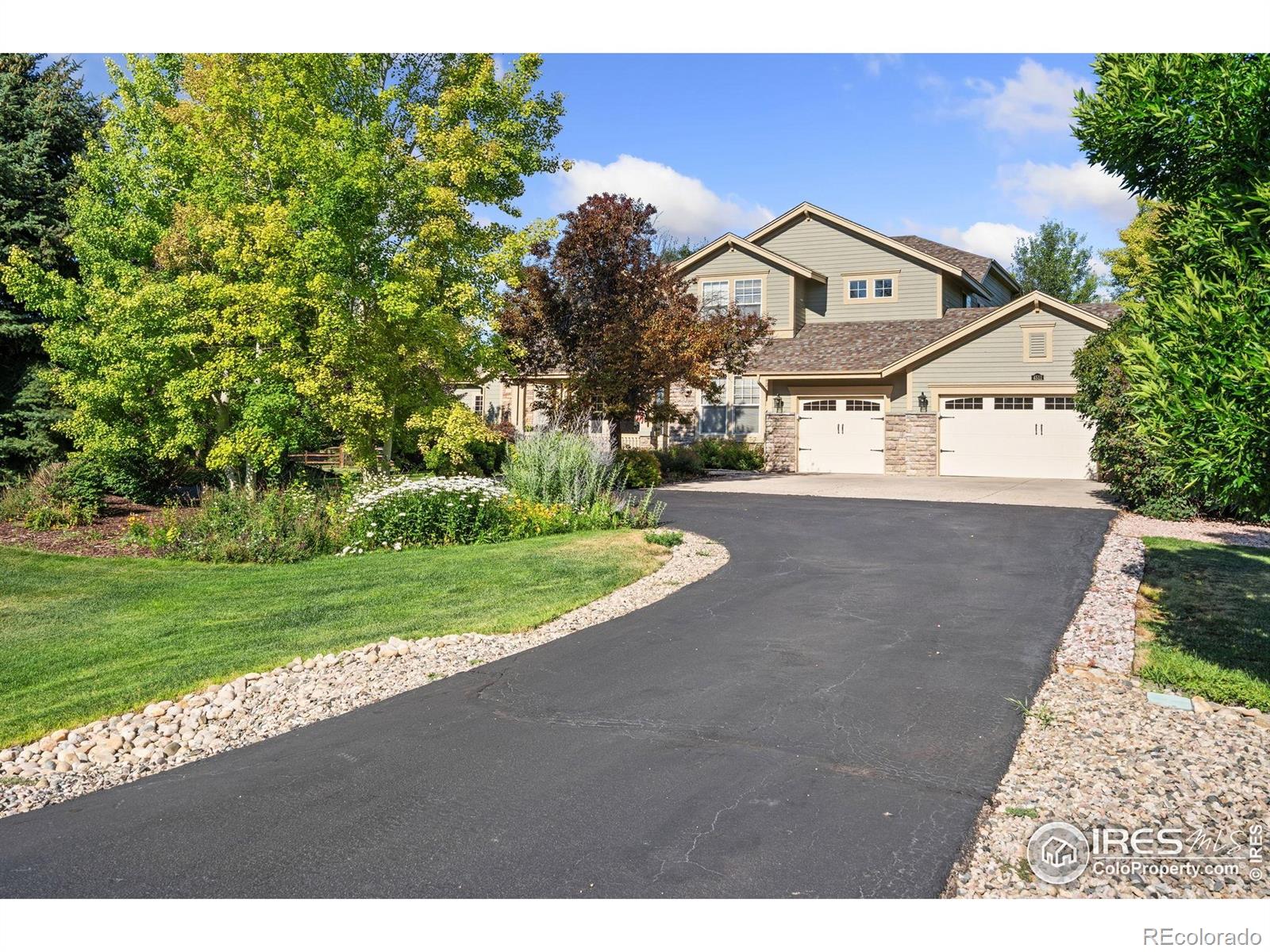


4511 Haystack Drive, Windsor, CO 80550
$1,295,000
5
Beds
4
Baths
6,058
Sq Ft
Single Family
Active
Listed by
Kyle Basnar
Group Mulberry
MLS#
IR1039018
Source:
ML
About This Home
Home Facts
Single Family
4 Baths
5 Bedrooms
Built in 2001
Price Summary
1,295,000
$213 per Sq. Ft.
MLS #:
IR1039018
Rooms & Interior
Bedrooms
Total Bedrooms:
5
Bathrooms
Total Bathrooms:
4
Full Bathrooms:
3
Interior
Living Area:
6,058 Sq. Ft.
Structure
Structure
Architectural Style:
Contemporary
Building Area:
6,058 Sq. Ft.
Year Built:
2001
Lot
Lot Size (Sq. Ft):
87,120
Finances & Disclosures
Price:
$1,295,000
Price per Sq. Ft:
$213 per Sq. Ft.
See this home in person
Attend an upcoming open house
Sat, Jul 19
02:00 PM - 04:00 PMContact an Agent
Yes, I would like more information from Coldwell Banker. Please use and/or share my information with a Coldwell Banker agent to contact me about my real estate needs.
By clicking Contact I agree a Coldwell Banker Agent may contact me by phone or text message including by automated means and prerecorded messages about real estate services, and that I can access real estate services without providing my phone number. I acknowledge that I have read and agree to the Terms of Use and Privacy Notice.
Contact an Agent
Yes, I would like more information from Coldwell Banker. Please use and/or share my information with a Coldwell Banker agent to contact me about my real estate needs.
By clicking Contact I agree a Coldwell Banker Agent may contact me by phone or text message including by automated means and prerecorded messages about real estate services, and that I can access real estate services without providing my phone number. I acknowledge that I have read and agree to the Terms of Use and Privacy Notice.