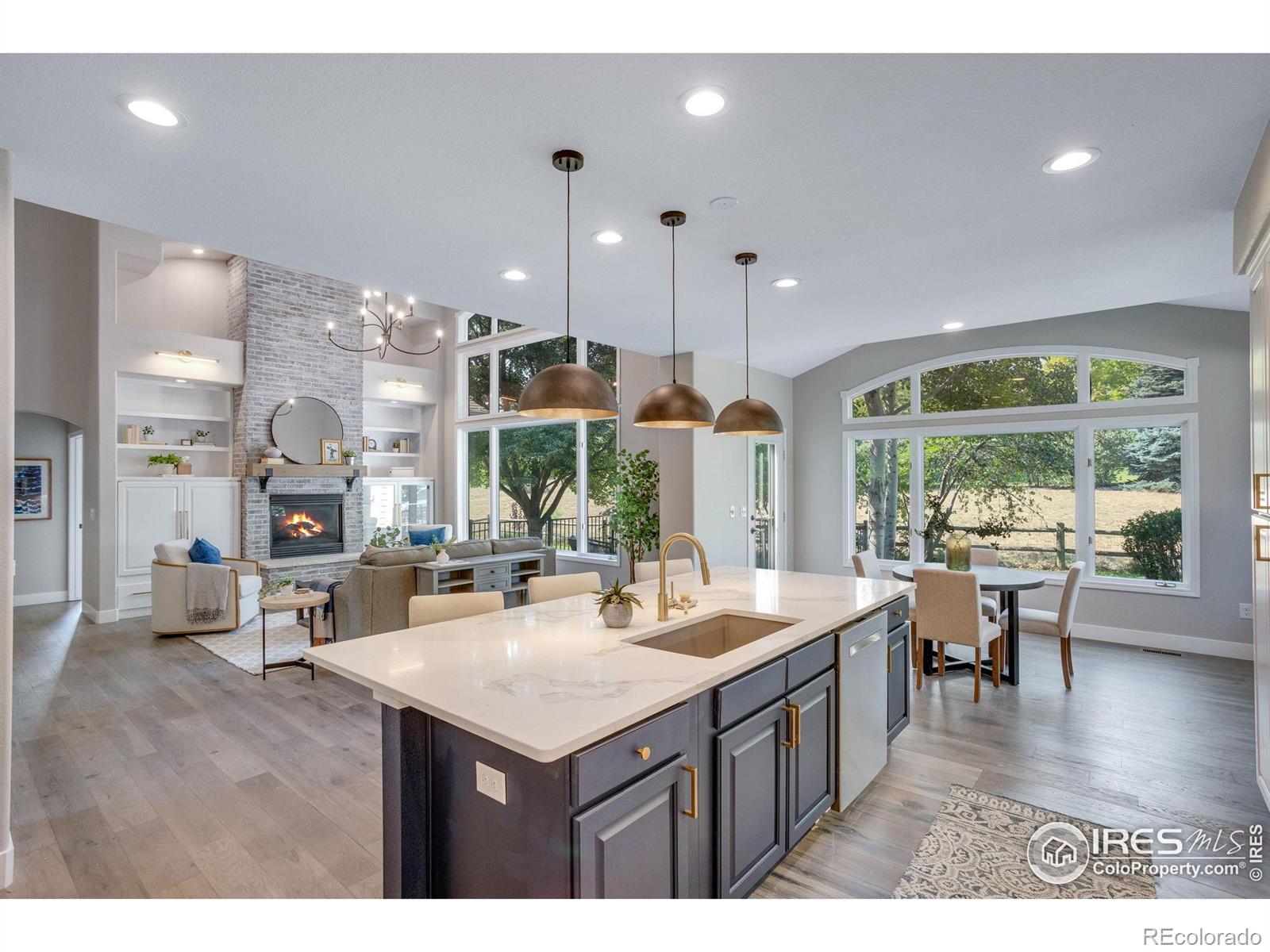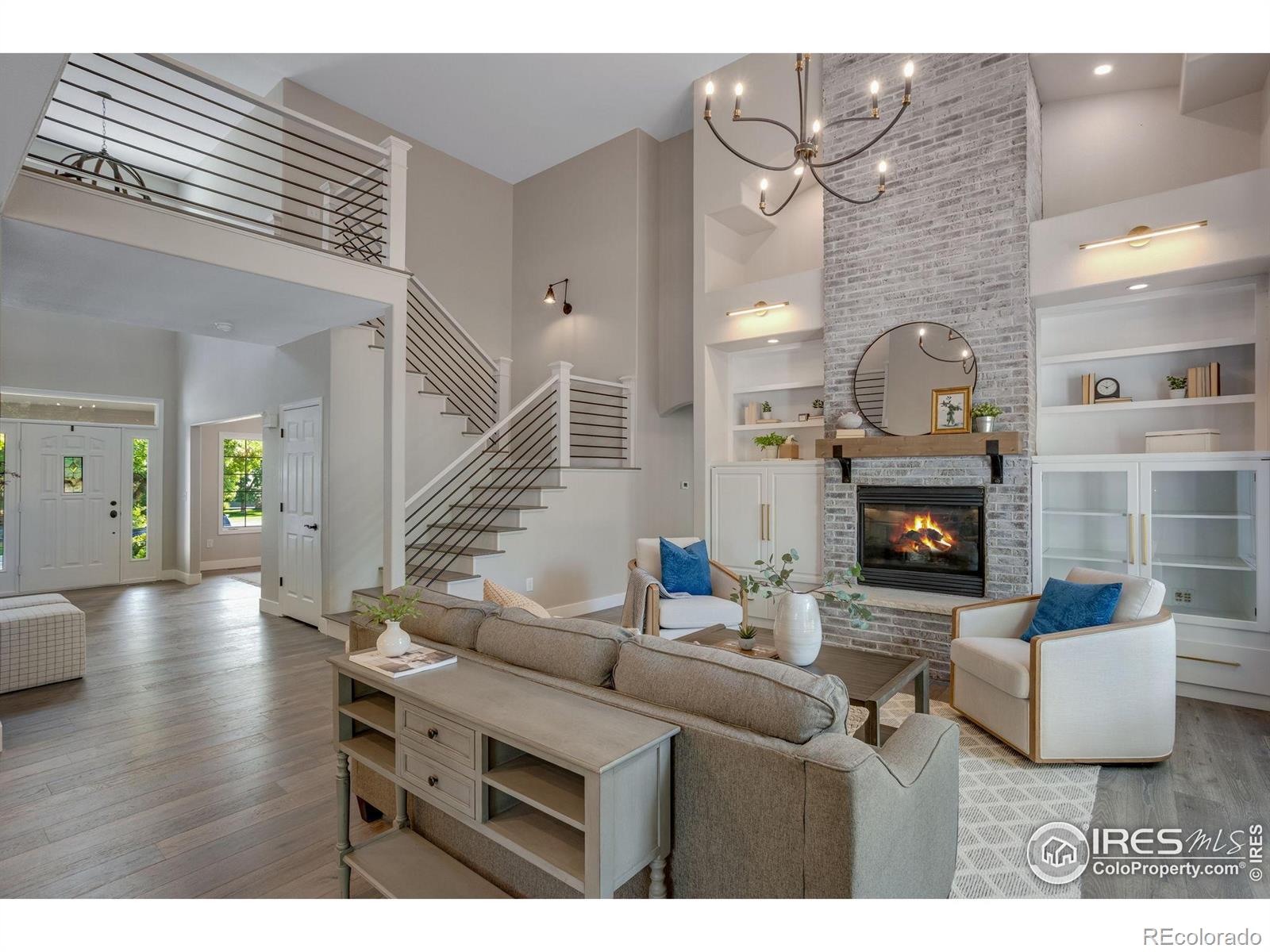


2143 River West Drive, Windsor, CO 80550
Active
Listed by
Lani Carwin
Gus Bergs
RE/MAX Alliance-Loveland
MLS#
IR1040700
Source:
ML
About This Home
Home Facts
Single Family
4 Baths
5 Bedrooms
Built in 2000
Price Summary
925,000
$200 per Sq. Ft.
MLS #:
IR1040700
Rooms & Interior
Bedrooms
Total Bedrooms:
5
Bathrooms
Total Bathrooms:
4
Full Bathrooms:
2
Interior
Living Area:
4,605 Sq. Ft.
Structure
Structure
Architectural Style:
Contemporary
Building Area:
4,605 Sq. Ft.
Year Built:
2000
Lot
Lot Size (Sq. Ft):
10,271
Finances & Disclosures
Price:
$925,000
Price per Sq. Ft:
$200 per Sq. Ft.
Contact an Agent
Yes, I would like more information from Coldwell Banker. Please use and/or share my information with a Coldwell Banker agent to contact me about my real estate needs.
By clicking Contact I agree a Coldwell Banker Agent may contact me by phone or text message including by automated means and prerecorded messages about real estate services, and that I can access real estate services without providing my phone number. I acknowledge that I have read and agree to the Terms of Use and Privacy Notice.
Contact an Agent
Yes, I would like more information from Coldwell Banker. Please use and/or share my information with a Coldwell Banker agent to contact me about my real estate needs.
By clicking Contact I agree a Coldwell Banker Agent may contact me by phone or text message including by automated means and prerecorded messages about real estate services, and that I can access real estate services without providing my phone number. I acknowledge that I have read and agree to the Terms of Use and Privacy Notice.