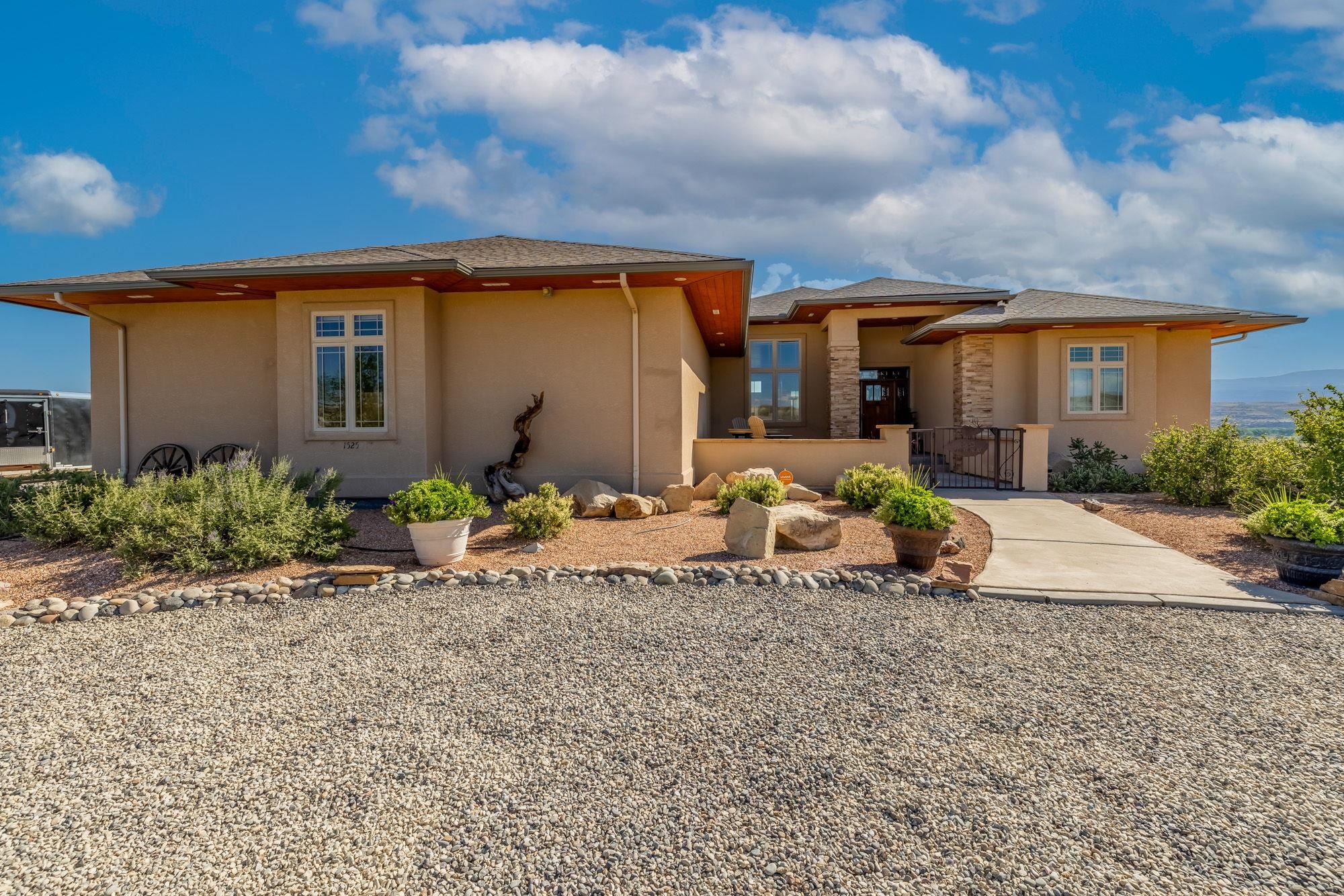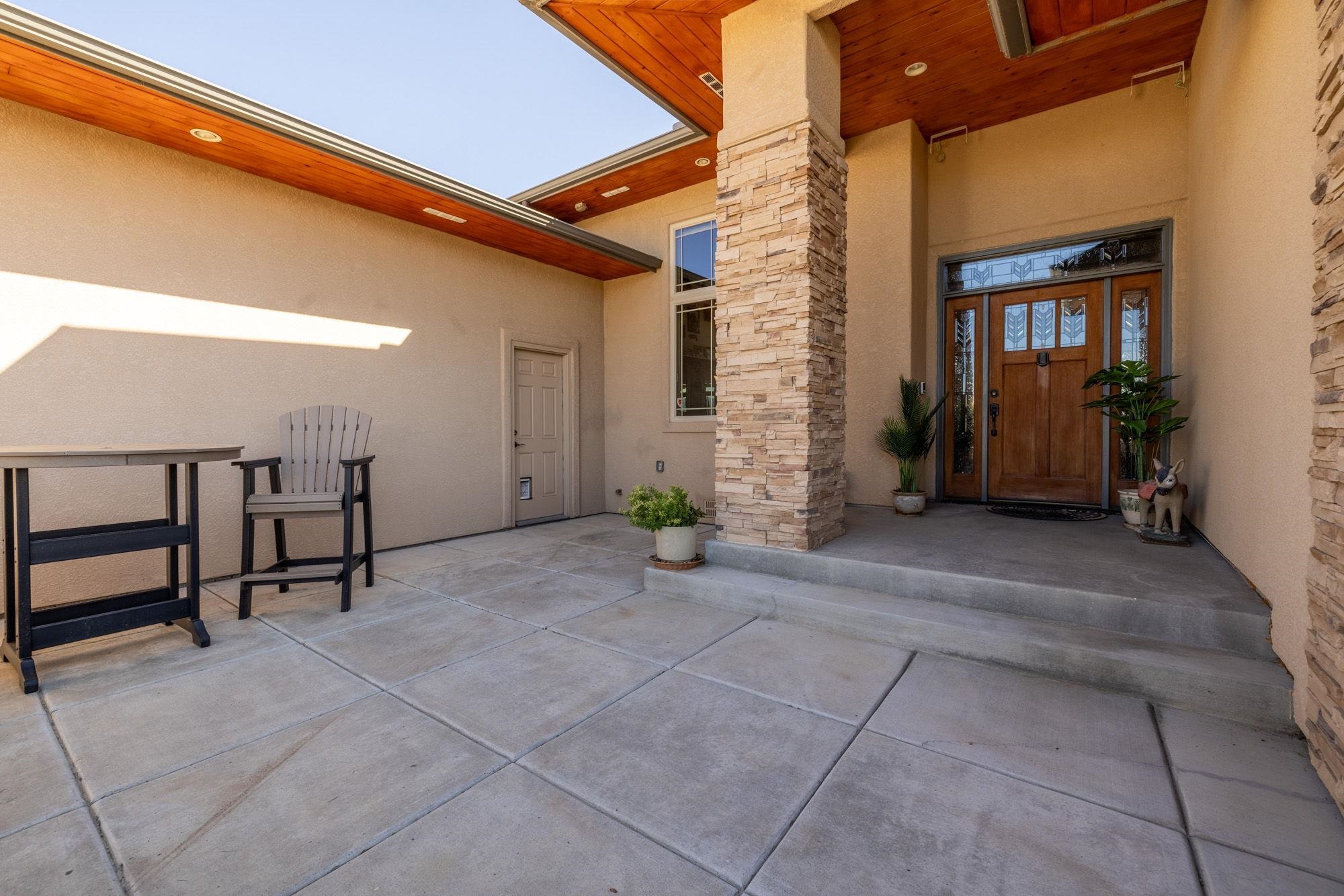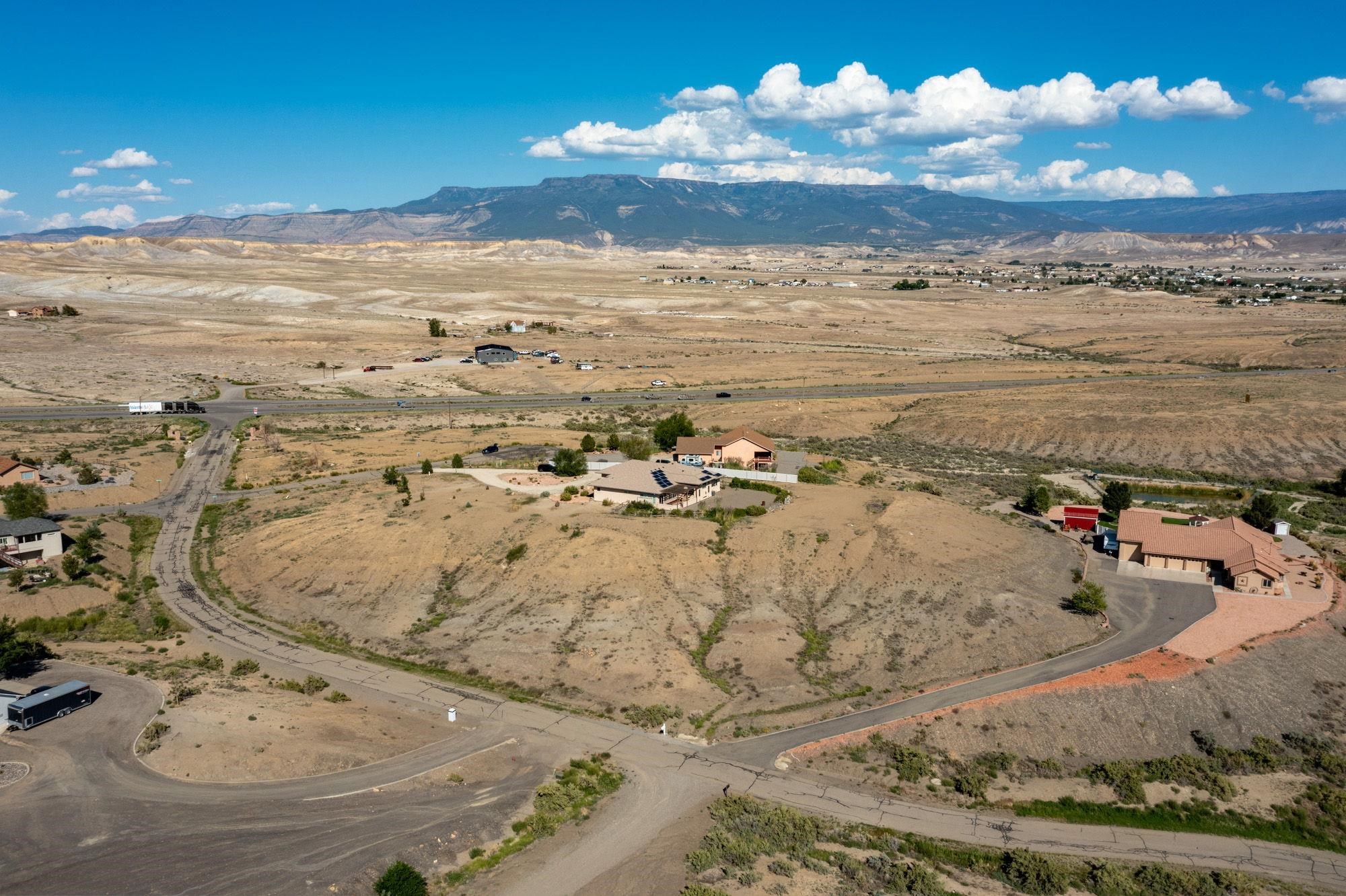


1525 Wapiti Way, Whitewater, CO 81527
$799,900
4
Beds
3
Baths
2,473
Sq Ft
Single Family
Active
Listed by
Pamela Price
B.L. Realty, Inc
970-623-0596
Last updated:
June 12, 2025, 02:26 PM
MLS#
20244060
Source:
CO GJARA
About This Home
Home Facts
Single Family
3 Baths
4 Bedrooms
Built in 2007
Price Summary
799,900
$323 per Sq. Ft.
MLS #:
20244060
Last Updated:
June 12, 2025, 02:26 PM
Added:
9 month(s) ago
Rooms & Interior
Bedrooms
Total Bedrooms:
4
Bathrooms
Total Bathrooms:
3
Full Bathrooms:
3
Interior
Living Area:
2,473 Sq. Ft.
Structure
Structure
Building Area:
2,473 Sq. Ft.
Year Built:
2007
Lot
Lot Size (Sq. Ft):
111,949
Finances & Disclosures
Price:
$799,900
Price per Sq. Ft:
$323 per Sq. Ft.
Contact an Agent
Yes, I would like more information from Coldwell Banker. Please use and/or share my information with a Coldwell Banker agent to contact me about my real estate needs.
By clicking Contact I agree a Coldwell Banker Agent may contact me by phone or text message including by automated means and prerecorded messages about real estate services, and that I can access real estate services without providing my phone number. I acknowledge that I have read and agree to the Terms of Use and Privacy Notice.
Contact an Agent
Yes, I would like more information from Coldwell Banker. Please use and/or share my information with a Coldwell Banker agent to contact me about my real estate needs.
By clicking Contact I agree a Coldwell Banker Agent may contact me by phone or text message including by automated means and prerecorded messages about real estate services, and that I can access real estate services without providing my phone number. I acknowledge that I have read and agree to the Terms of Use and Privacy Notice.