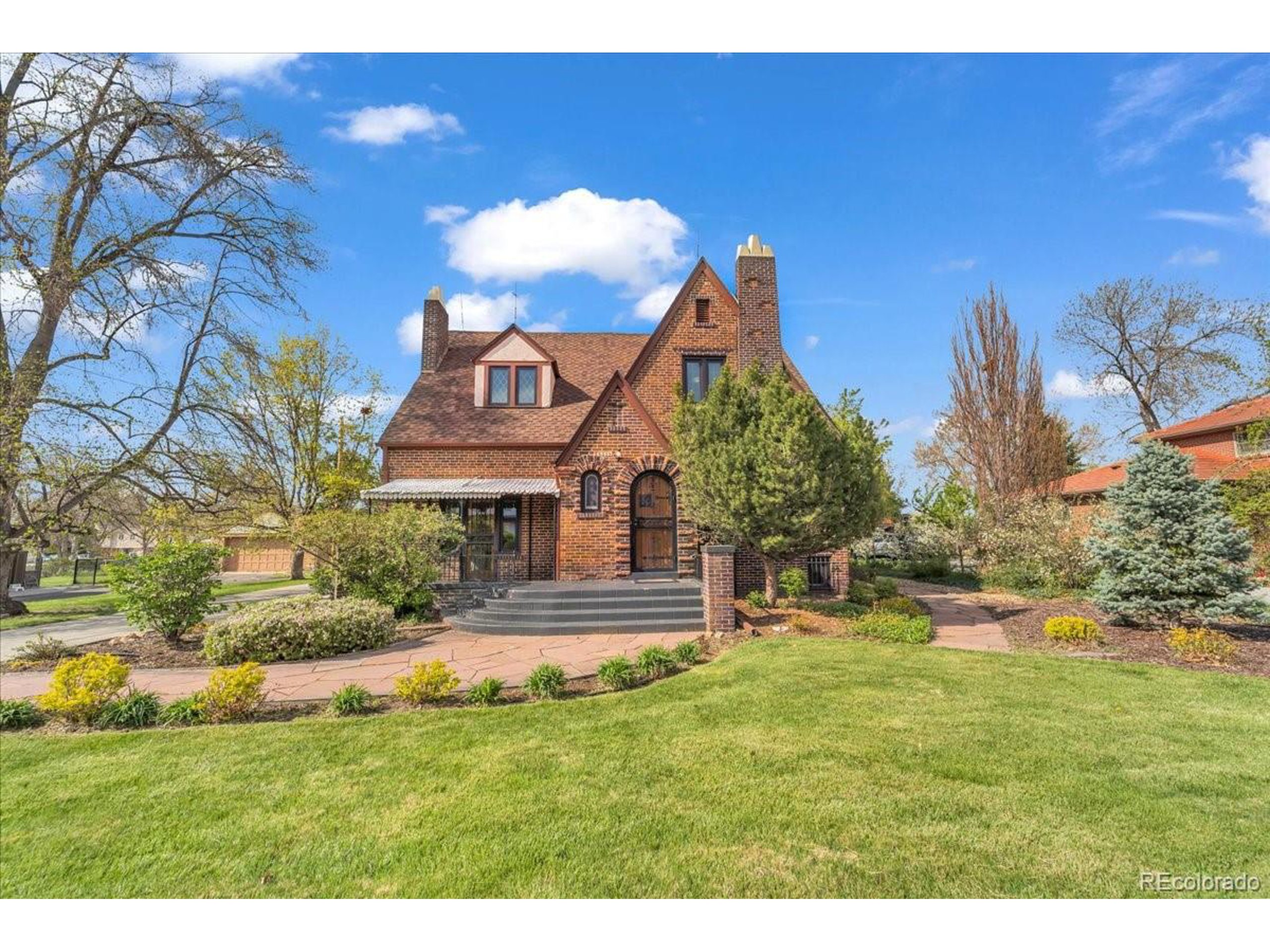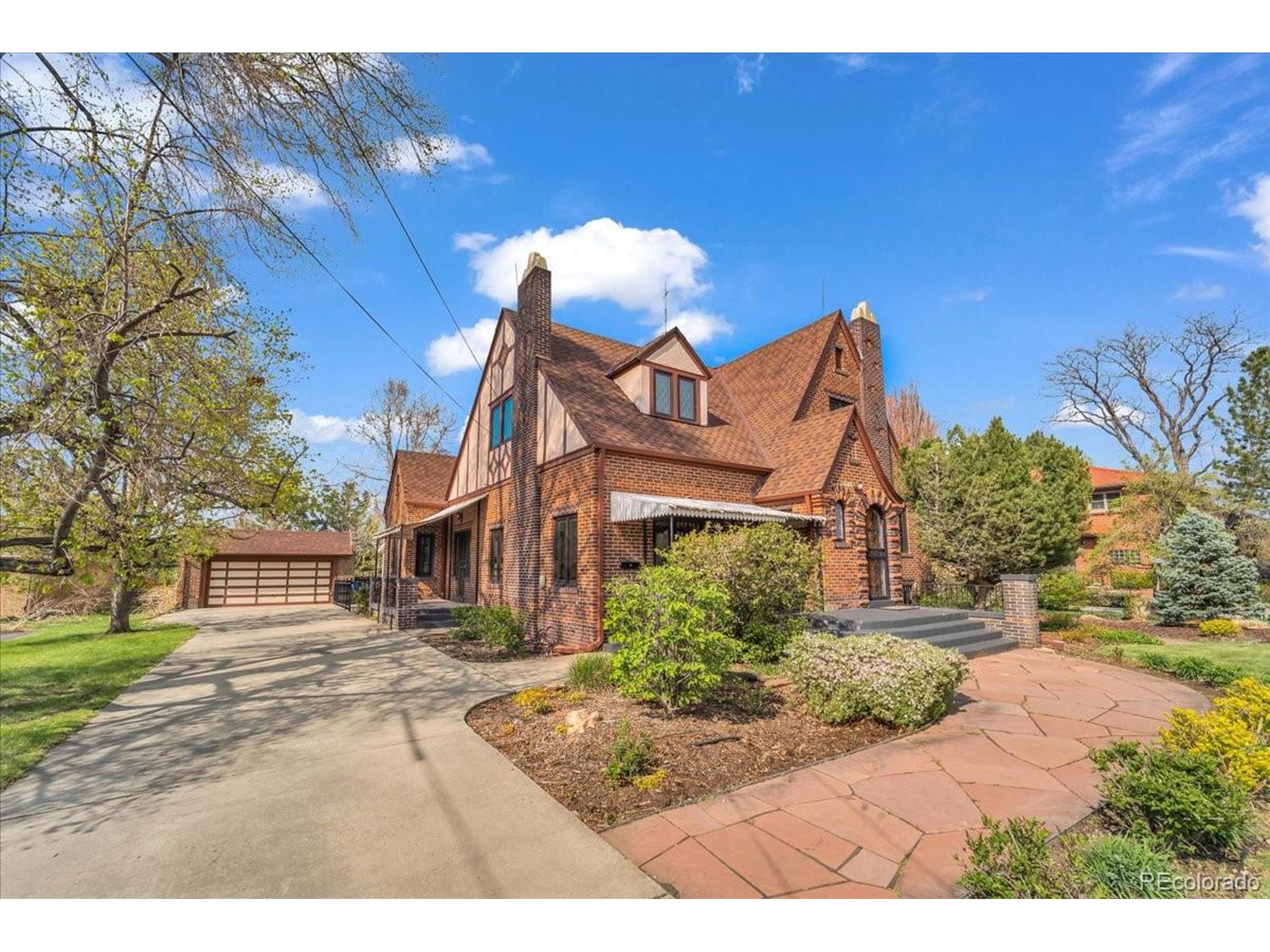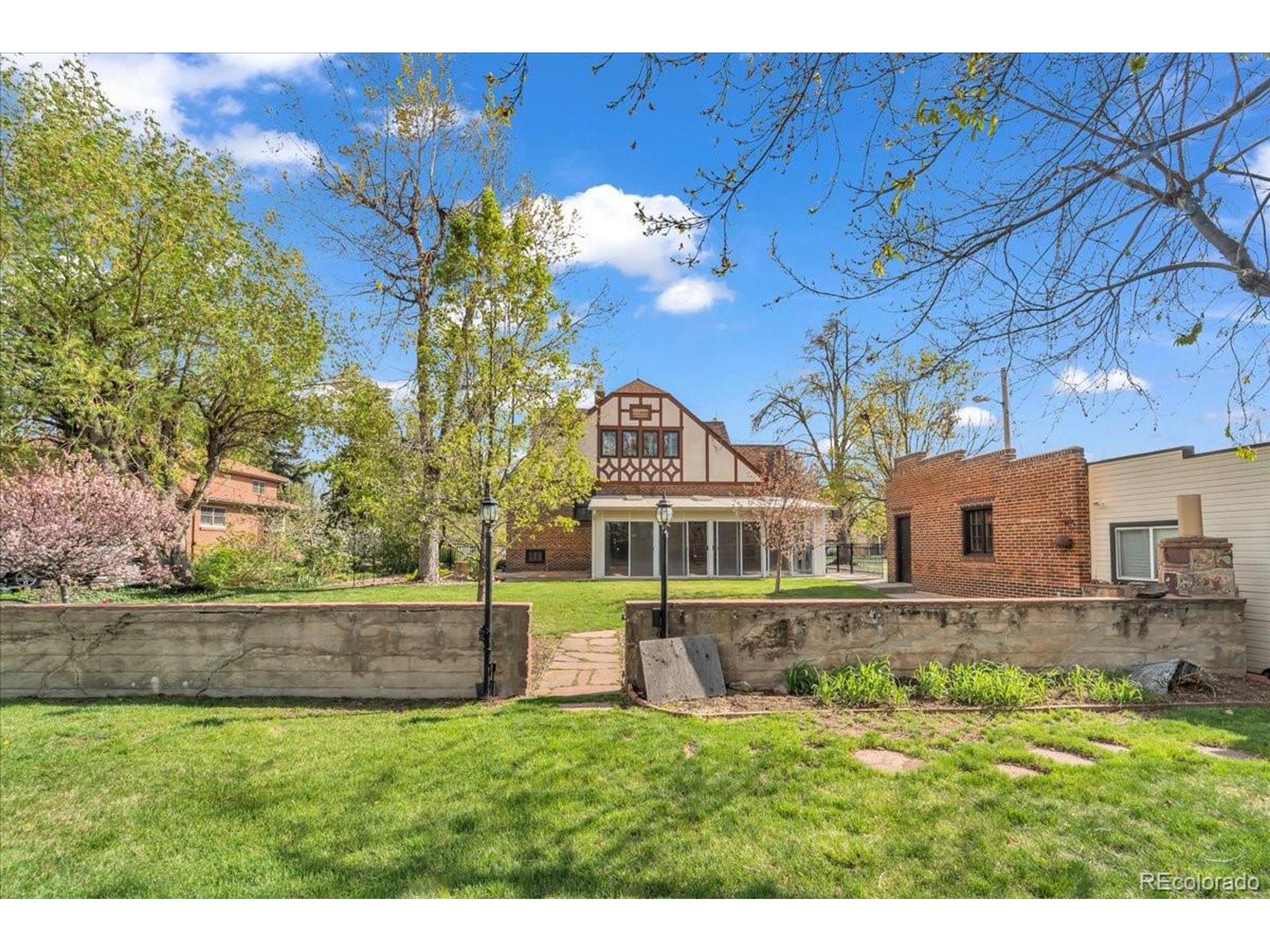


6285 W 35th Ave, Wheat Ridge, CO 80033
Active
Listed by
David Krohne
Hudson Home Group
Compass - Denver
303-536-1786
Last updated:
May 2, 2025, 02:25 PM
MLS#
2203970
Source:
IRES
About This Home
Home Facts
Single Family
2 Baths
5 Bedrooms
Built in 1930
Price Summary
1,050,000
$209 per Sq. Ft.
MLS #:
2203970
Last Updated:
May 2, 2025, 02:25 PM
Added:
7 day(s) ago
Rooms & Interior
Bedrooms
Total Bedrooms:
5
Bathrooms
Total Bathrooms:
2
Full Bathrooms:
2
Interior
Living Area:
5,002 Sq. Ft.
Structure
Structure
Architectural Style:
Residential-Detached, Tudor, Two
Building Area:
3,129 Sq. Ft.
Year Built:
1930
Lot
Lot Size (Sq. Ft):
18,730
Finances & Disclosures
Price:
$1,050,000
Price per Sq. Ft:
$209 per Sq. Ft.
Contact an Agent
Yes, I would like more information from Coldwell Banker. Please use and/or share my information with a Coldwell Banker agent to contact me about my real estate needs.
By clicking Contact I agree a Coldwell Banker Agent may contact me by phone or text message including by automated means and prerecorded messages about real estate services, and that I can access real estate services without providing my phone number. I acknowledge that I have read and agree to the Terms of Use and Privacy Notice.
Contact an Agent
Yes, I would like more information from Coldwell Banker. Please use and/or share my information with a Coldwell Banker agent to contact me about my real estate needs.
By clicking Contact I agree a Coldwell Banker Agent may contact me by phone or text message including by automated means and prerecorded messages about real estate services, and that I can access real estate services without providing my phone number. I acknowledge that I have read and agree to the Terms of Use and Privacy Notice.