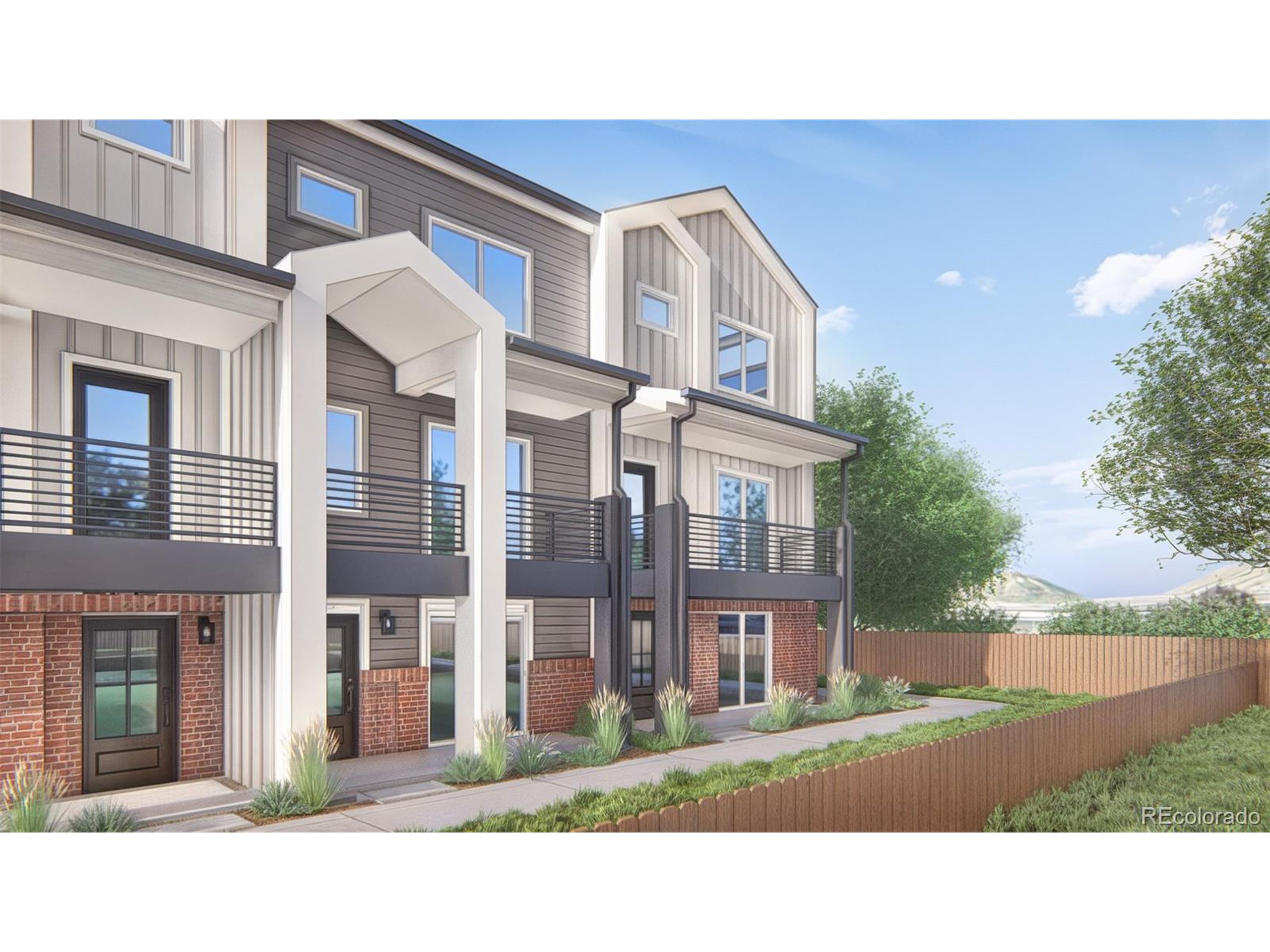


4537 Tabor St, Wheat Ridge, CO 80033
$655,000
3
Beds
4
Baths
1,678
Sq Ft
Single Family
Pending
Listed by
Kyle Ballew
Erin Ballew
Modus Real Estate
303-974-4717
Last updated:
April 2, 2025, 07:26 AM
MLS#
3172790
Source:
IRES
About This Home
Home Facts
Single Family
4 Baths
3 Bedrooms
Built in 2025
Price Summary
655,000
$390 per Sq. Ft.
MLS #:
3172790
Last Updated:
April 2, 2025, 07:26 AM
Added:
3 month(s) ago
Rooms & Interior
Bedrooms
Total Bedrooms:
3
Bathrooms
Total Bathrooms:
4
Full Bathrooms:
1
Interior
Living Area:
1,678 Sq. Ft.
Structure
Structure
Architectural Style:
Attached Dwelling, Bi-Level
Building Area:
1,678 Sq. Ft.
Year Built:
2025
Finances & Disclosures
Price:
$655,000
Price per Sq. Ft:
$390 per Sq. Ft.
Contact an Agent
Yes, I would like more information from Coldwell Banker. Please use and/or share my information with a Coldwell Banker agent to contact me about my real estate needs.
By clicking Contact I agree a Coldwell Banker Agent may contact me by phone or text message including by automated means and prerecorded messages about real estate services, and that I can access real estate services without providing my phone number. I acknowledge that I have read and agree to the Terms of Use and Privacy Notice.
Contact an Agent
Yes, I would like more information from Coldwell Banker. Please use and/or share my information with a Coldwell Banker agent to contact me about my real estate needs.
By clicking Contact I agree a Coldwell Banker Agent may contact me by phone or text message including by automated means and prerecorded messages about real estate services, and that I can access real estate services without providing my phone number. I acknowledge that I have read and agree to the Terms of Use and Privacy Notice.