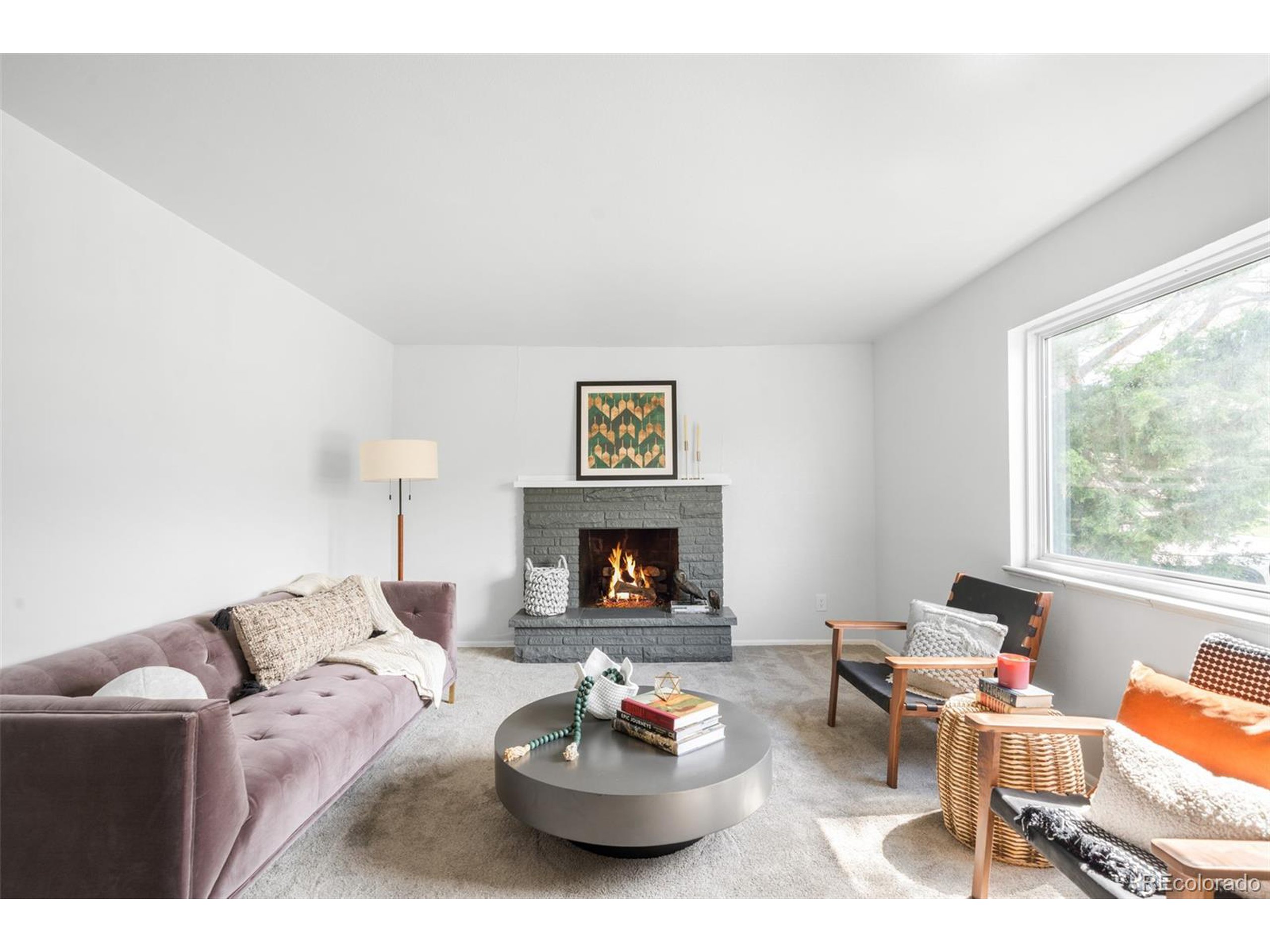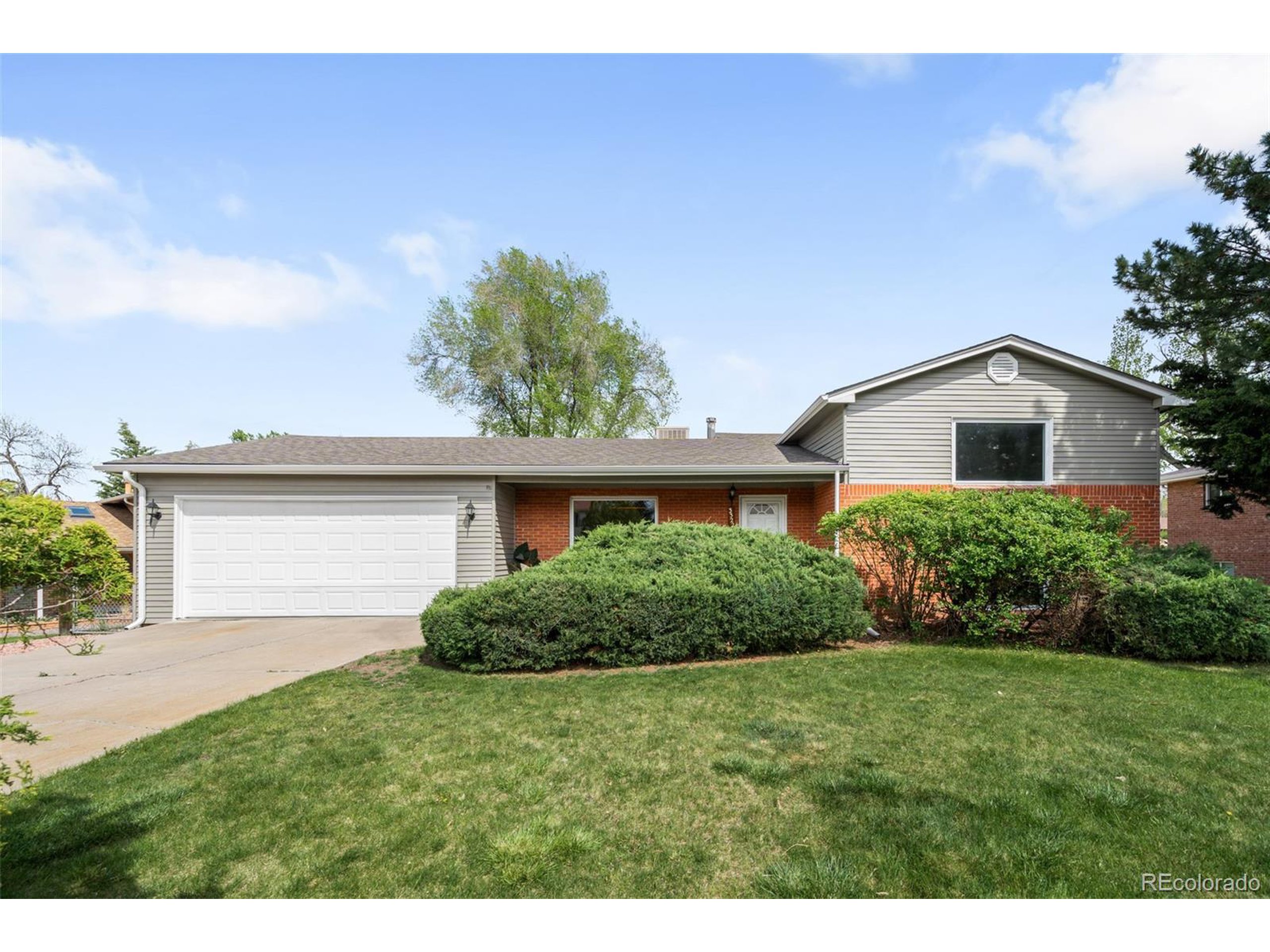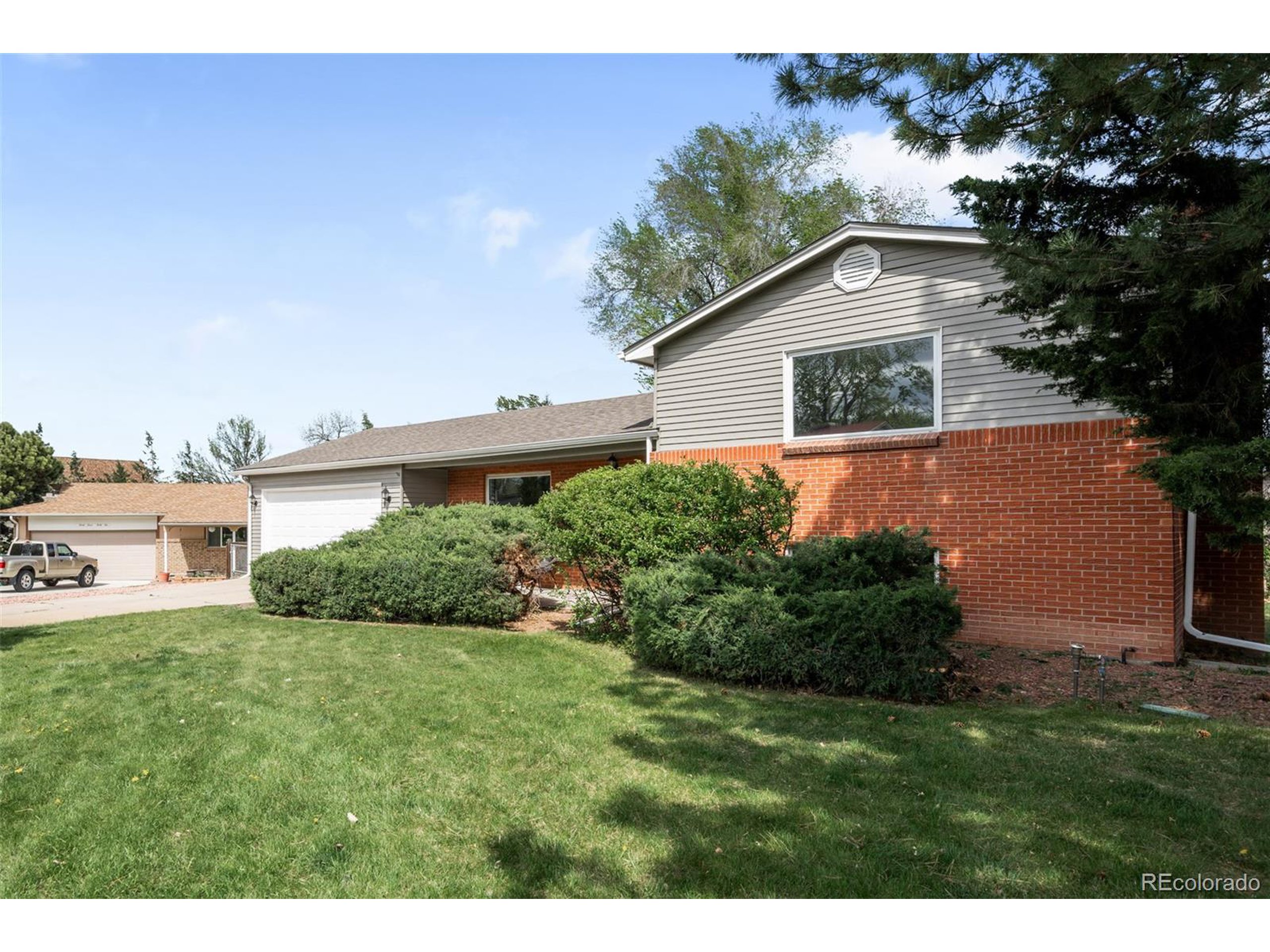


3322 Simms St, Wheat Ridge, CO 80033
$724,500
4
Beds
3
Baths
1,859
Sq Ft
Single Family
Active
Listed by
Brianna Cosgriff
Keiven Cosgriff
Milehimodern
303-876-1073
Last updated:
June 28, 2025, 06:47 PM
MLS#
2799926
Source:
IRES
About This Home
Home Facts
Single Family
3 Baths
4 Bedrooms
Built in 1963
Price Summary
724,500
$389 per Sq. Ft.
MLS #:
2799926
Last Updated:
June 28, 2025, 06:47 PM
Added:
2 month(s) ago
Rooms & Interior
Bedrooms
Total Bedrooms:
4
Bathrooms
Total Bathrooms:
3
Full Bathrooms:
2
Interior
Living Area:
1,859 Sq. Ft.
Structure
Structure
Architectural Style:
Residential-Detached, Tri-Level
Building Area:
1,859 Sq. Ft.
Year Built:
1963
Lot
Lot Size (Sq. Ft):
10,018
Finances & Disclosures
Price:
$724,500
Price per Sq. Ft:
$389 per Sq. Ft.
Contact an Agent
Yes, I would like more information from Coldwell Banker. Please use and/or share my information with a Coldwell Banker agent to contact me about my real estate needs.
By clicking Contact I agree a Coldwell Banker Agent may contact me by phone or text message including by automated means and prerecorded messages about real estate services, and that I can access real estate services without providing my phone number. I acknowledge that I have read and agree to the Terms of Use and Privacy Notice.
Contact an Agent
Yes, I would like more information from Coldwell Banker. Please use and/or share my information with a Coldwell Banker agent to contact me about my real estate needs.
By clicking Contact I agree a Coldwell Banker Agent may contact me by phone or text message including by automated means and prerecorded messages about real estate services, and that I can access real estate services without providing my phone number. I acknowledge that I have read and agree to the Terms of Use and Privacy Notice.