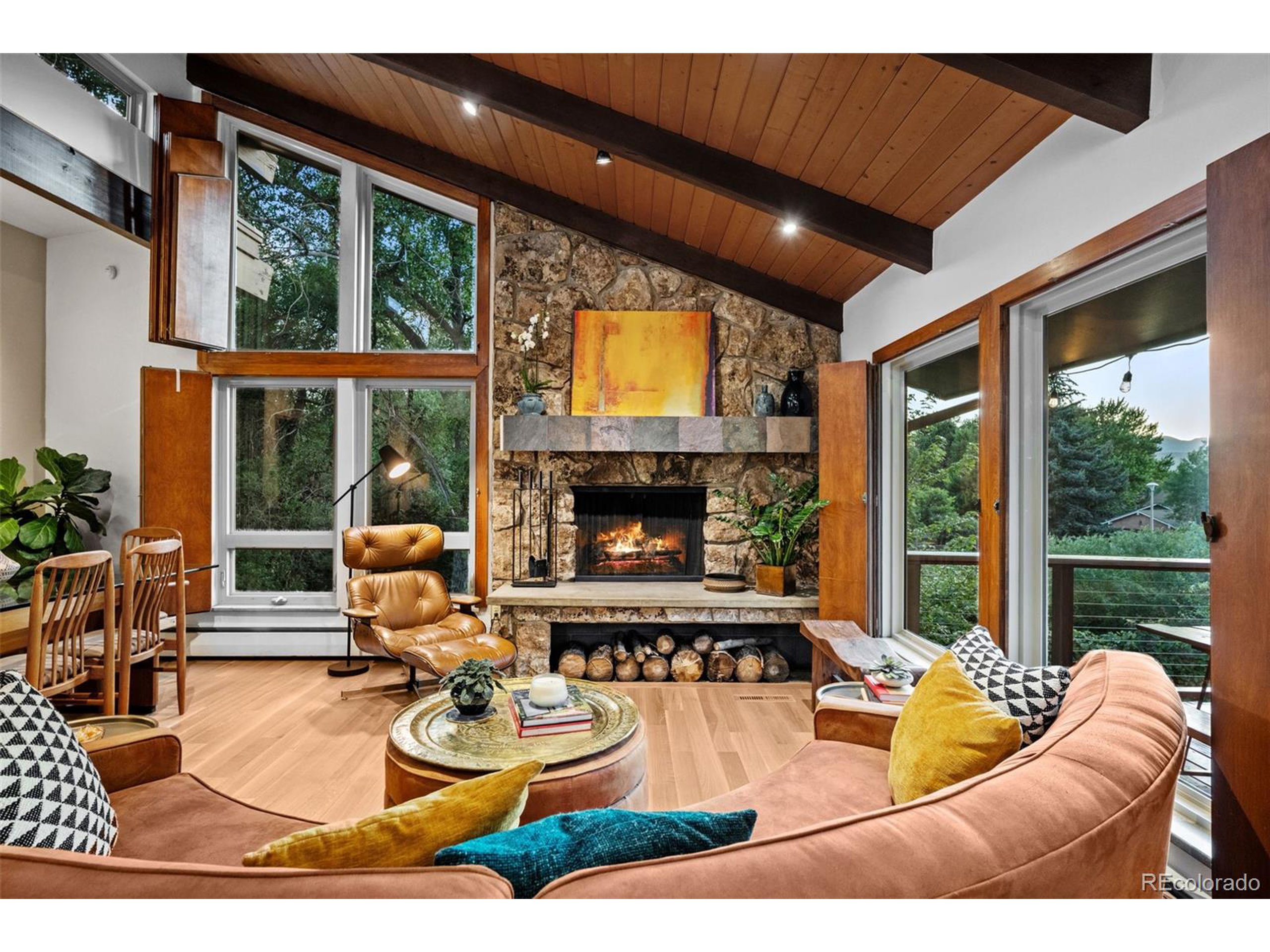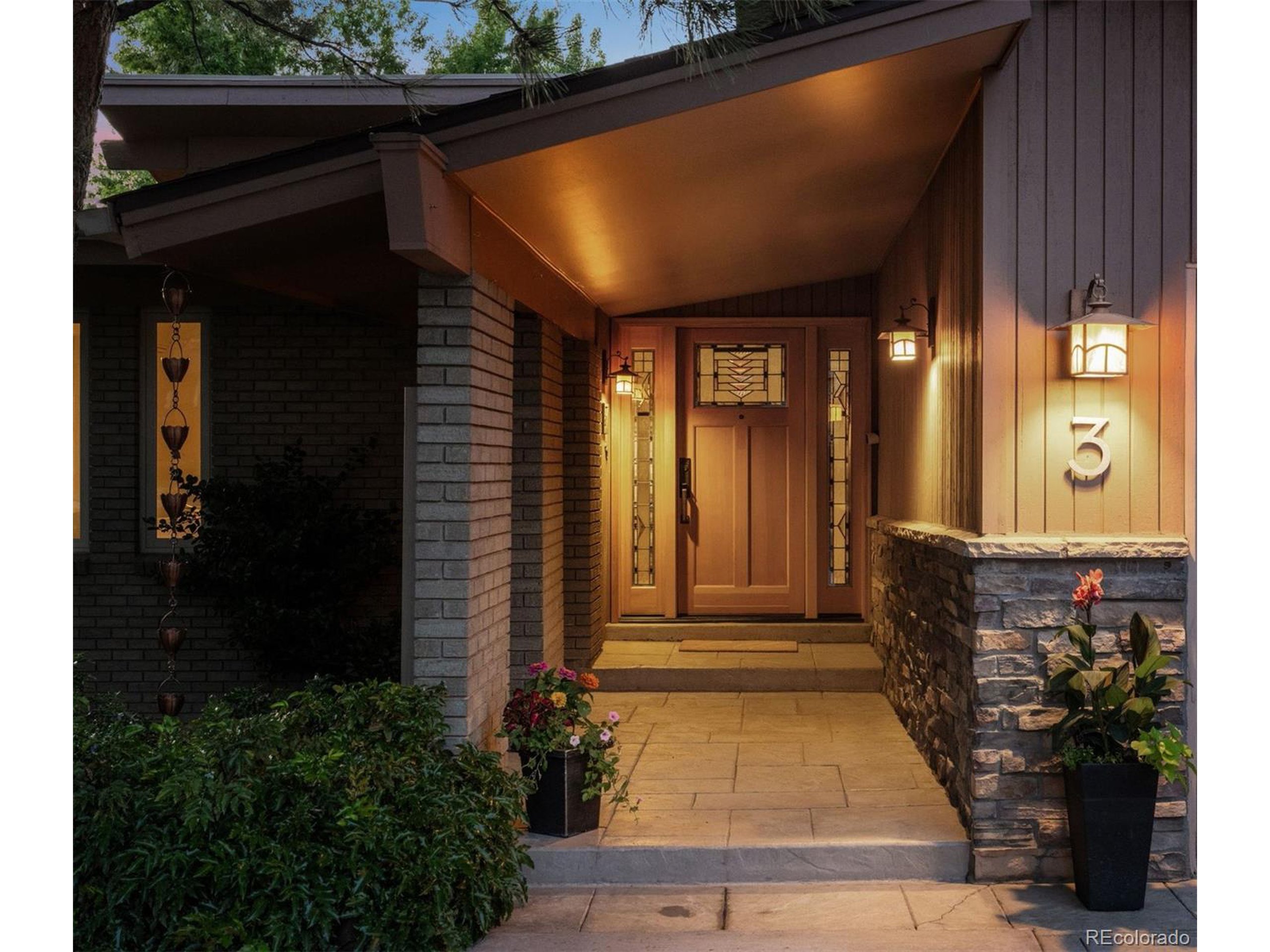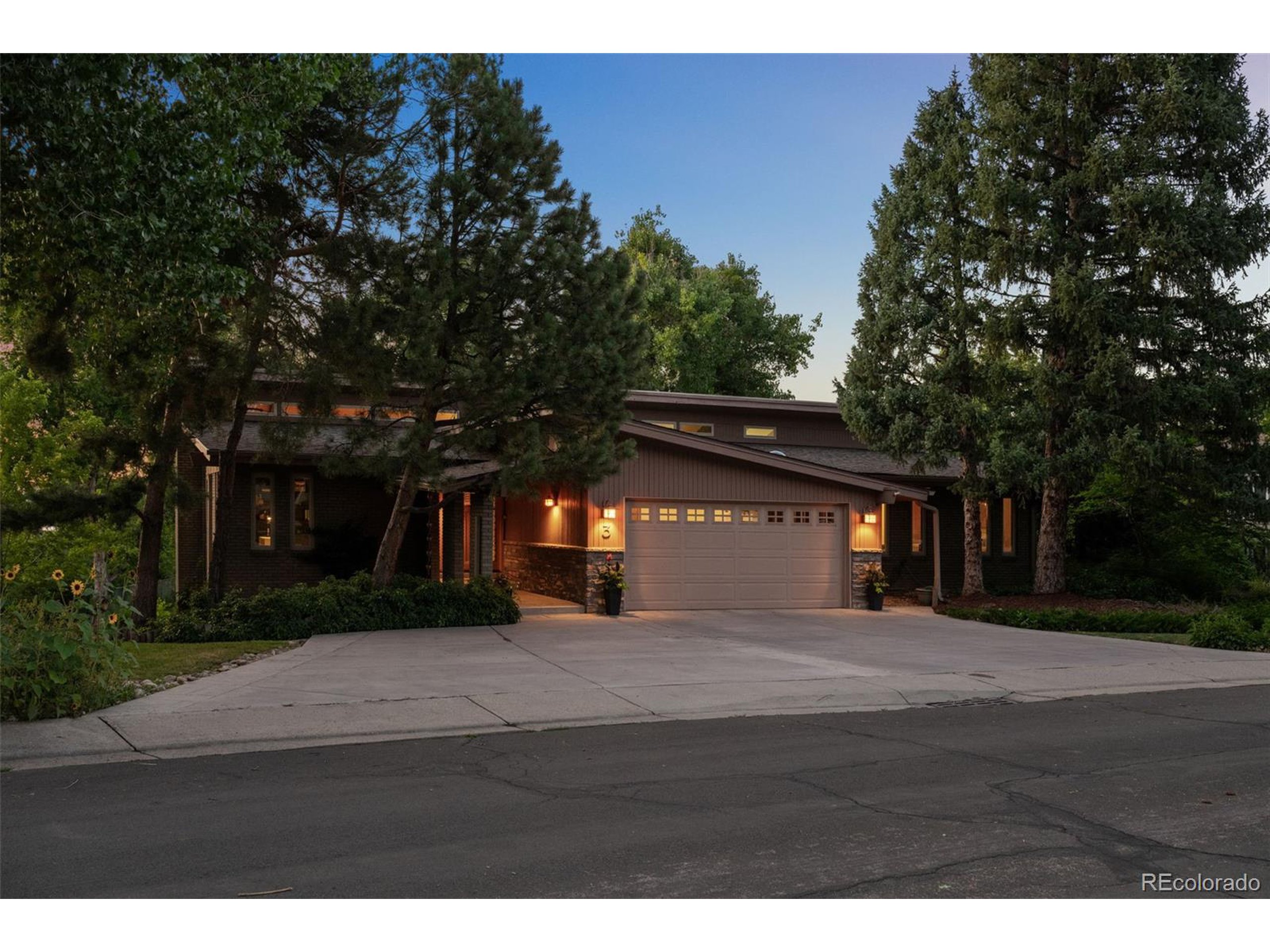


3 Twilight Dr, Wheat Ridge, CO 80215
$1,495,000
5
Beds
3
Baths
4,052
Sq Ft
Single Family
Pending
Listed by
Amie Morozs
D Town Listings
720-495-5705
Last updated:
July 15, 2025, 12:49 AM
MLS#
4455288
Source:
IRES
About This Home
Home Facts
Single Family
3 Baths
5 Bedrooms
Built in 1970
Price Summary
1,495,000
$368 per Sq. Ft.
MLS #:
4455288
Last Updated:
July 15, 2025, 12:49 AM
Added:
7 day(s) ago
Rooms & Interior
Bedrooms
Total Bedrooms:
5
Bathrooms
Total Bathrooms:
3
Full Bathrooms:
3
Interior
Living Area:
4,052 Sq. Ft.
Structure
Structure
Architectural Style:
Contemporary/Modern, Ranch, Residential-Detached
Building Area:
2,026 Sq. Ft.
Year Built:
1970
Lot
Lot Size (Sq. Ft):
39,204
Finances & Disclosures
Price:
$1,495,000
Price per Sq. Ft:
$368 per Sq. Ft.
Contact an Agent
Yes, I would like more information from Coldwell Banker. Please use and/or share my information with a Coldwell Banker agent to contact me about my real estate needs.
By clicking Contact I agree a Coldwell Banker Agent may contact me by phone or text message including by automated means and prerecorded messages about real estate services, and that I can access real estate services without providing my phone number. I acknowledge that I have read and agree to the Terms of Use and Privacy Notice.
Contact an Agent
Yes, I would like more information from Coldwell Banker. Please use and/or share my information with a Coldwell Banker agent to contact me about my real estate needs.
By clicking Contact I agree a Coldwell Banker Agent may contact me by phone or text message including by automated means and prerecorded messages about real estate services, and that I can access real estate services without providing my phone number. I acknowledge that I have read and agree to the Terms of Use and Privacy Notice.