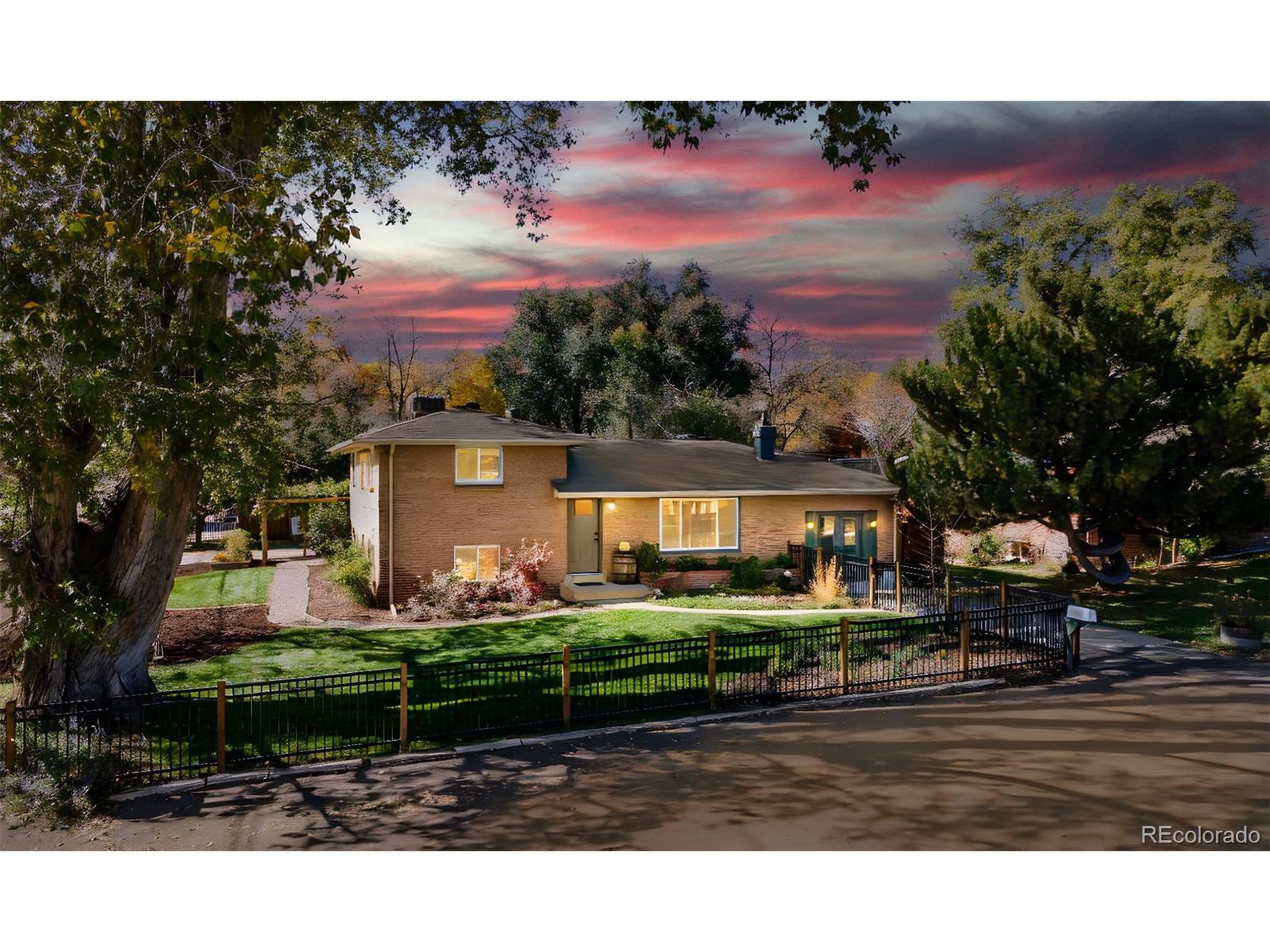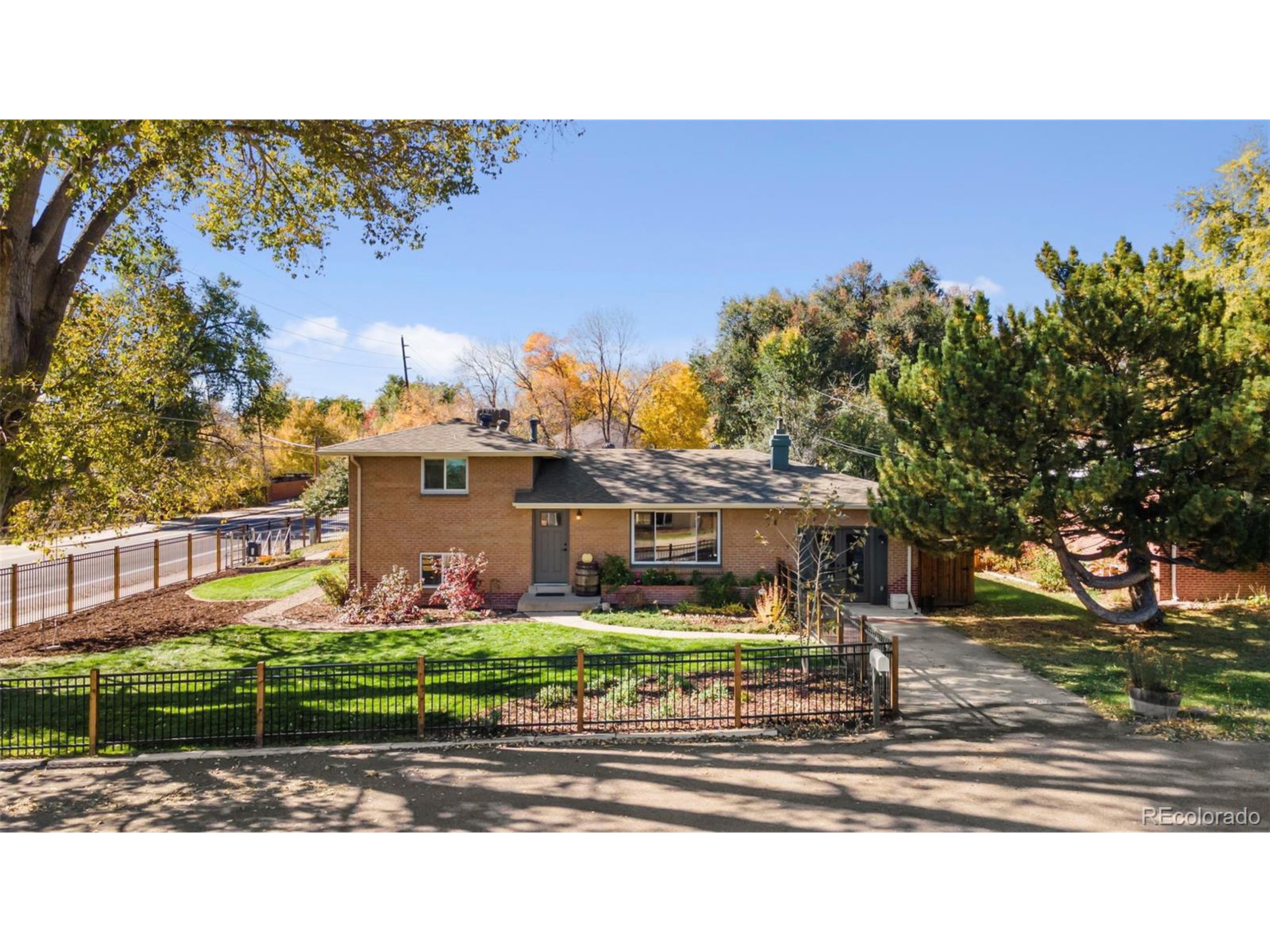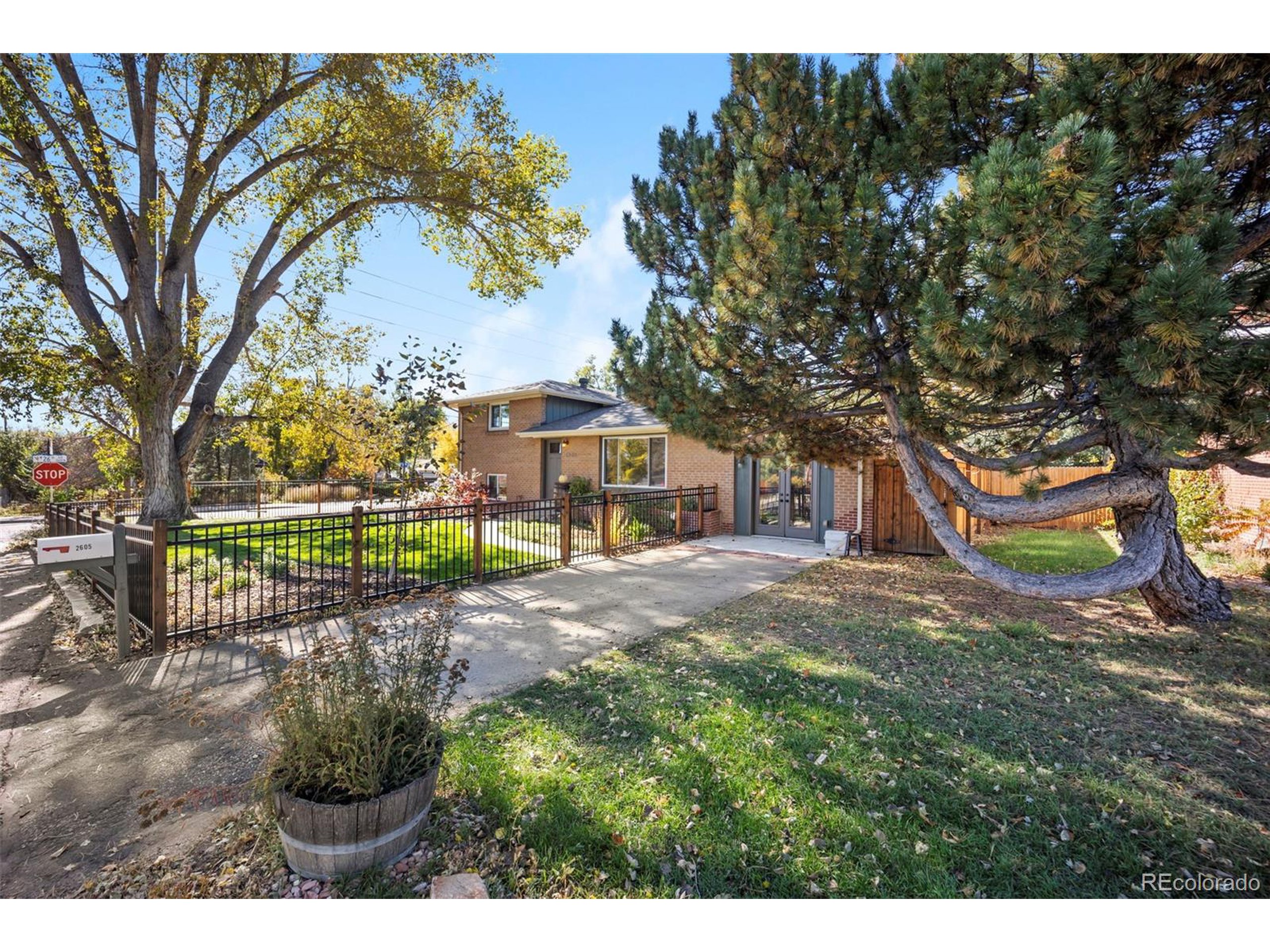


Listed by
George Akeman
The Real Estate Experts
RE/MAX Professionals
303-799-9898
Last updated:
October 28, 2025, 09:04 PM
MLS#
6672168
Source:
IRES
About This Home
Home Facts
Single Family
2 Baths
4 Bedrooms
Built in 1955
Price Summary
729,998
$355 per Sq. Ft.
MLS #:
6672168
Last Updated:
October 28, 2025, 09:04 PM
Added:
9 day(s) ago
Rooms & Interior
Bedrooms
Total Bedrooms:
4
Bathrooms
Total Bathrooms:
2
Full Bathrooms:
1
Interior
Living Area:
2,053 Sq. Ft.
Structure
Structure
Architectural Style:
Bi-Level, Contemporary/Modern, Residential-Detached
Building Area:
2,053 Sq. Ft.
Year Built:
1955
Lot
Lot Size (Sq. Ft):
10,018
Finances & Disclosures
Price:
$729,998
Price per Sq. Ft:
$355 per Sq. Ft.
Contact an Agent
Yes, I would like more information from Coldwell Banker. Please use and/or share my information with a Coldwell Banker agent to contact me about my real estate needs.
By clicking Contact I agree a Coldwell Banker Agent may contact me by phone or text message including by automated means and prerecorded messages about real estate services, and that I can access real estate services without providing my phone number. I acknowledge that I have read and agree to the Terms of Use and Privacy Notice.
Contact an Agent
Yes, I would like more information from Coldwell Banker. Please use and/or share my information with a Coldwell Banker agent to contact me about my real estate needs.
By clicking Contact I agree a Coldwell Banker Agent may contact me by phone or text message including by automated means and prerecorded messages about real estate services, and that I can access real estate services without providing my phone number. I acknowledge that I have read and agree to the Terms of Use and Privacy Notice.