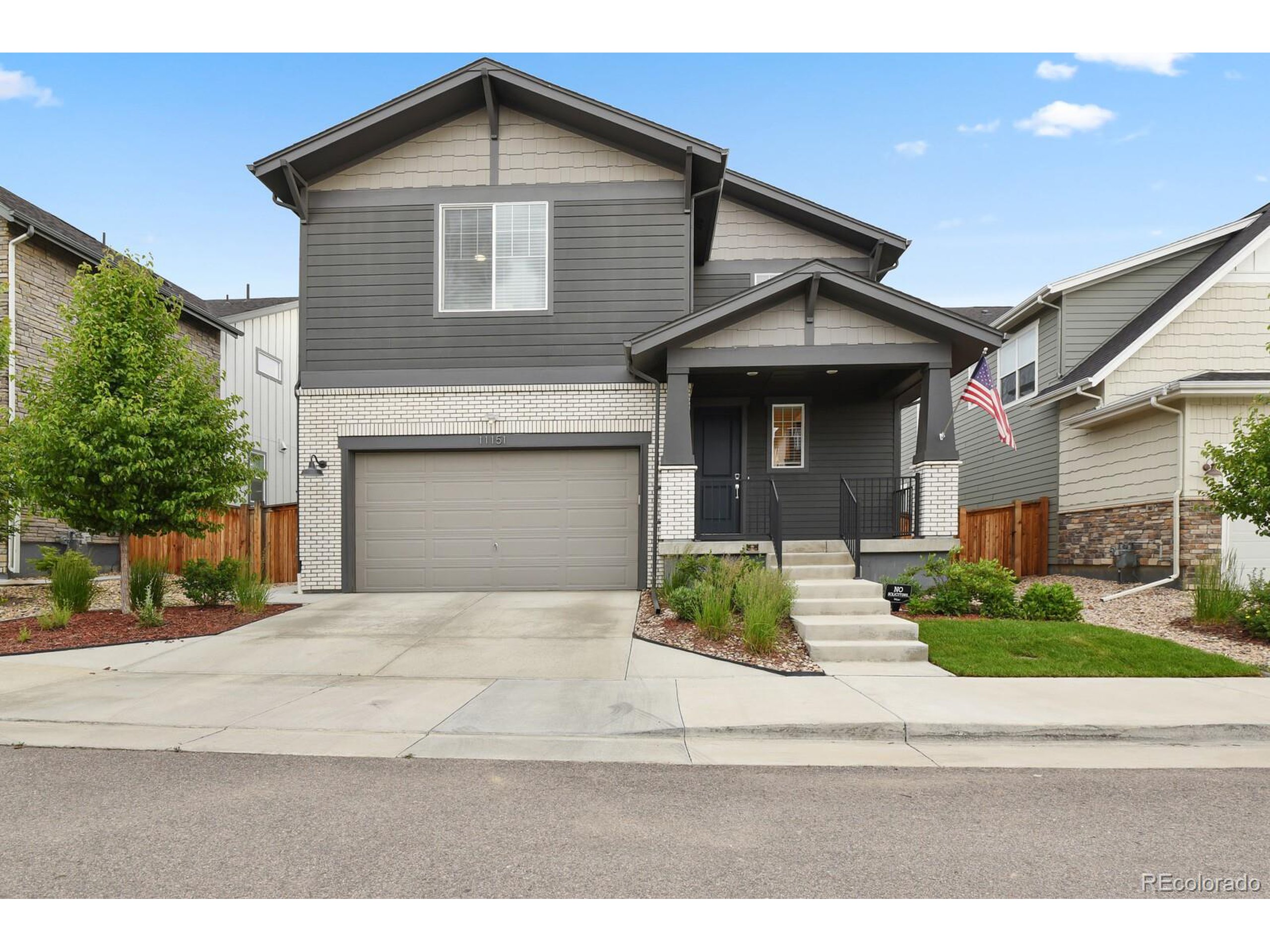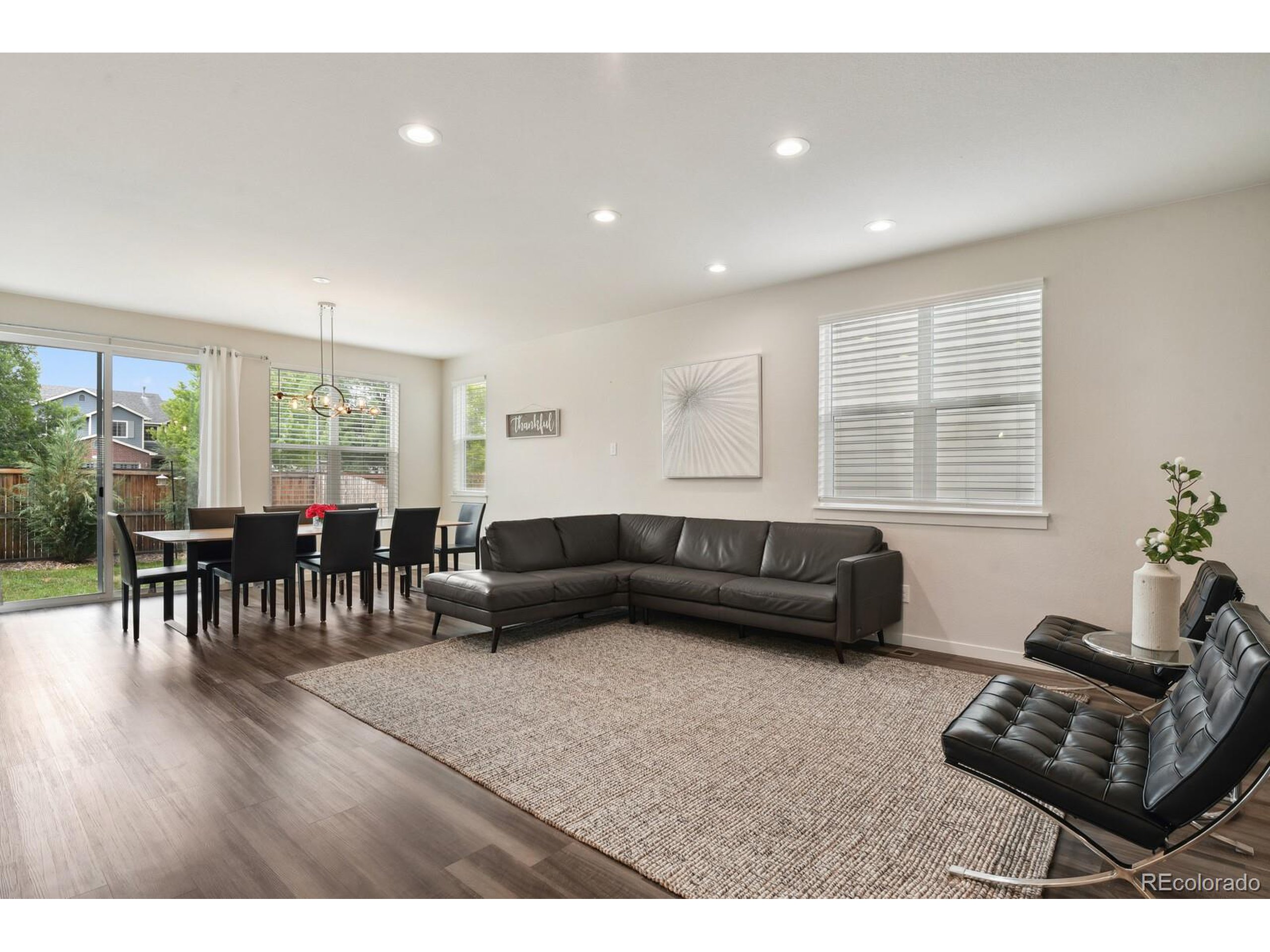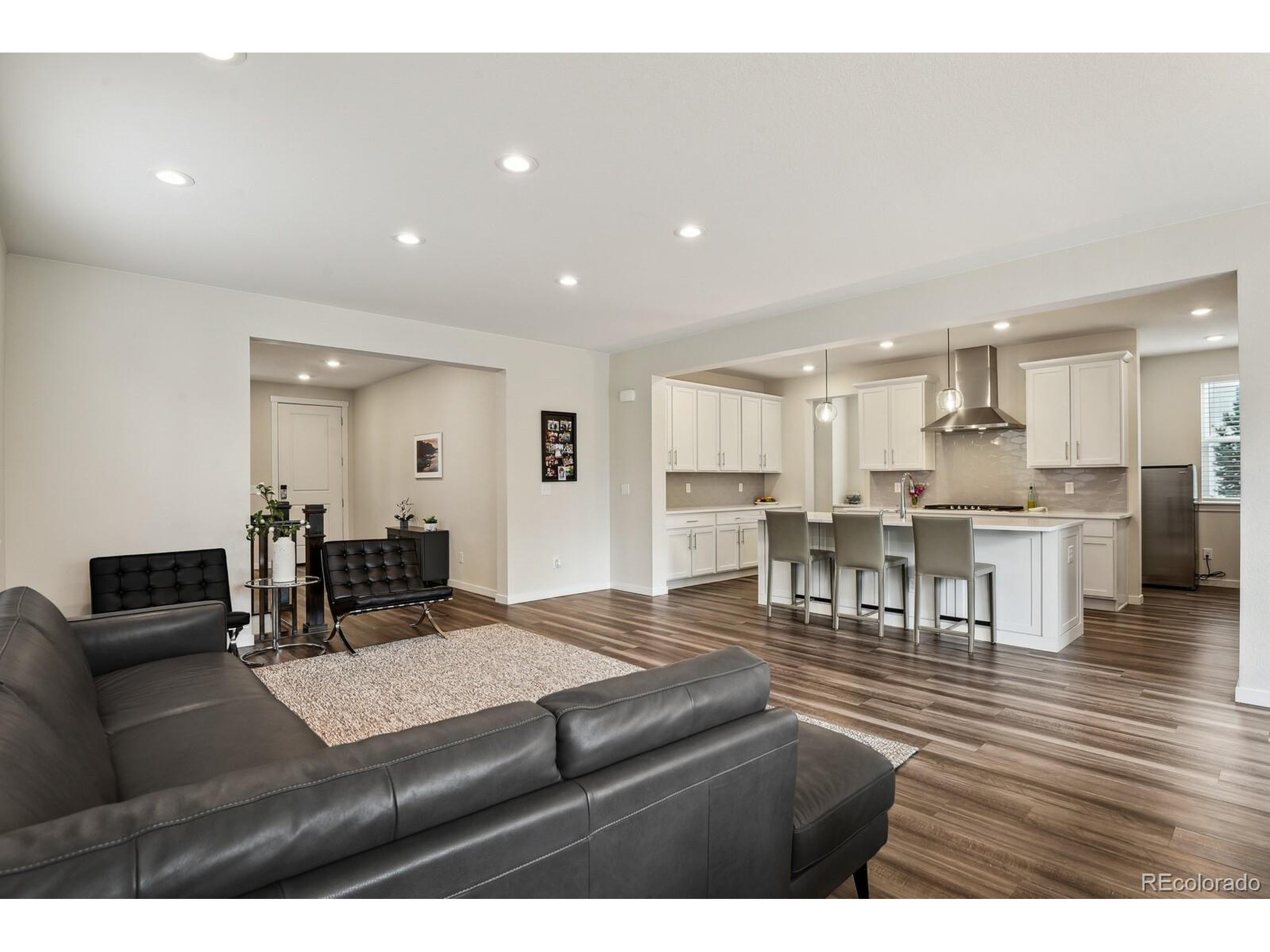


11151 W 53rd Dr, Wheat Ridge, CO 80033
$1,229,000
5
Beds
5
Baths
4,264
Sq Ft
Single Family
Active
Listed by
Marina Kondratishin
Homesmart
303-858-8100
Last updated:
June 13, 2025, 04:06 PM
MLS#
6366647
Source:
IRES
About This Home
Home Facts
Single Family
5 Baths
5 Bedrooms
Built in 2021
Price Summary
1,229,000
$288 per Sq. Ft.
MLS #:
6366647
Last Updated:
June 13, 2025, 04:06 PM
Added:
4 day(s) ago
Rooms & Interior
Bedrooms
Total Bedrooms:
5
Bathrooms
Total Bathrooms:
5
Full Bathrooms:
3
Interior
Living Area:
4,264 Sq. Ft.
Structure
Structure
Architectural Style:
Residential-Detached, Two
Building Area:
3,014 Sq. Ft.
Year Built:
2021
Lot
Lot Size (Sq. Ft):
4,356
Finances & Disclosures
Price:
$1,229,000
Price per Sq. Ft:
$288 per Sq. Ft.
Contact an Agent
Yes, I would like more information from Coldwell Banker. Please use and/or share my information with a Coldwell Banker agent to contact me about my real estate needs.
By clicking Contact I agree a Coldwell Banker Agent may contact me by phone or text message including by automated means and prerecorded messages about real estate services, and that I can access real estate services without providing my phone number. I acknowledge that I have read and agree to the Terms of Use and Privacy Notice.
Contact an Agent
Yes, I would like more information from Coldwell Banker. Please use and/or share my information with a Coldwell Banker agent to contact me about my real estate needs.
By clicking Contact I agree a Coldwell Banker Agent may contact me by phone or text message including by automated means and prerecorded messages about real estate services, and that I can access real estate services without providing my phone number. I acknowledge that I have read and agree to the Terms of Use and Privacy Notice.