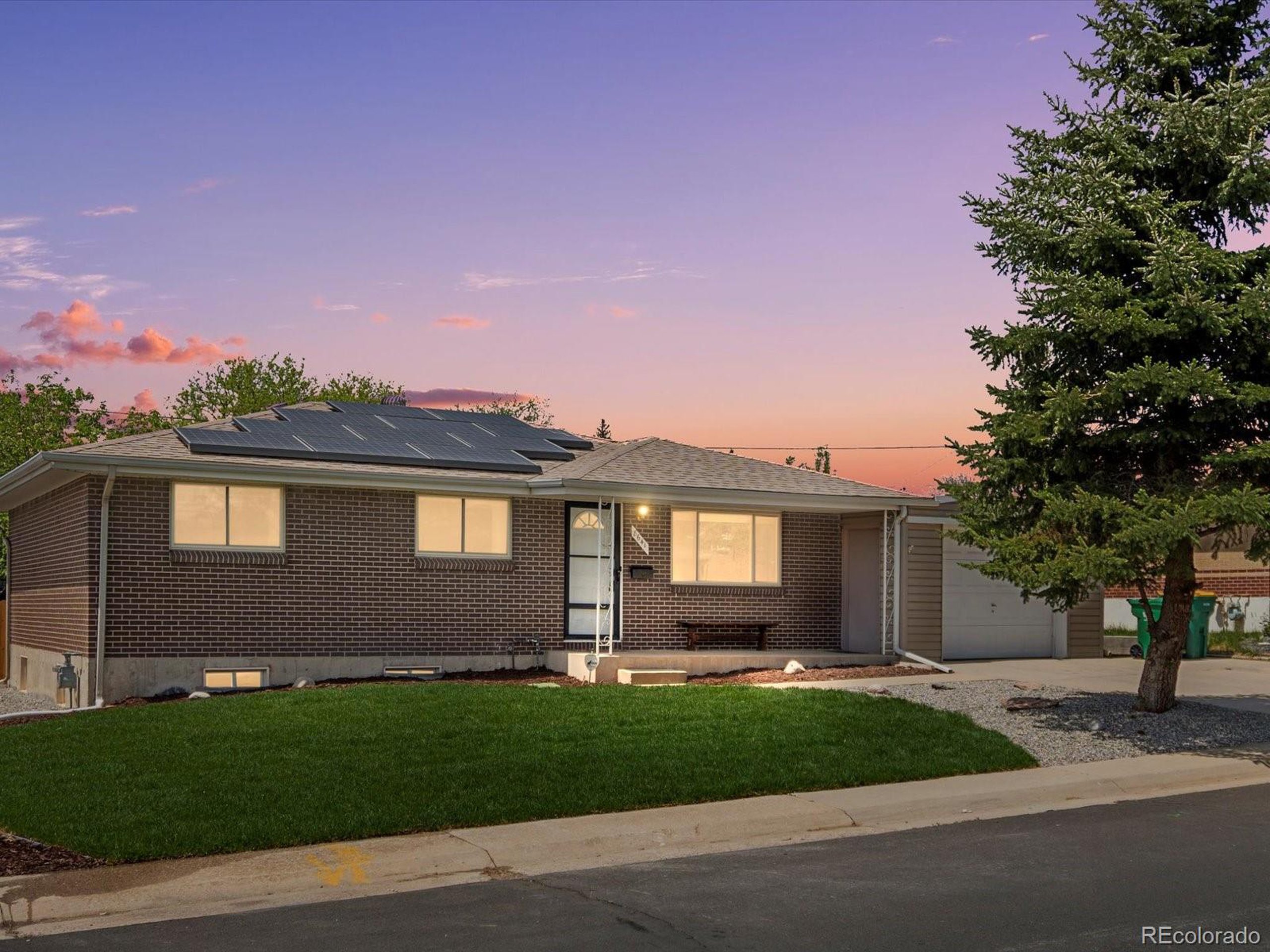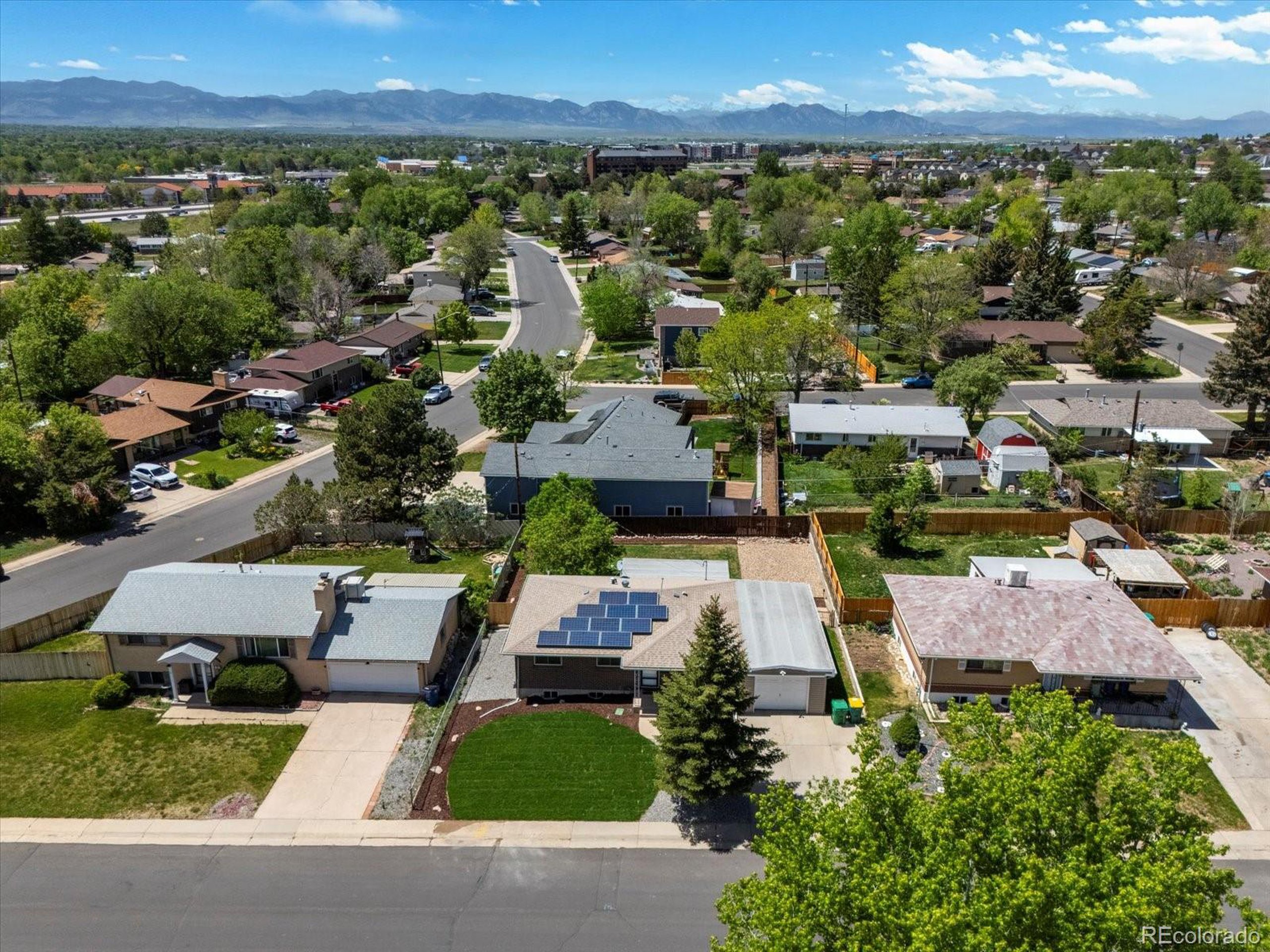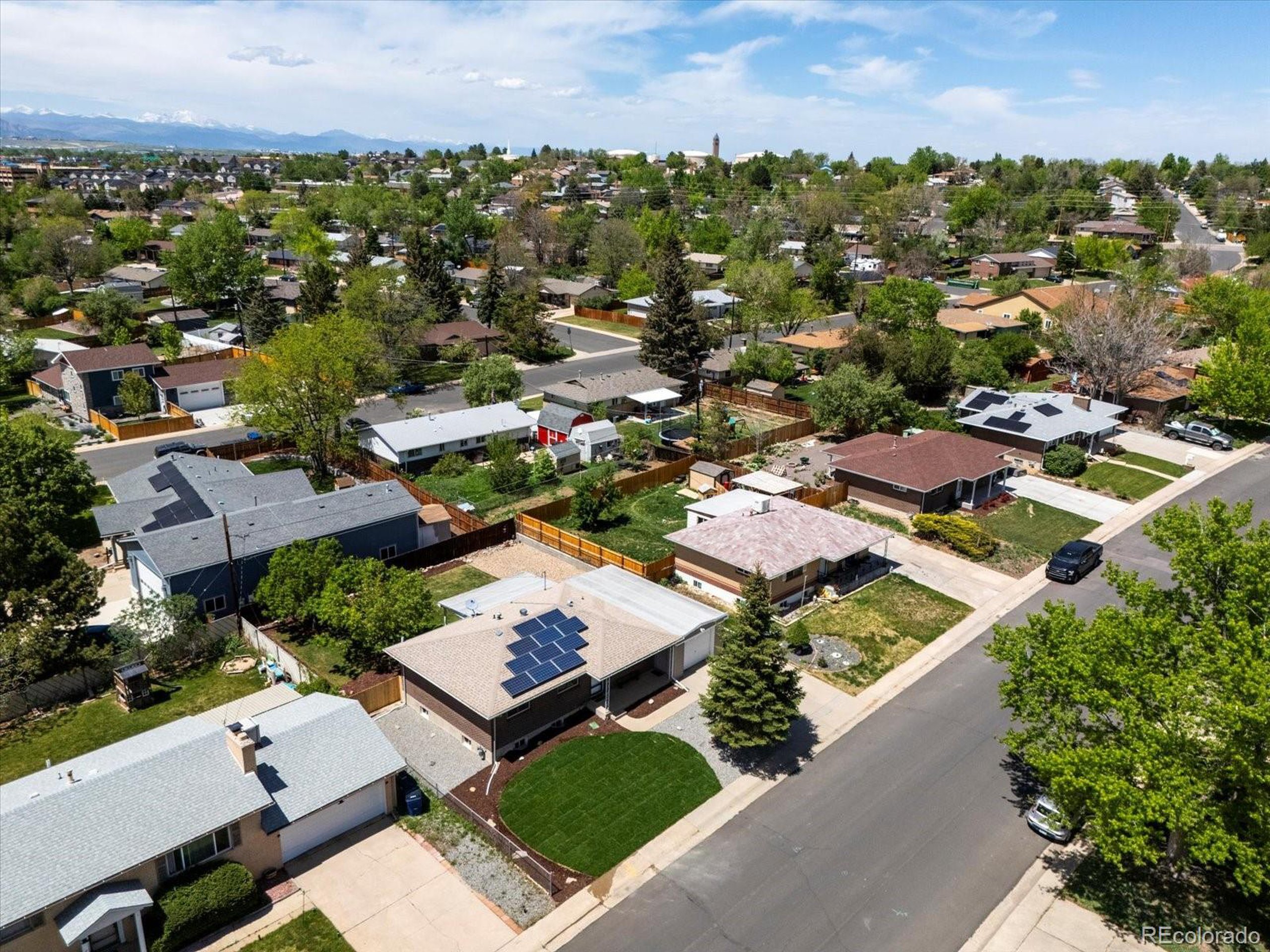


Listed by
Chelsea Steen
Your Castle Real Estate Inc
303-962-4272
Last updated:
May 18, 2025, 08:37 PM
MLS#
5382248
Source:
IRES
About This Home
Home Facts
Single Family
2 Baths
3 Bedrooms
Built in 1962
Price Summary
525,000
$249 per Sq. Ft.
MLS #:
5382248
Last Updated:
May 18, 2025, 08:37 PM
Added:
4 day(s) ago
Rooms & Interior
Bedrooms
Total Bedrooms:
3
Bathrooms
Total Bathrooms:
2
Full Bathrooms:
2
Interior
Living Area:
2,106 Sq. Ft.
Structure
Structure
Architectural Style:
Contemporary/Modern, Ranch, Residential-Detached
Building Area:
1,053 Sq. Ft.
Year Built:
1962
Lot
Lot Size (Sq. Ft):
6,969
Finances & Disclosures
Price:
$525,000
Price per Sq. Ft:
$249 per Sq. Ft.
Contact an Agent
Yes, I would like more information from Coldwell Banker. Please use and/or share my information with a Coldwell Banker agent to contact me about my real estate needs.
By clicking Contact I agree a Coldwell Banker Agent may contact me by phone or text message including by automated means and prerecorded messages about real estate services, and that I can access real estate services without providing my phone number. I acknowledge that I have read and agree to the Terms of Use and Privacy Notice.
Contact an Agent
Yes, I would like more information from Coldwell Banker. Please use and/or share my information with a Coldwell Banker agent to contact me about my real estate needs.
By clicking Contact I agree a Coldwell Banker Agent may contact me by phone or text message including by automated means and prerecorded messages about real estate services, and that I can access real estate services without providing my phone number. I acknowledge that I have read and agree to the Terms of Use and Privacy Notice.