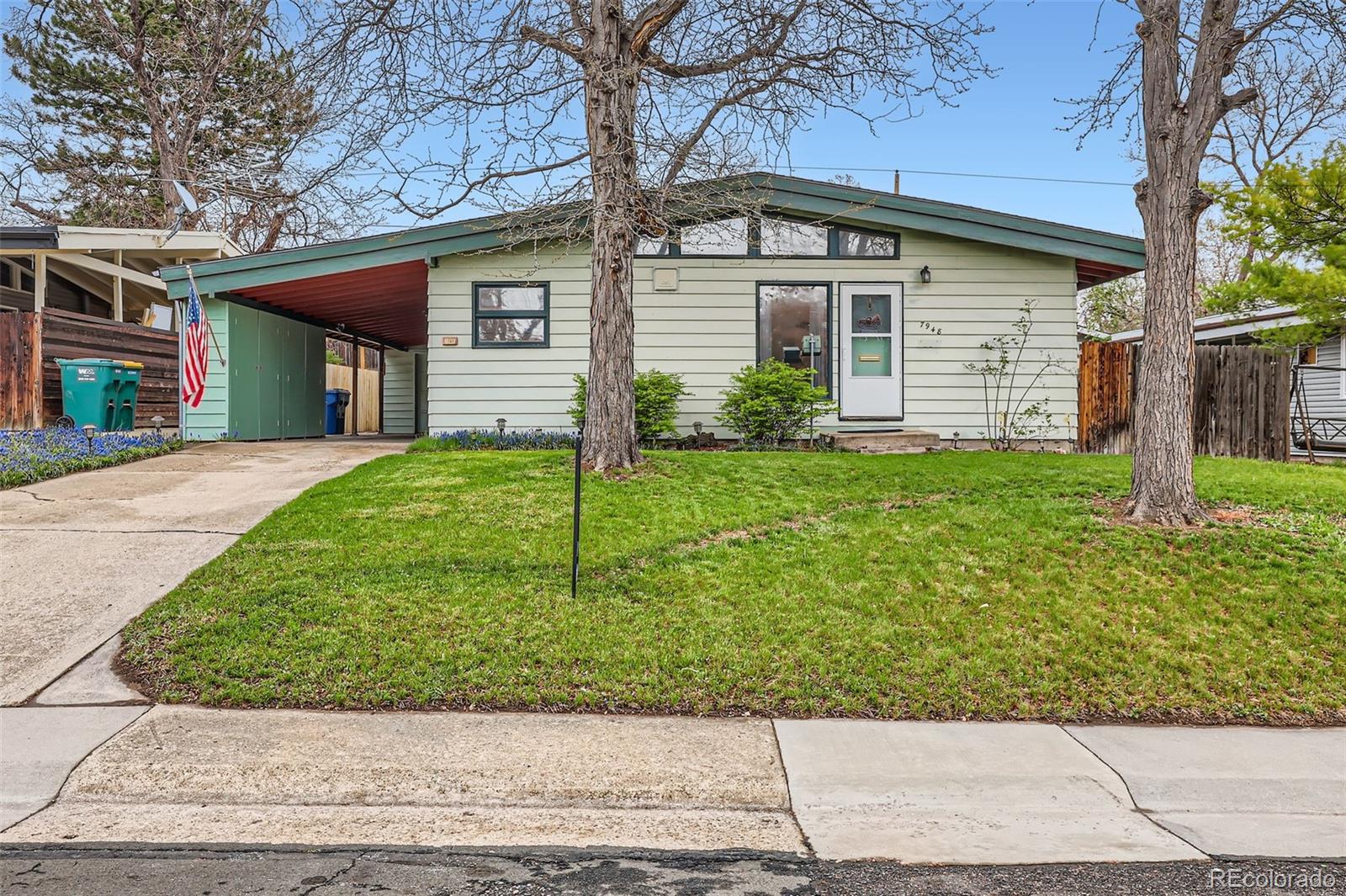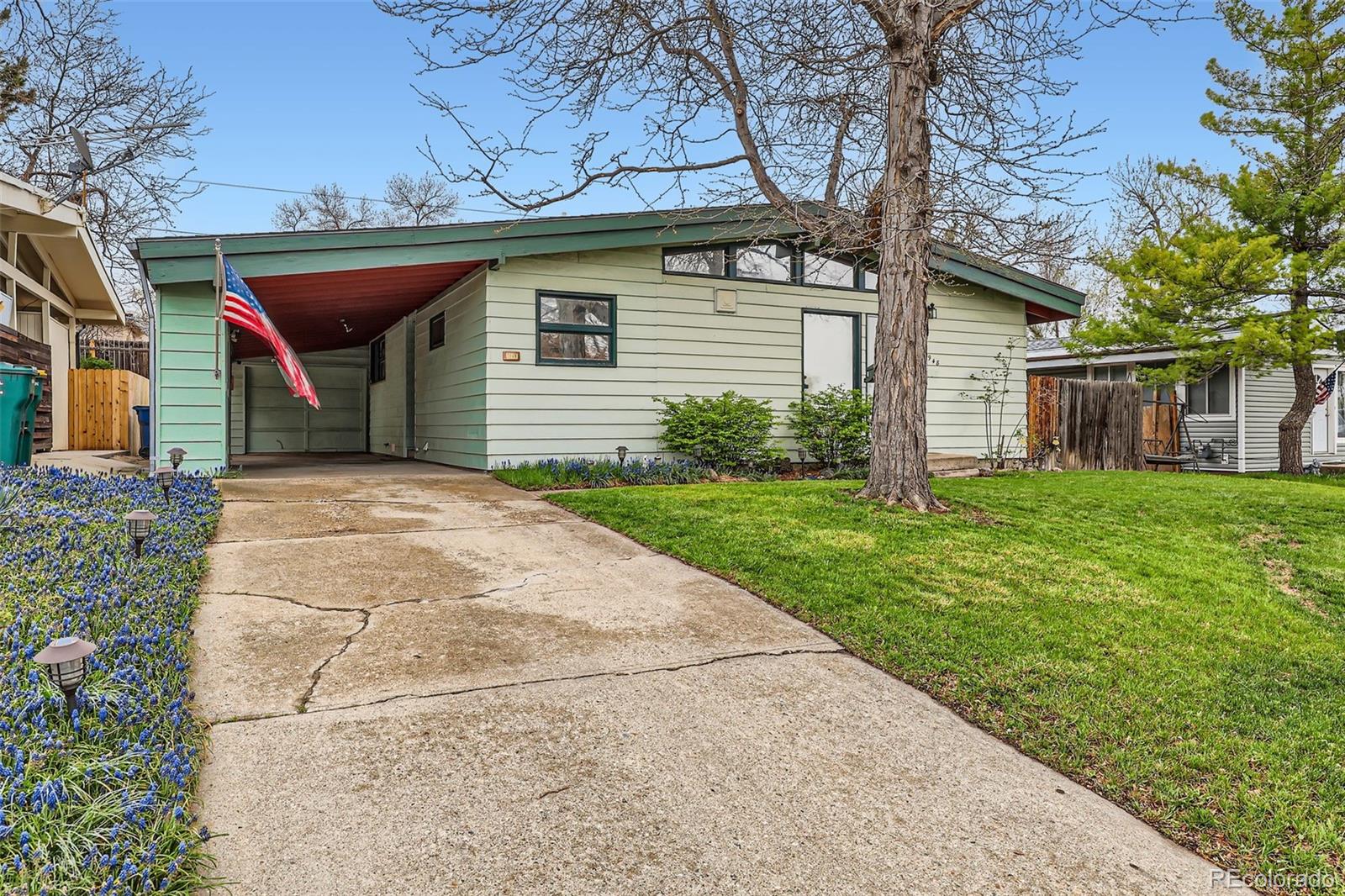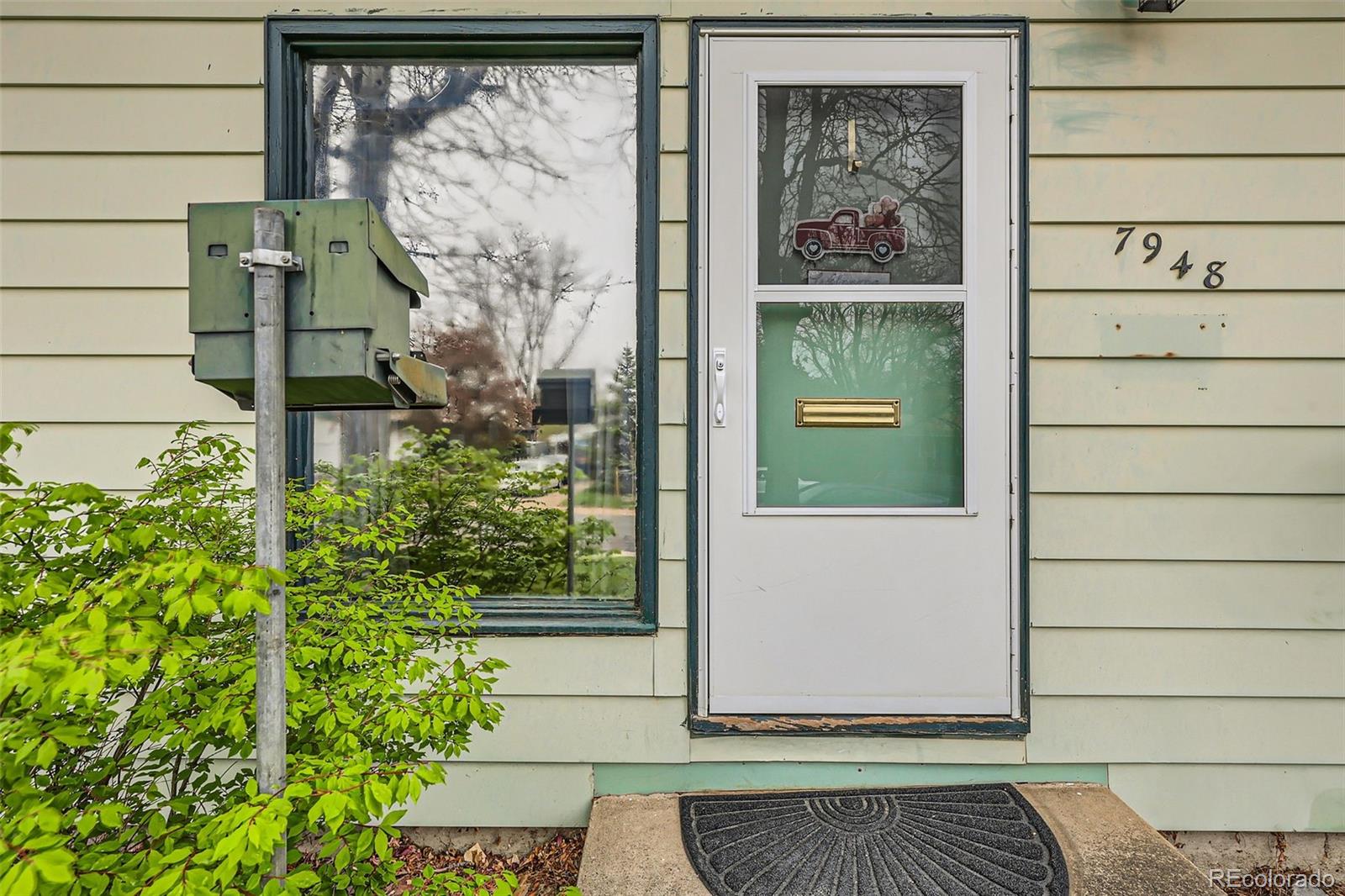


7948 Stuart Street, Westminster, CO 80030
$410,000
3
Beds
1
Bath
1,221
Sq Ft
Single Family
Active
Listed by
James Youmans
City Lights Realty
MLS#
7382353
Source:
ML
About This Home
Home Facts
Single Family
1 Bath
3 Bedrooms
Built in 1955
Price Summary
410,000
$335 per Sq. Ft.
MLS #:
7382353
Rooms & Interior
Bedrooms
Total Bedrooms:
3
Bathrooms
Total Bathrooms:
1
Full Bathrooms:
1
Interior
Living Area:
1,221 Sq. Ft.
Structure
Structure
Architectural Style:
Mid-Century Modern
Building Area:
1,221 Sq. Ft.
Year Built:
1955
Lot
Lot Size (Sq. Ft):
6,600
Finances & Disclosures
Price:
$410,000
Price per Sq. Ft:
$335 per Sq. Ft.
Contact an Agent
Yes, I would like more information from Coldwell Banker. Please use and/or share my information with a Coldwell Banker agent to contact me about my real estate needs.
By clicking Contact I agree a Coldwell Banker Agent may contact me by phone or text message including by automated means and prerecorded messages about real estate services, and that I can access real estate services without providing my phone number. I acknowledge that I have read and agree to the Terms of Use and Privacy Notice.
Contact an Agent
Yes, I would like more information from Coldwell Banker. Please use and/or share my information with a Coldwell Banker agent to contact me about my real estate needs.
By clicking Contact I agree a Coldwell Banker Agent may contact me by phone or text message including by automated means and prerecorded messages about real estate services, and that I can access real estate services without providing my phone number. I acknowledge that I have read and agree to the Terms of Use and Privacy Notice.