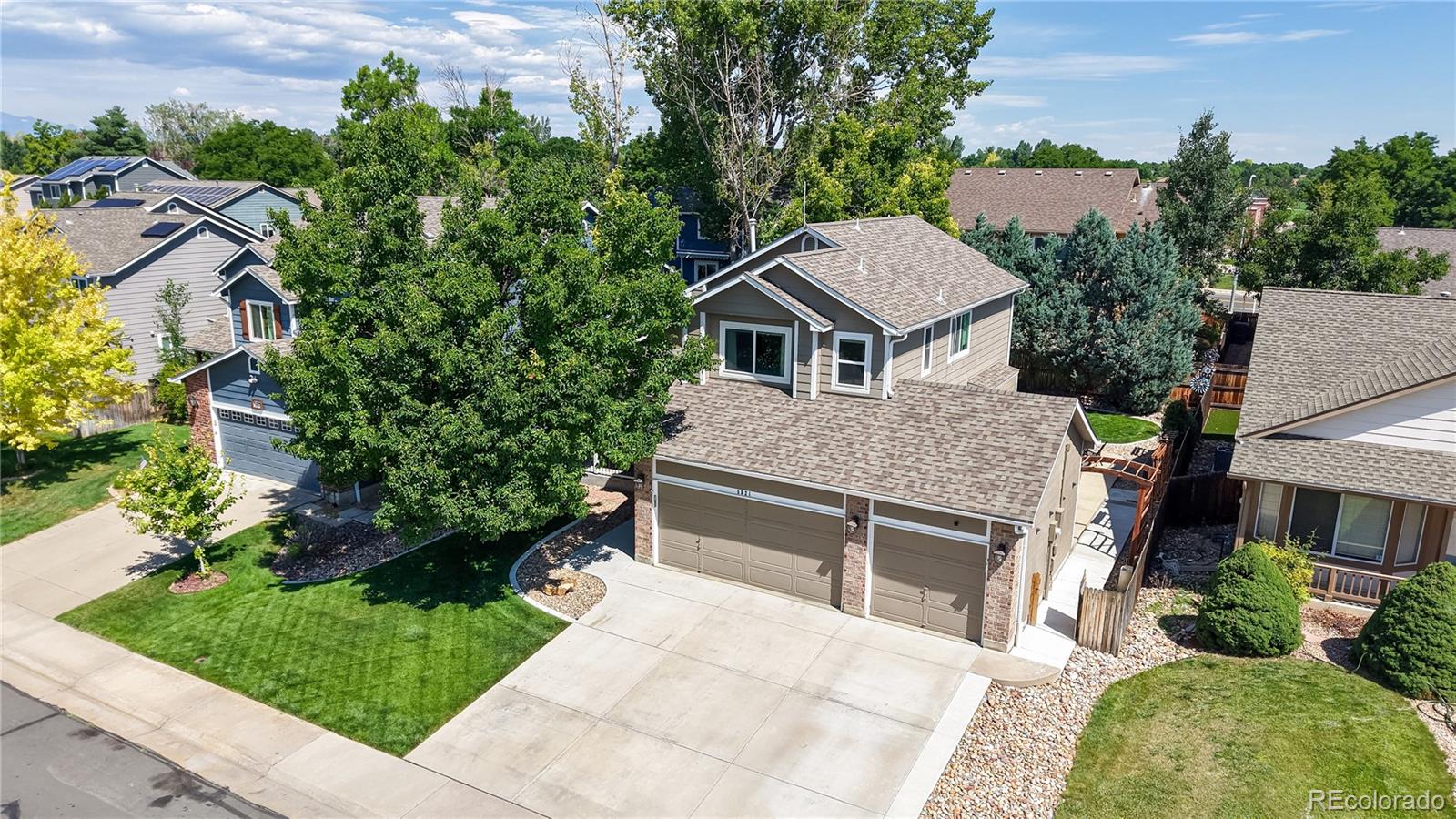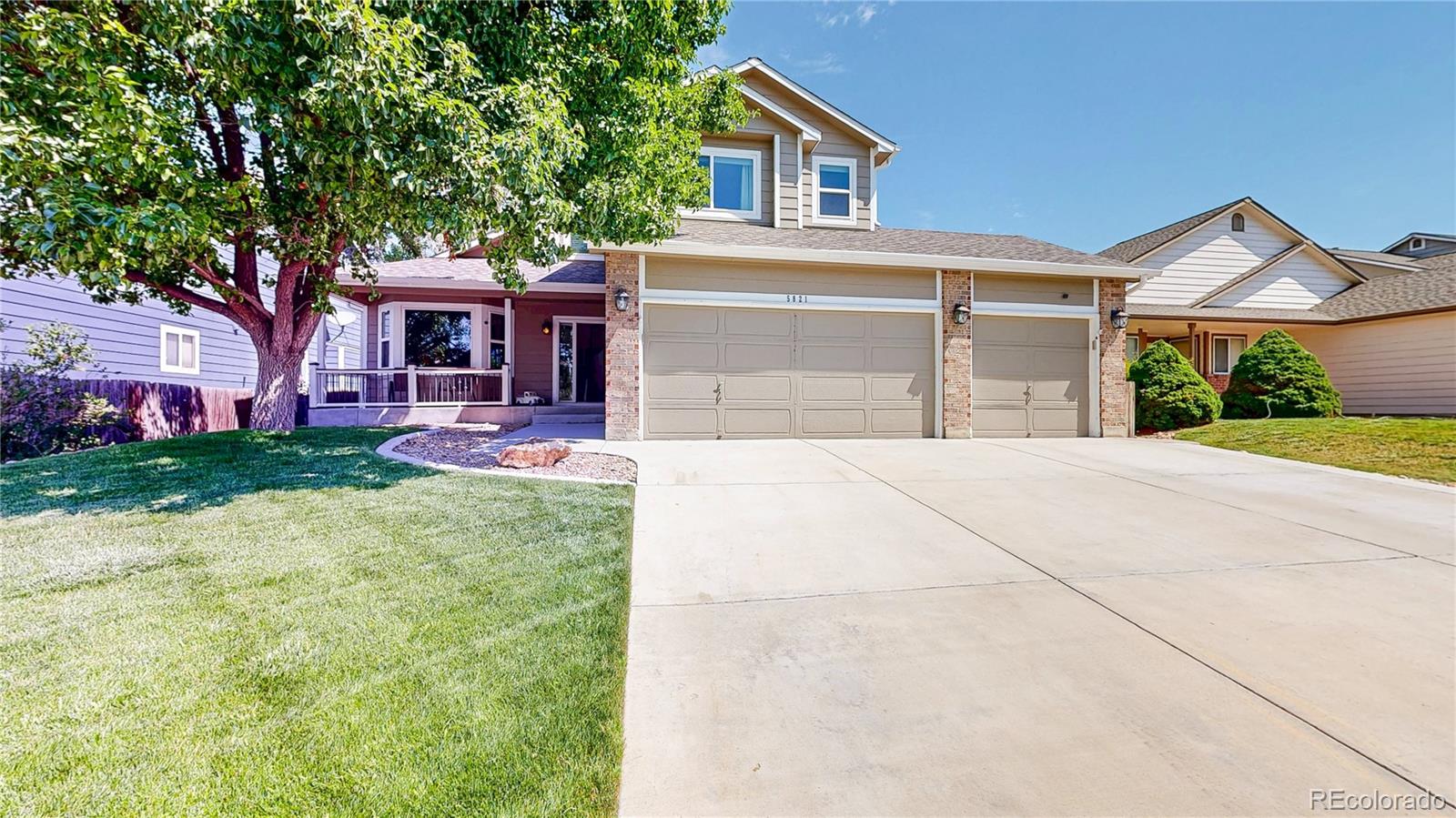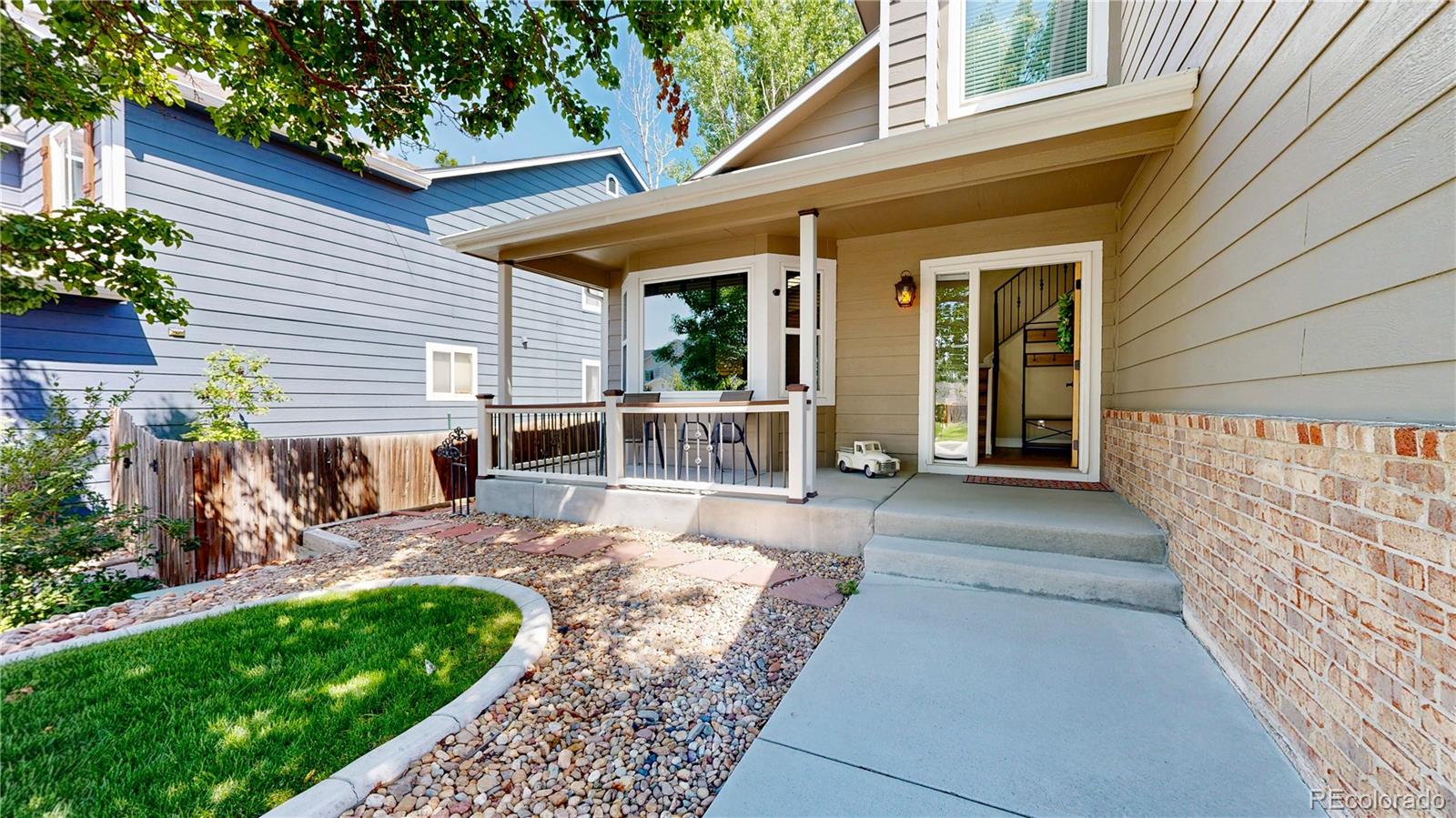


5821 W 114th Place, Westminster, CO 80020
Pending
Listed by
Allison Cassieri
North Metro Realty LLC.
MLS#
9842074
Source:
ML
About This Home
Home Facts
Single Family
3 Baths
3 Bedrooms
Built in 1994
Price Summary
634,900
$271 per Sq. Ft.
MLS #:
9842074
Rooms & Interior
Bedrooms
Total Bedrooms:
3
Bathrooms
Total Bathrooms:
3
Full Bathrooms:
1
Interior
Living Area:
2,335 Sq. Ft.
Structure
Structure
Building Area:
2,335 Sq. Ft.
Year Built:
1994
Lot
Lot Size (Sq. Ft):
6,011
Finances & Disclosures
Price:
$634,900
Price per Sq. Ft:
$271 per Sq. Ft.
Contact an Agent
Yes, I would like more information from Coldwell Banker. Please use and/or share my information with a Coldwell Banker agent to contact me about my real estate needs.
By clicking Contact I agree a Coldwell Banker Agent may contact me by phone or text message including by automated means and prerecorded messages about real estate services, and that I can access real estate services without providing my phone number. I acknowledge that I have read and agree to the Terms of Use and Privacy Notice.
Contact an Agent
Yes, I would like more information from Coldwell Banker. Please use and/or share my information with a Coldwell Banker agent to contact me about my real estate needs.
By clicking Contact I agree a Coldwell Banker Agent may contact me by phone or text message including by automated means and prerecorded messages about real estate services, and that I can access real estate services without providing my phone number. I acknowledge that I have read and agree to the Terms of Use and Privacy Notice.