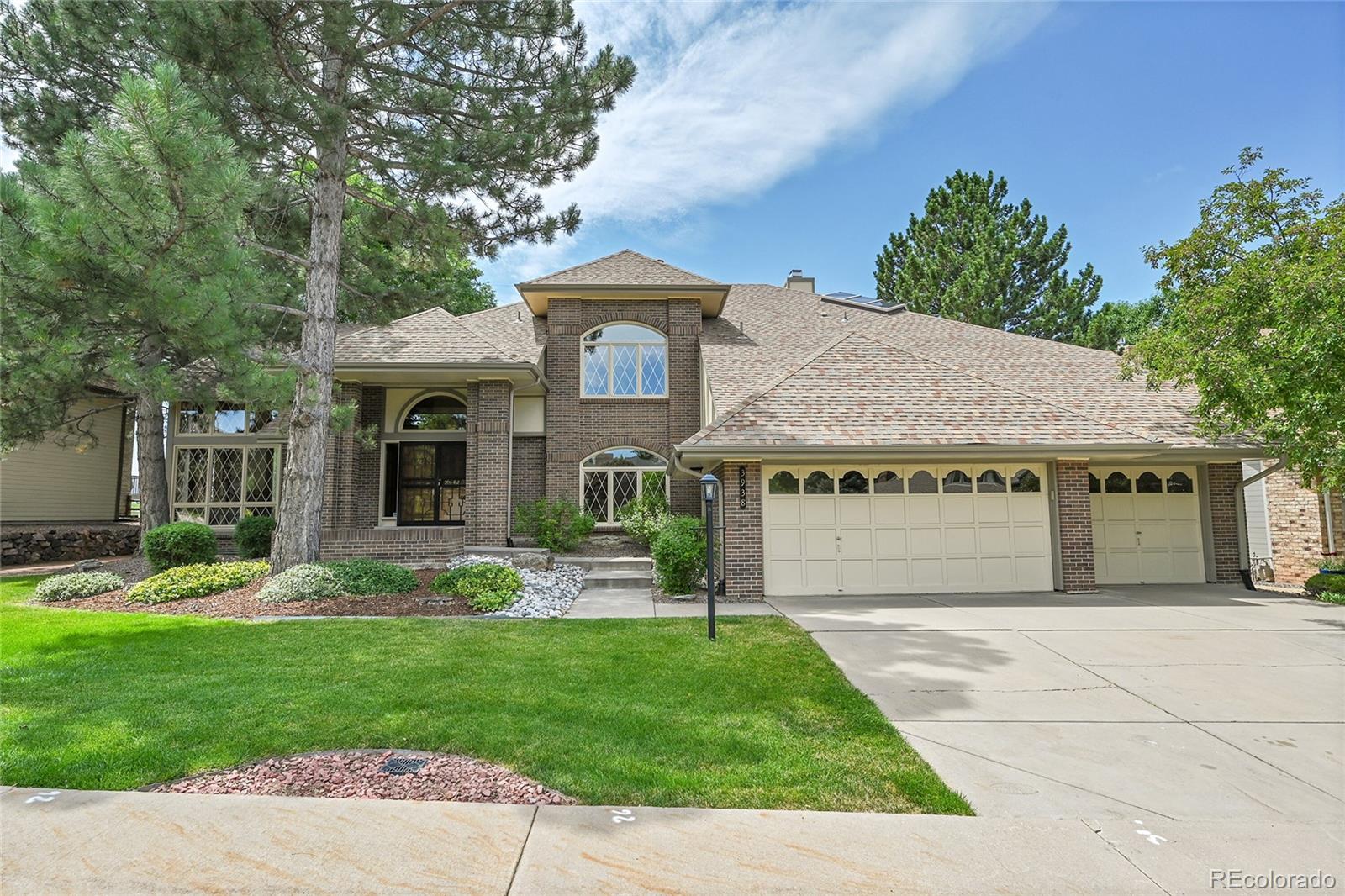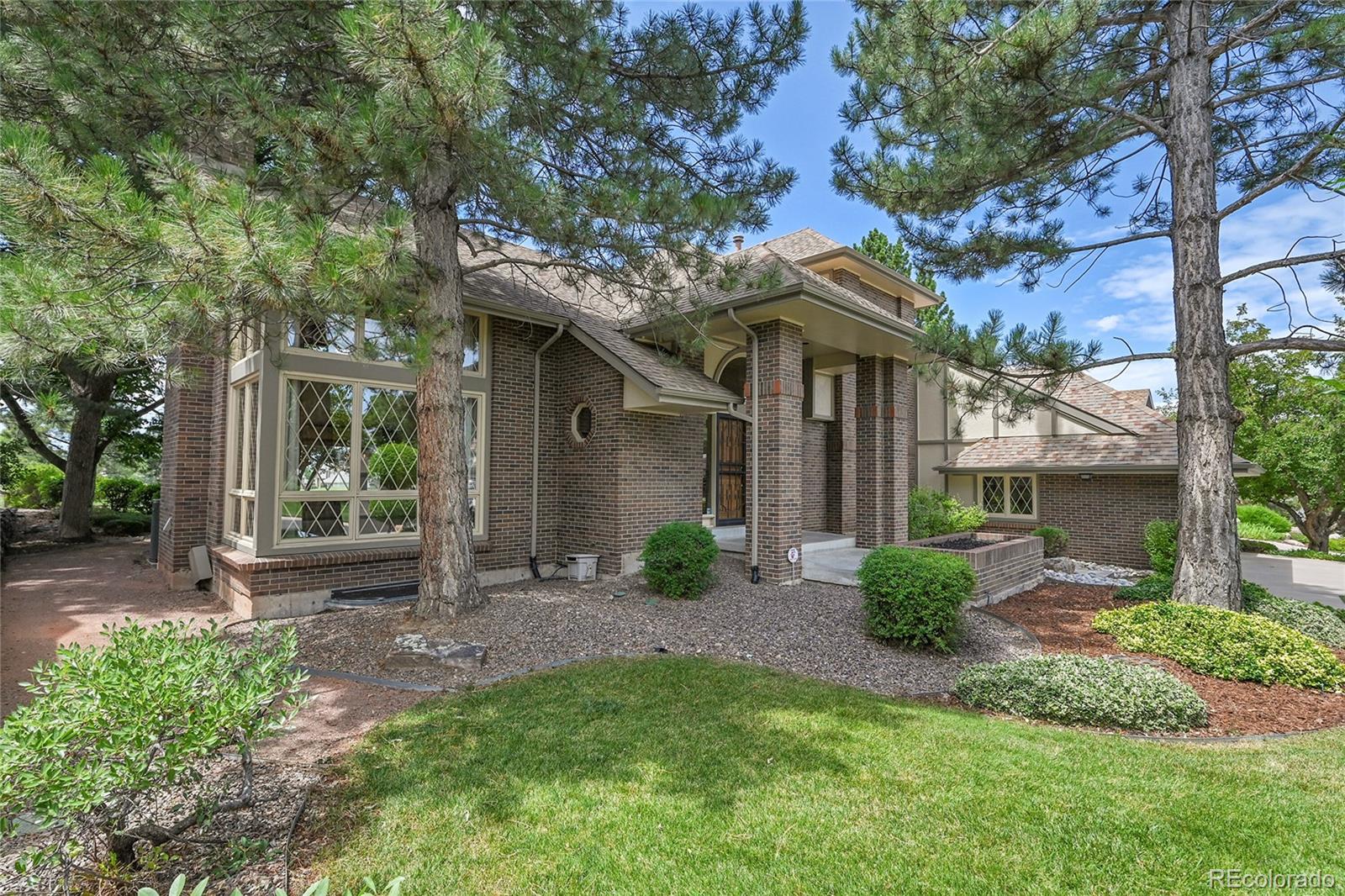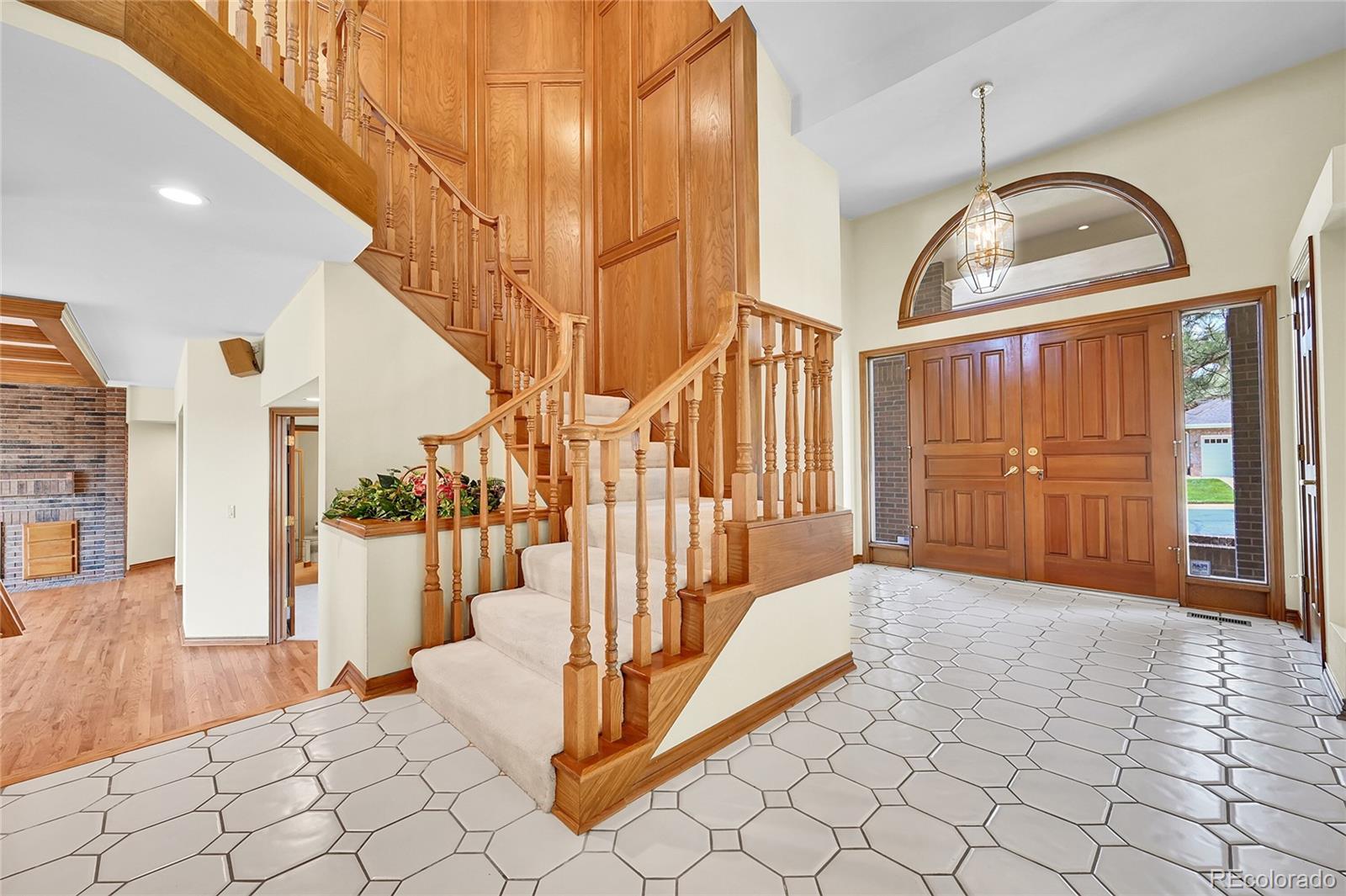


3938 W 102nd Avenue, Westminster, CO 80031
Active
Listed by
Christina Kern
eXp Realty, LLC.
MLS#
5120700
Source:
ML
About This Home
Home Facts
Single Family
5 Baths
5 Bedrooms
Built in 1986
Price Summary
1,195,000
$218 per Sq. Ft.
MLS #:
5120700
Rooms & Interior
Bedrooms
Total Bedrooms:
5
Bathrooms
Total Bathrooms:
5
Full Bathrooms:
2
Interior
Living Area:
5,481 Sq. Ft.
Structure
Structure
Architectural Style:
Traditional
Building Area:
5,481 Sq. Ft.
Year Built:
1986
Lot
Lot Size (Sq. Ft):
12,780
Finances & Disclosures
Price:
$1,195,000
Price per Sq. Ft:
$218 per Sq. Ft.
Contact an Agent
Yes, I would like more information from Coldwell Banker. Please use and/or share my information with a Coldwell Banker agent to contact me about my real estate needs.
By clicking Contact I agree a Coldwell Banker Agent may contact me by phone or text message including by automated means and prerecorded messages about real estate services, and that I can access real estate services without providing my phone number. I acknowledge that I have read and agree to the Terms of Use and Privacy Notice.
Contact an Agent
Yes, I would like more information from Coldwell Banker. Please use and/or share my information with a Coldwell Banker agent to contact me about my real estate needs.
By clicking Contact I agree a Coldwell Banker Agent may contact me by phone or text message including by automated means and prerecorded messages about real estate services, and that I can access real estate services without providing my phone number. I acknowledge that I have read and agree to the Terms of Use and Privacy Notice.