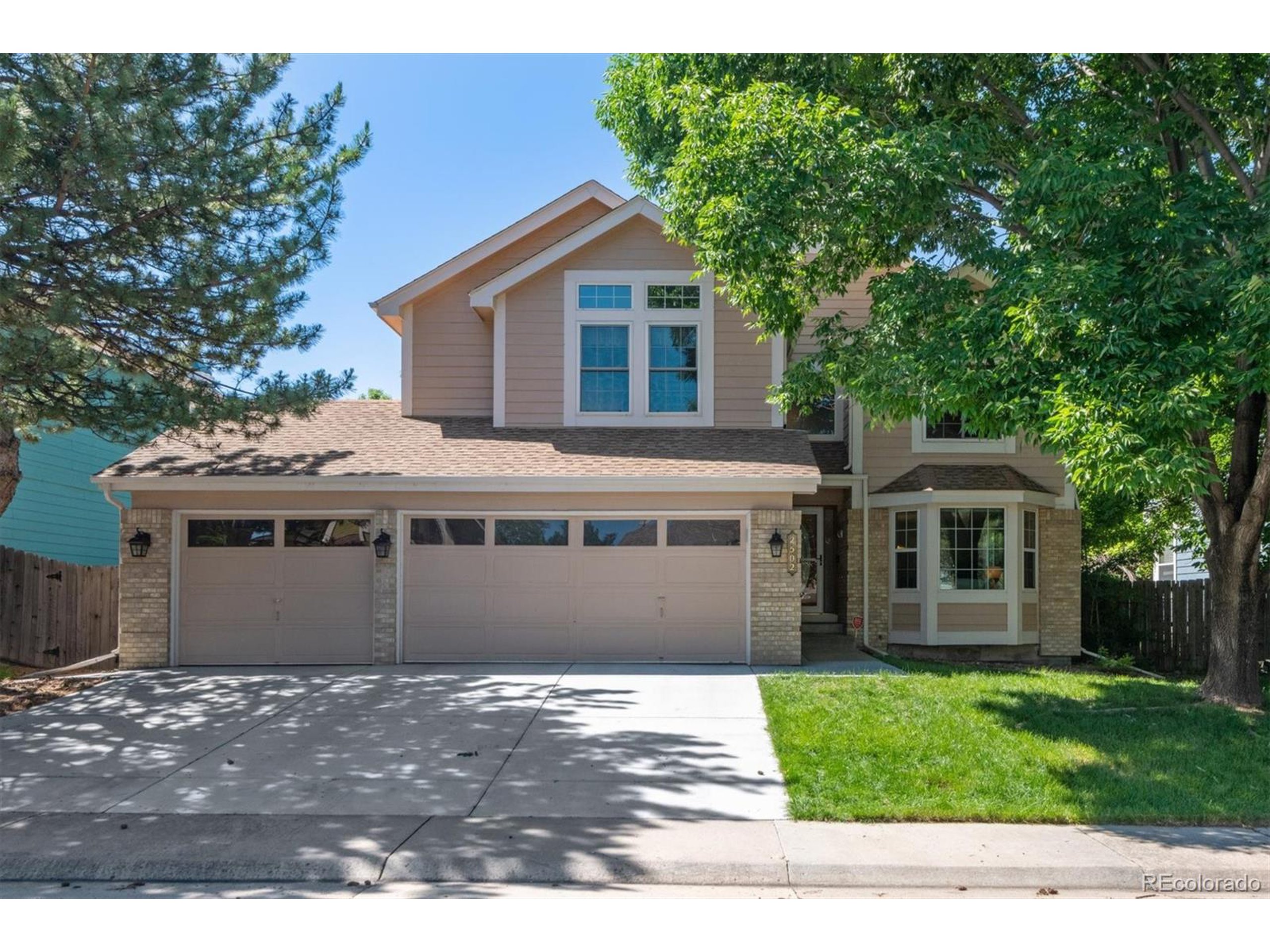Local Realty Service Provided By: Coldwell Banker Plains Real Estate, LLC

2502 W 110th Ave, Westminster, CO 80234
$700,000
4
Beds
4
Baths
3,534
Sq Ft
Single Family
Sold
Listed by
Devon Eret
Kathleen Surges
Compass - Denver
303-536-1786
MLS#
7141393
Source:
IRES
Sorry, we are unable to map this address
About This Home
Home Facts
Single Family
4 Baths
4 Bedrooms
Built in 1993
Price Summary
700,000
$198 per Sq. Ft.
MLS #:
7141393
Sold:
September 13, 2023
Rooms & Interior
Bedrooms
Total Bedrooms:
4
Bathrooms
Total Bathrooms:
4
Full Bathrooms:
1
Interior
Living Area:
3,534 Sq. Ft.
Structure
Structure
Architectural Style:
Residential-Detached, Two
Building Area:
2,386 Sq. Ft.
Year Built:
1993
Lot
Lot Size (Sq. Ft):
6,098
Finances & Disclosures
Price:
$700,000
Price per Sq. Ft:
$198 per Sq. Ft.
Source:IRES
The real estate listing information and related content displayed on this site is provided exclusively for consumer's personal, non-commercial use and may not be used for any purpose other than to identify prospective properties consumers may be interested in purchasing. This information and related content is deemed reliable but is not guaranteed accurate by Information and Real Estate Services, LLC.
Information source: Information and Real Estate Services, LLC. Provided for limited non-commercial use only under IRES Rules © Copyright IRES. The information being provided by Information and Real Estate Services is for the consumer's personal, non-commercial use and may not be used for any purpose other than to identify prospective properties consumer may be interested in purchasing. Any information relating to real estate for sale referenced on this web site comes from the Internet Data Exchange (IDX) program of the Information and Real Estate Services. This web site may reference real estate listing(s) held by a brokerage firm other than the broker and/or agent who owns this web site.
The accuracy of all information, regardless of source, including but not limited to open house information, square footages and lot sizes, is deemed reliable but not guaranteed and should be personally verified through personal inspection by and/or with the appropriate professionals. The data contained herein is copyrighted by Information and Real Estate Services and is protected by all applicable copyright laws. Any unauthorized dissemination of this information is in violation of copyright laws and is strictly prohibited.