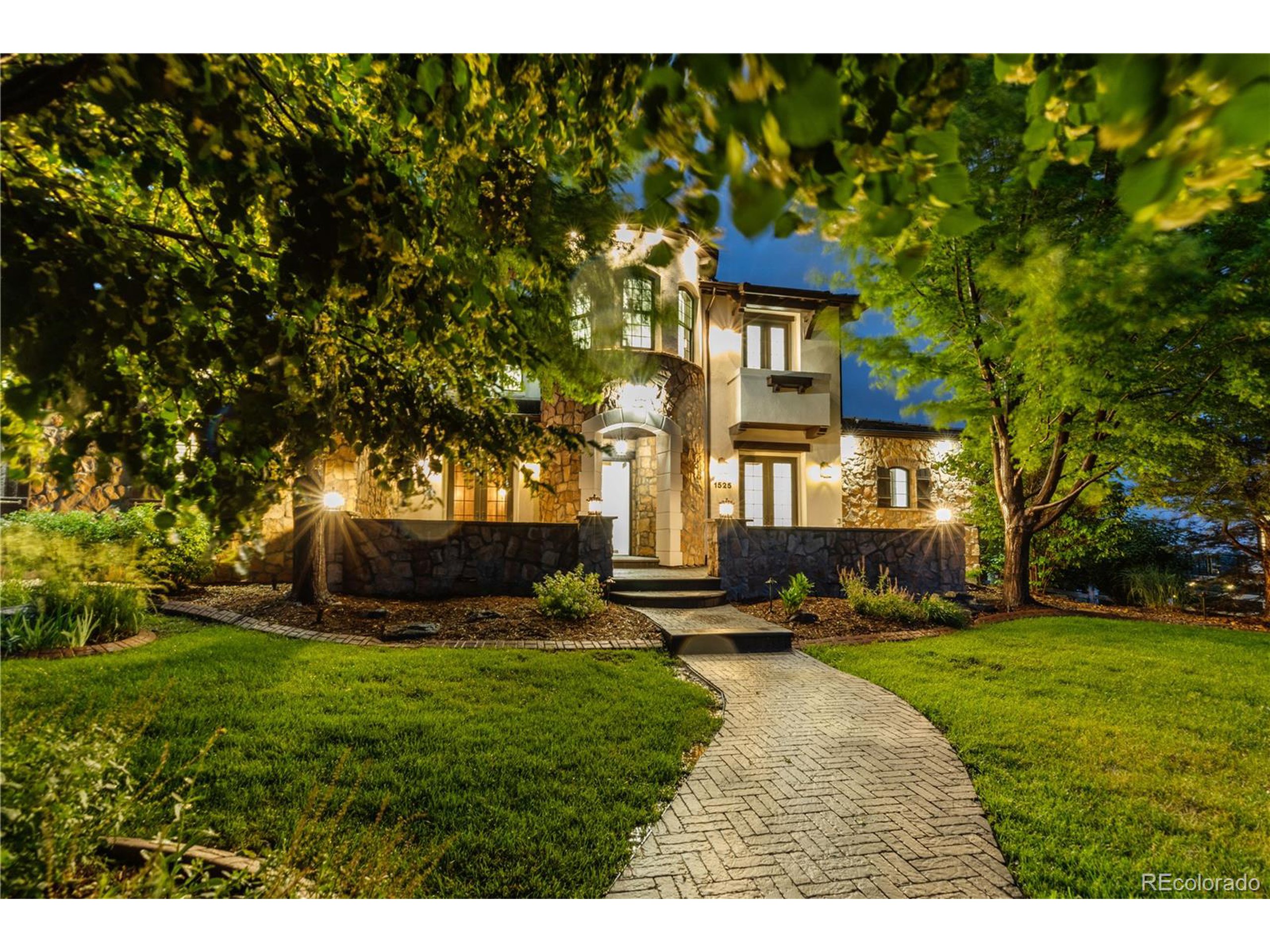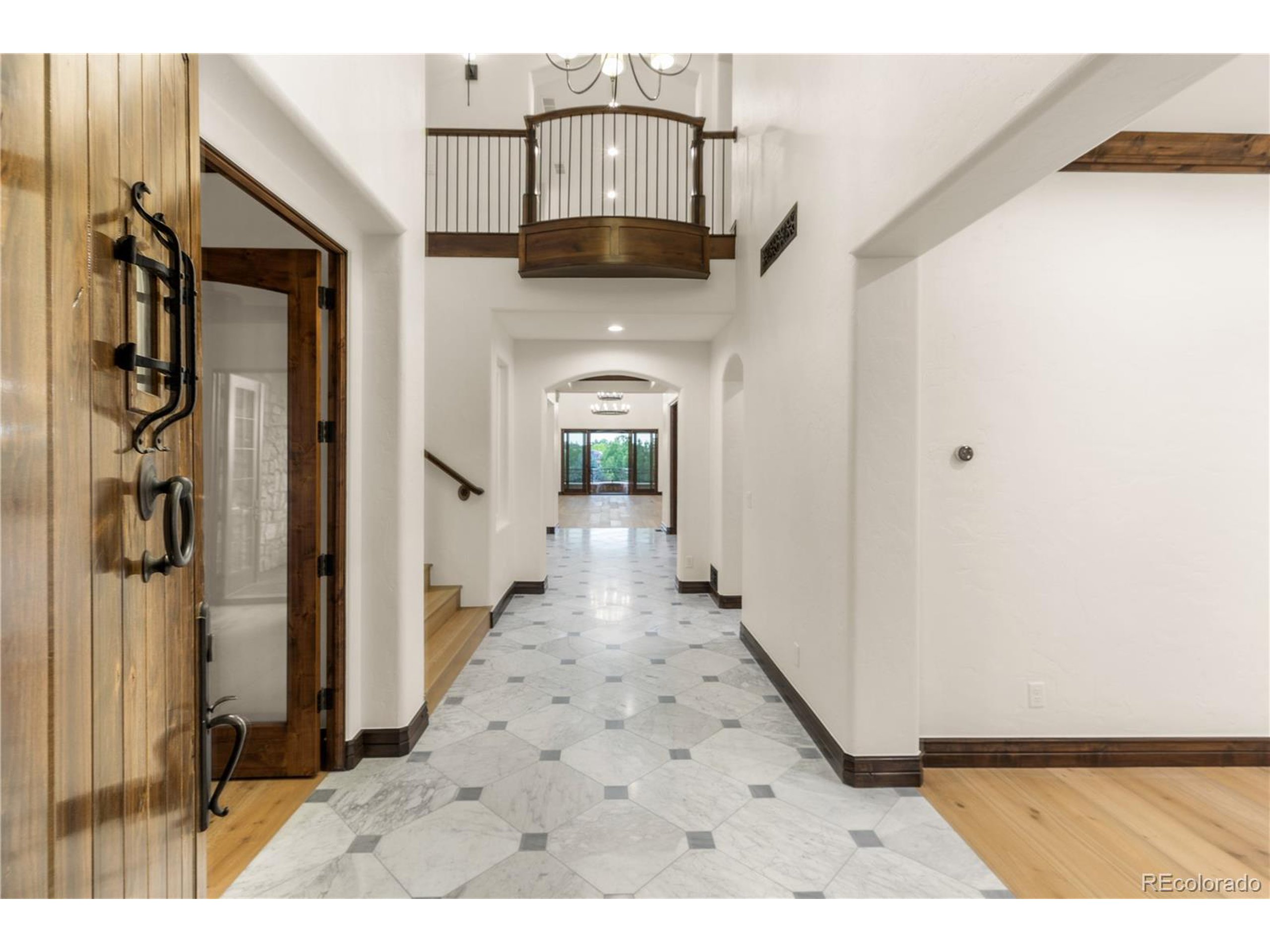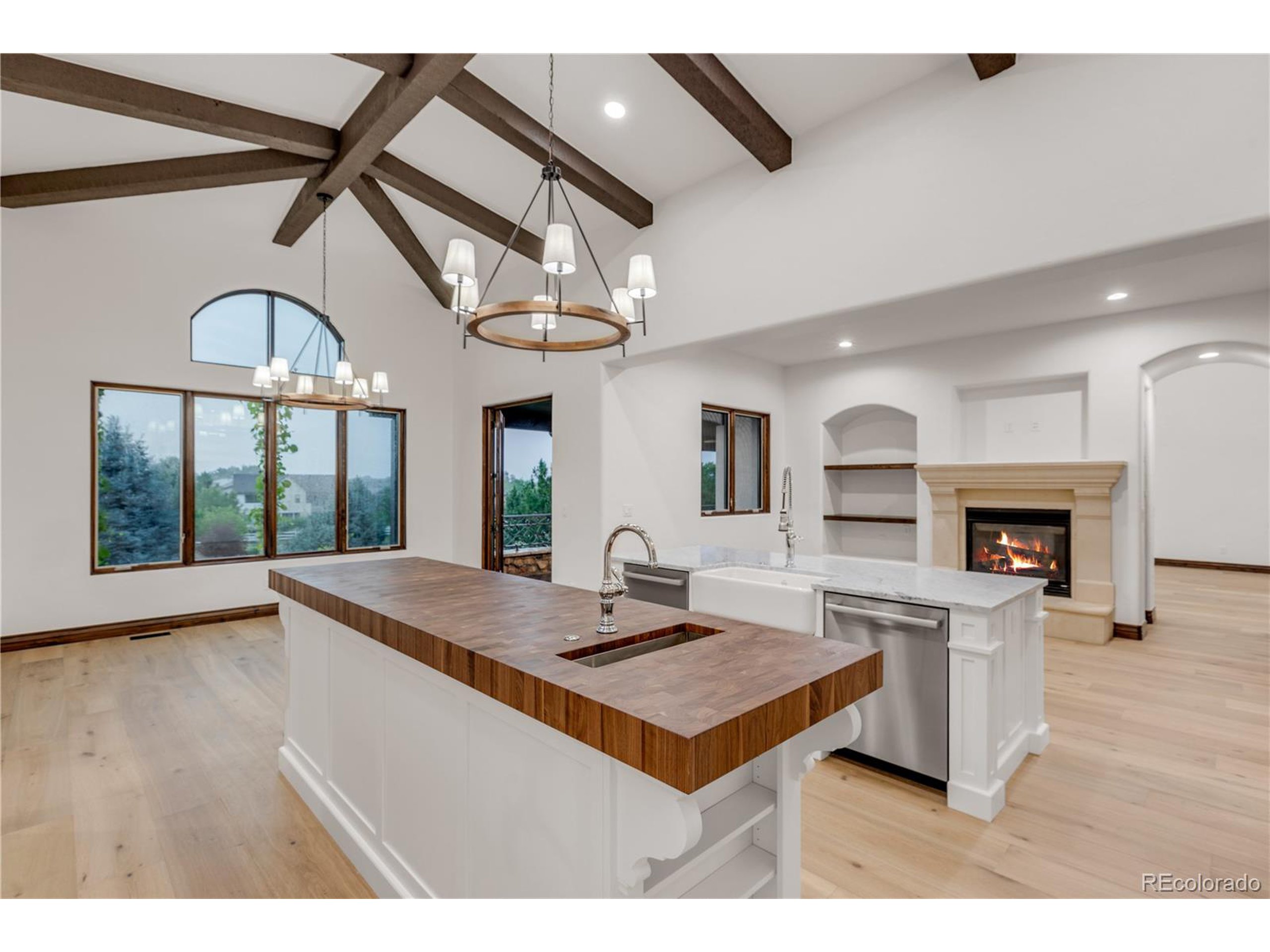


1525 W 141st Way, Westminster, CO 80023
$4,400,000
7
Beds
9
Baths
11,941
Sq Ft
Single Family
Active
Listed by
Kaly Batson
Fathom Realty Colorado LLC.
888-455-6040
Last updated:
June 27, 2025, 10:13 AM
MLS#
2639068
Source:
IRES
About This Home
Home Facts
Single Family
9 Baths
7 Bedrooms
Built in 2008
Price Summary
4,400,000
$368 per Sq. Ft.
MLS #:
2639068
Last Updated:
June 27, 2025, 10:13 AM
Added:
a day ago
Rooms & Interior
Bedrooms
Total Bedrooms:
7
Bathrooms
Total Bathrooms:
9
Full Bathrooms:
5
Interior
Living Area:
11,941 Sq. Ft.
Structure
Structure
Architectural Style:
Residential-Detached, Three Or More
Building Area:
7,314 Sq. Ft.
Year Built:
2008
Lot
Lot Size (Sq. Ft):
23,086
Finances & Disclosures
Price:
$4,400,000
Price per Sq. Ft:
$368 per Sq. Ft.
Contact an Agent
Yes, I would like more information from Coldwell Banker. Please use and/or share my information with a Coldwell Banker agent to contact me about my real estate needs.
By clicking Contact I agree a Coldwell Banker Agent may contact me by phone or text message including by automated means and prerecorded messages about real estate services, and that I can access real estate services without providing my phone number. I acknowledge that I have read and agree to the Terms of Use and Privacy Notice.
Contact an Agent
Yes, I would like more information from Coldwell Banker. Please use and/or share my information with a Coldwell Banker agent to contact me about my real estate needs.
By clicking Contact I agree a Coldwell Banker Agent may contact me by phone or text message including by automated means and prerecorded messages about real estate services, and that I can access real estate services without providing my phone number. I acknowledge that I have read and agree to the Terms of Use and Privacy Notice.