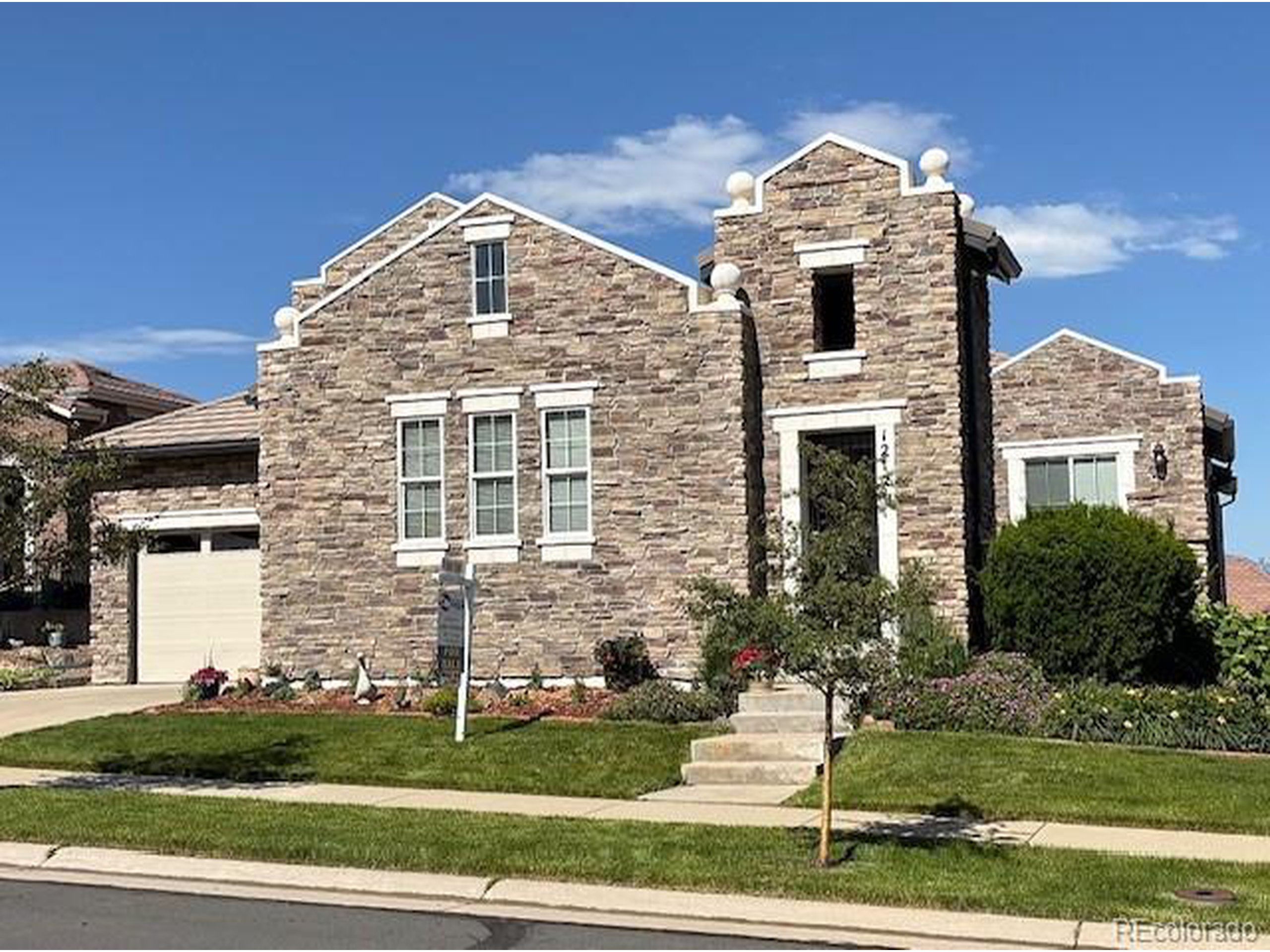
12121 Bryant St, Westminster, CO 80234
$1,297,500
3
Beds
5
Baths
4,858
Sq Ft
Single Family
Active
Listed by
Jackie Nordstrom
Colorado Real Estate Associates LLC.
303-717-3449
Last updated:
June 14, 2025, 01:07 PM
MLS#
3688366
Source:
IRES
About This Home
Home Facts
Single Family
5 Baths
3 Bedrooms
Built in 2007
Price Summary
1,297,500
$267 per Sq. Ft.
MLS #:
3688366
Last Updated:
June 14, 2025, 01:07 PM
Added:
4 day(s) ago
Rooms & Interior
Bedrooms
Total Bedrooms:
3
Bathrooms
Total Bathrooms:
5
Full Bathrooms:
3
Interior
Living Area:
4,858 Sq. Ft.
Structure
Structure
Architectural Style:
Patio Home, Residential-Detached, Two
Building Area:
2,429 Sq. Ft.
Year Built:
2007
Lot
Lot Size (Sq. Ft):
8,276
Finances & Disclosures
Price:
$1,297,500
Price per Sq. Ft:
$267 per Sq. Ft.
Contact an Agent
Yes, I would like more information from Coldwell Banker. Please use and/or share my information with a Coldwell Banker agent to contact me about my real estate needs.
By clicking Contact I agree a Coldwell Banker Agent may contact me by phone or text message including by automated means and prerecorded messages about real estate services, and that I can access real estate services without providing my phone number. I acknowledge that I have read and agree to the Terms of Use and Privacy Notice.
Contact an Agent
Yes, I would like more information from Coldwell Banker. Please use and/or share my information with a Coldwell Banker agent to contact me about my real estate needs.
By clicking Contact I agree a Coldwell Banker Agent may contact me by phone or text message including by automated means and prerecorded messages about real estate services, and that I can access real estate services without providing my phone number. I acknowledge that I have read and agree to the Terms of Use and Privacy Notice.