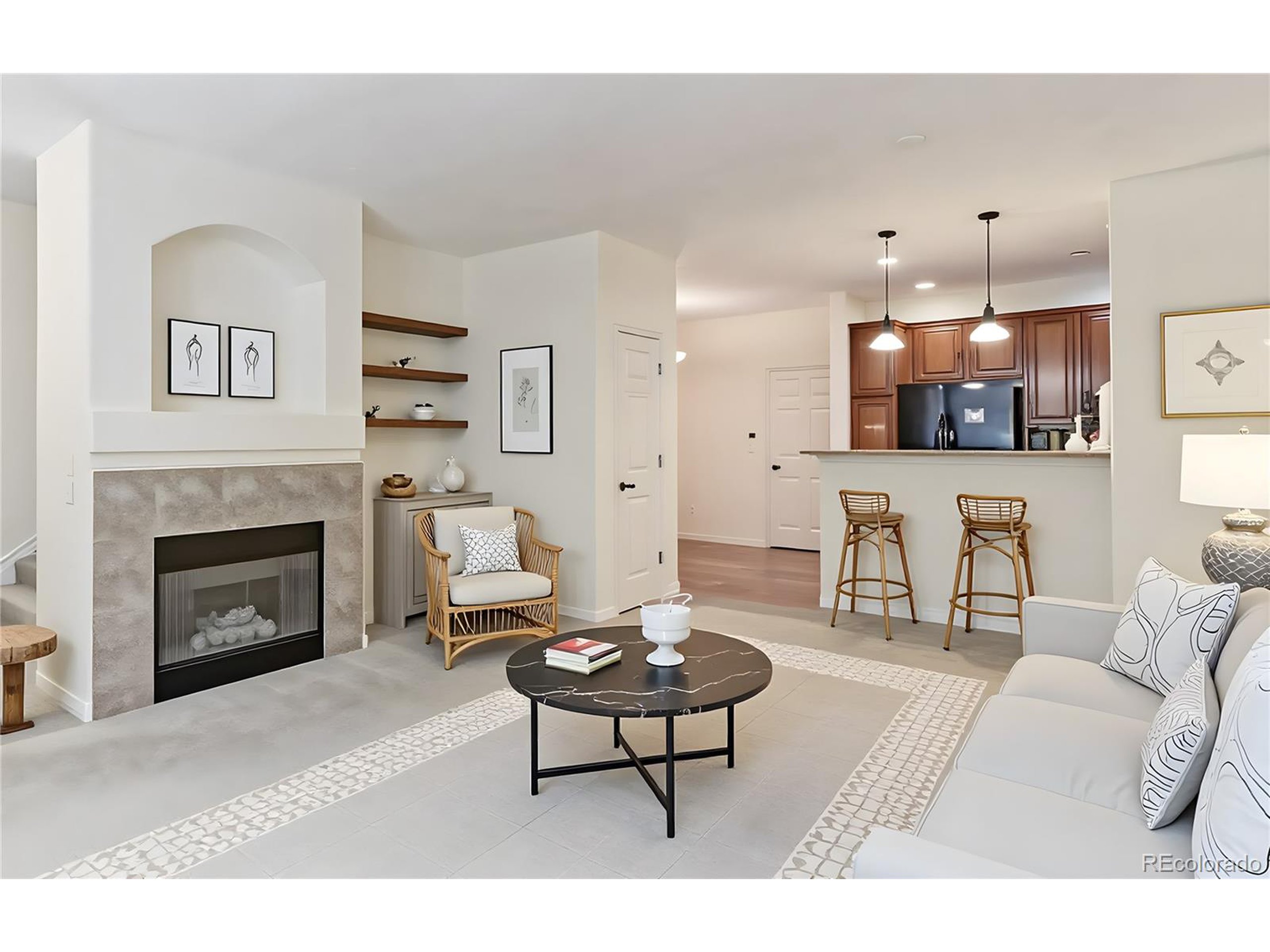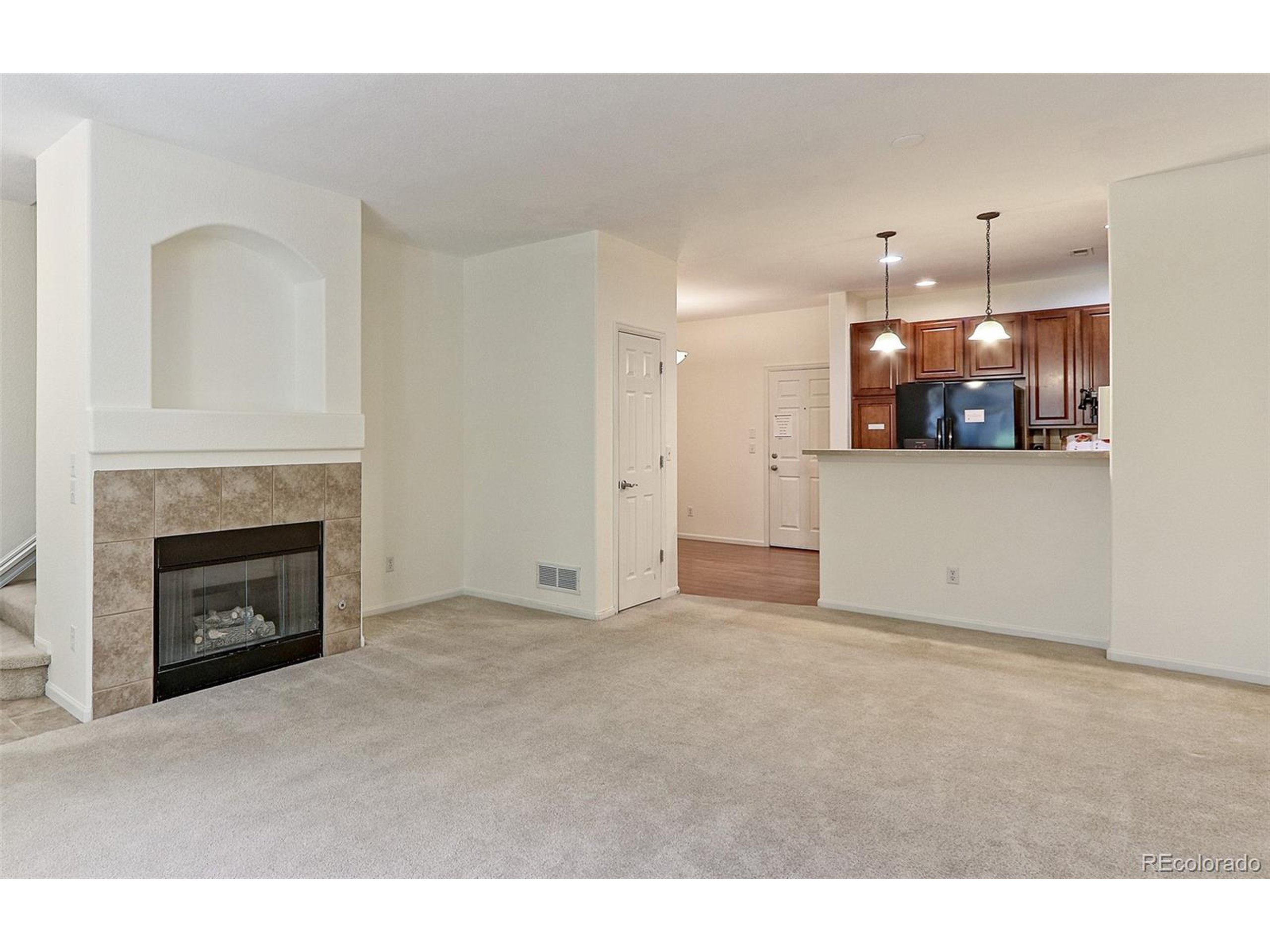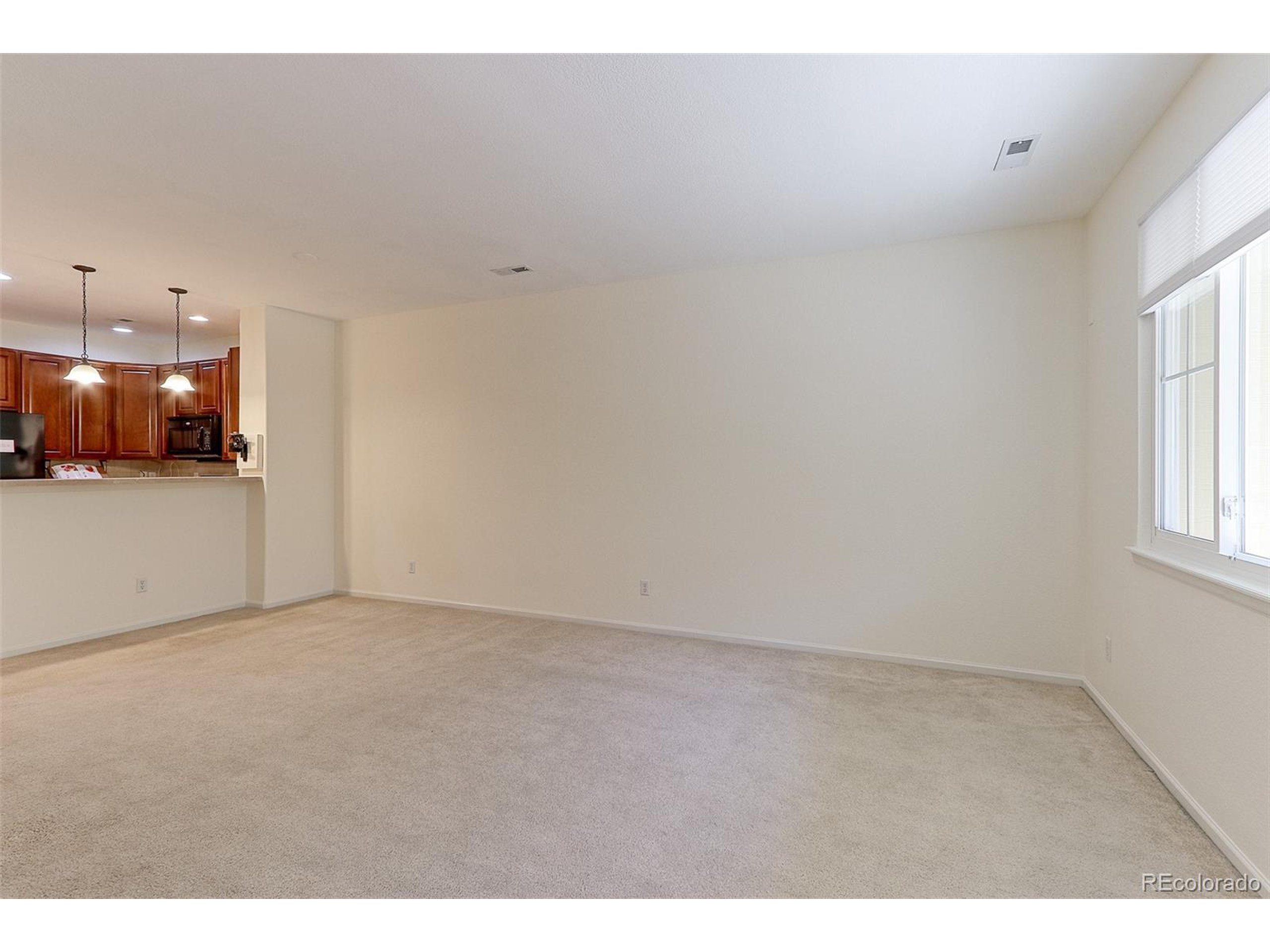


11207 Osage Cir #B, Westminster, CO 80234
$429,900
2
Beds
3
Baths
1,531
Sq Ft
Single Family
Active
Listed by
Sharon Fusiek
RE/MAX Northwest Inc
303-457-4800
Last updated:
November 4, 2025, 05:39 PM
MLS#
6134225
Source:
IRES
About This Home
Home Facts
Single Family
3 Baths
2 Bedrooms
Built in 2006
Price Summary
429,900
$280 per Sq. Ft.
MLS #:
6134225
Last Updated:
November 4, 2025, 05:39 PM
Added:
6 month(s) ago
Rooms & Interior
Bedrooms
Total Bedrooms:
2
Bathrooms
Total Bathrooms:
3
Full Bathrooms:
2
Interior
Living Area:
1,531 Sq. Ft.
Structure
Structure
Architectural Style:
Attached Dwelling, Contemporary/Modern, Two
Building Area:
1,531 Sq. Ft.
Year Built:
2006
Lot
Lot Size (Sq. Ft):
1,306
Finances & Disclosures
Price:
$429,900
Price per Sq. Ft:
$280 per Sq. Ft.
Contact an Agent
Yes, I would like more information from Coldwell Banker. Please use and/or share my information with a Coldwell Banker agent to contact me about my real estate needs.
By clicking Contact I agree a Coldwell Banker Agent may contact me by phone or text message including by automated means and prerecorded messages about real estate services, and that I can access real estate services without providing my phone number. I acknowledge that I have read and agree to the Terms of Use and Privacy Notice.
Contact an Agent
Yes, I would like more information from Coldwell Banker. Please use and/or share my information with a Coldwell Banker agent to contact me about my real estate needs.
By clicking Contact I agree a Coldwell Banker Agent may contact me by phone or text message including by automated means and prerecorded messages about real estate services, and that I can access real estate services without providing my phone number. I acknowledge that I have read and agree to the Terms of Use and Privacy Notice.