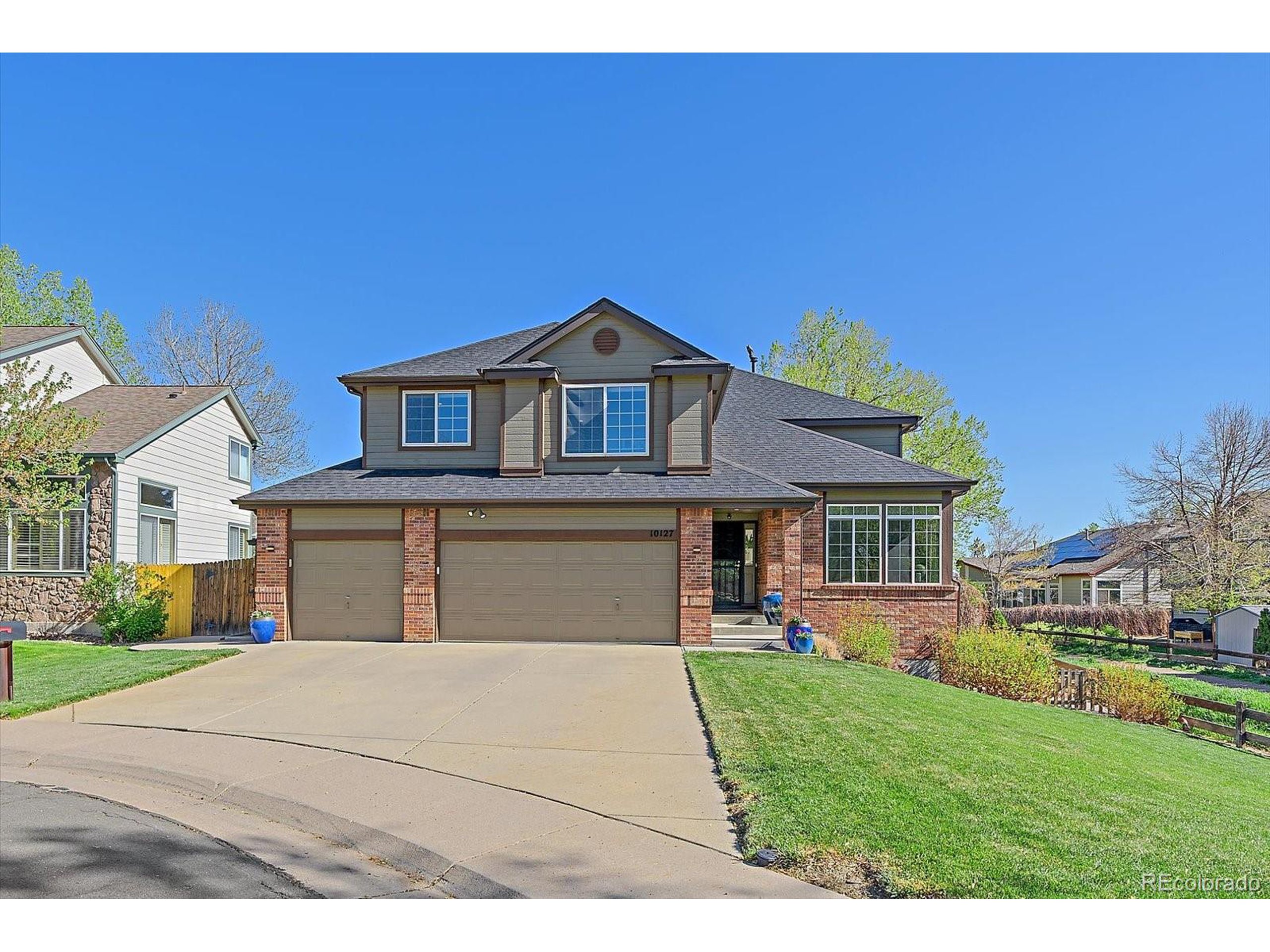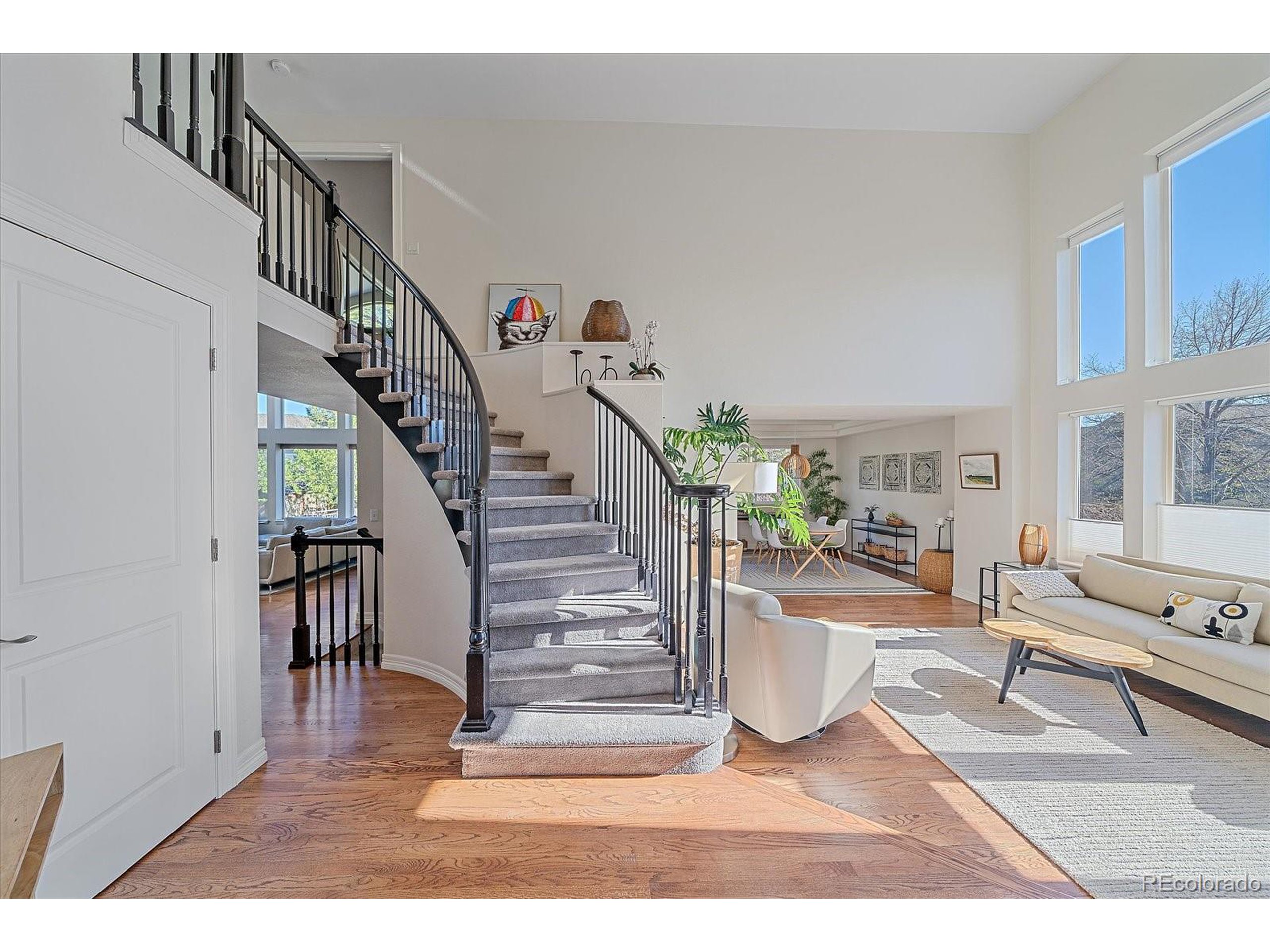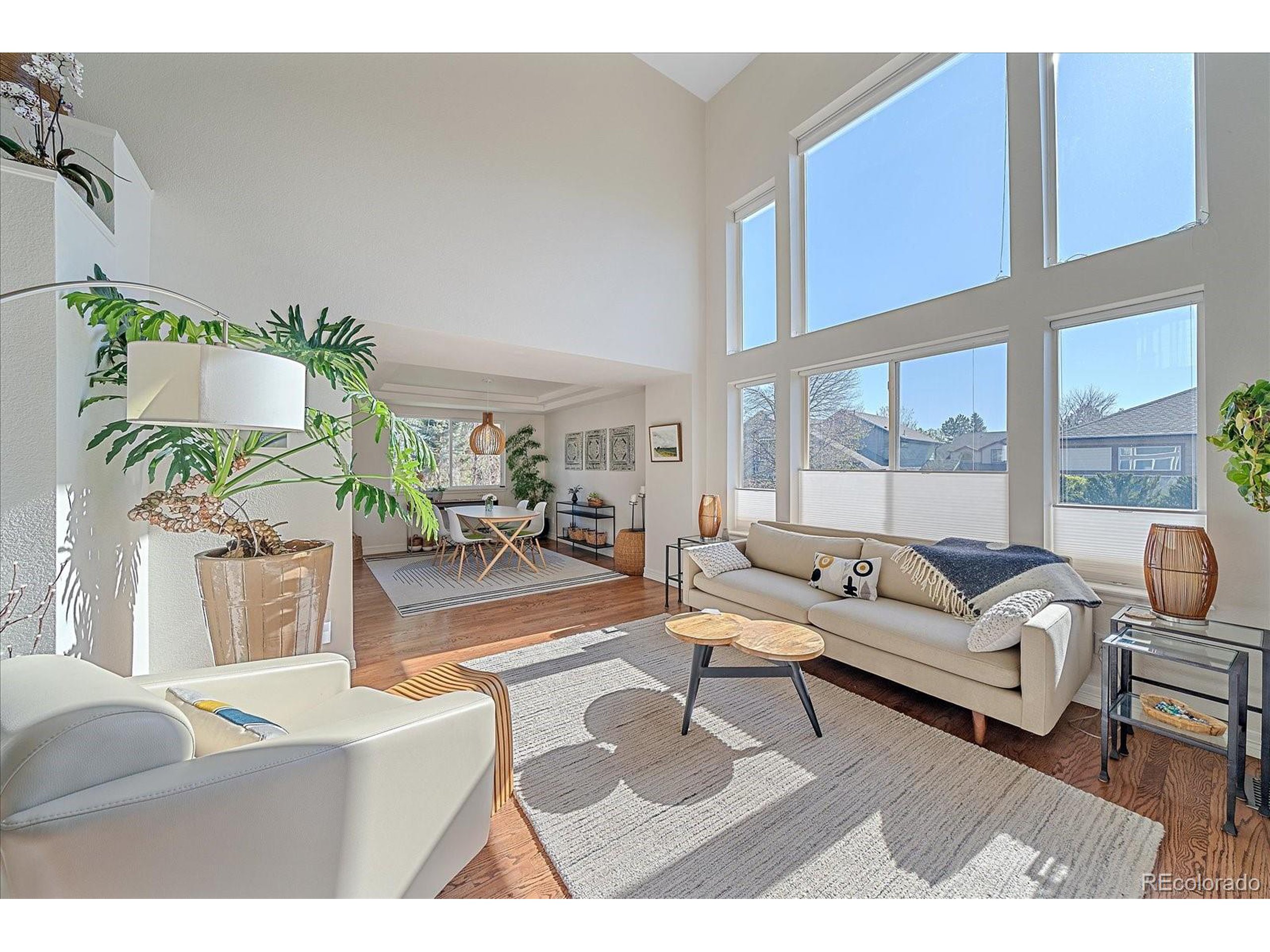


Listed by
Matt Studzinski
RE/MAX Alliance
303-420-8800
Last updated:
May 7, 2025, 02:38 PM
MLS#
6505912
Source:
IRES
About This Home
Home Facts
Single Family
4 Baths
5 Bedrooms
Built in 1996
Price Summary
995,000
$268 per Sq. Ft.
MLS #:
6505912
Last Updated:
May 7, 2025, 02:38 PM
Added:
8 day(s) ago
Rooms & Interior
Bedrooms
Total Bedrooms:
5
Bathrooms
Total Bathrooms:
4
Full Bathrooms:
3
Interior
Living Area:
3,705 Sq. Ft.
Structure
Structure
Architectural Style:
Contemporary/Modern, Residential-Detached, Two
Building Area:
2,415 Sq. Ft.
Year Built:
1996
Lot
Lot Size (Sq. Ft):
8,712
Finances & Disclosures
Price:
$995,000
Price per Sq. Ft:
$268 per Sq. Ft.
Contact an Agent
Yes, I would like more information from Coldwell Banker. Please use and/or share my information with a Coldwell Banker agent to contact me about my real estate needs.
By clicking Contact I agree a Coldwell Banker Agent may contact me by phone or text message including by automated means and prerecorded messages about real estate services, and that I can access real estate services without providing my phone number. I acknowledge that I have read and agree to the Terms of Use and Privacy Notice.
Contact an Agent
Yes, I would like more information from Coldwell Banker. Please use and/or share my information with a Coldwell Banker agent to contact me about my real estate needs.
By clicking Contact I agree a Coldwell Banker Agent may contact me by phone or text message including by automated means and prerecorded messages about real estate services, and that I can access real estate services without providing my phone number. I acknowledge that I have read and agree to the Terms of Use and Privacy Notice.