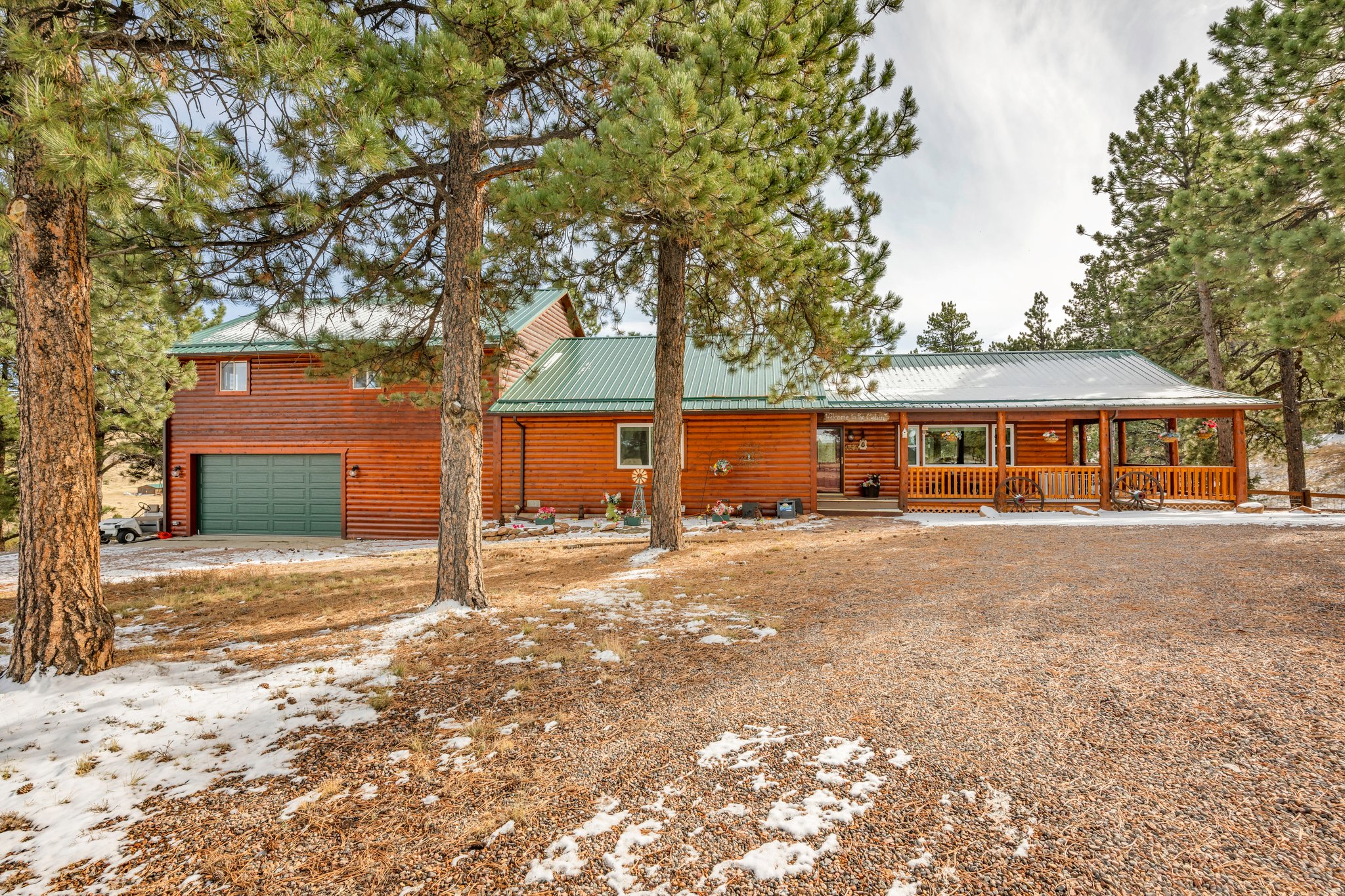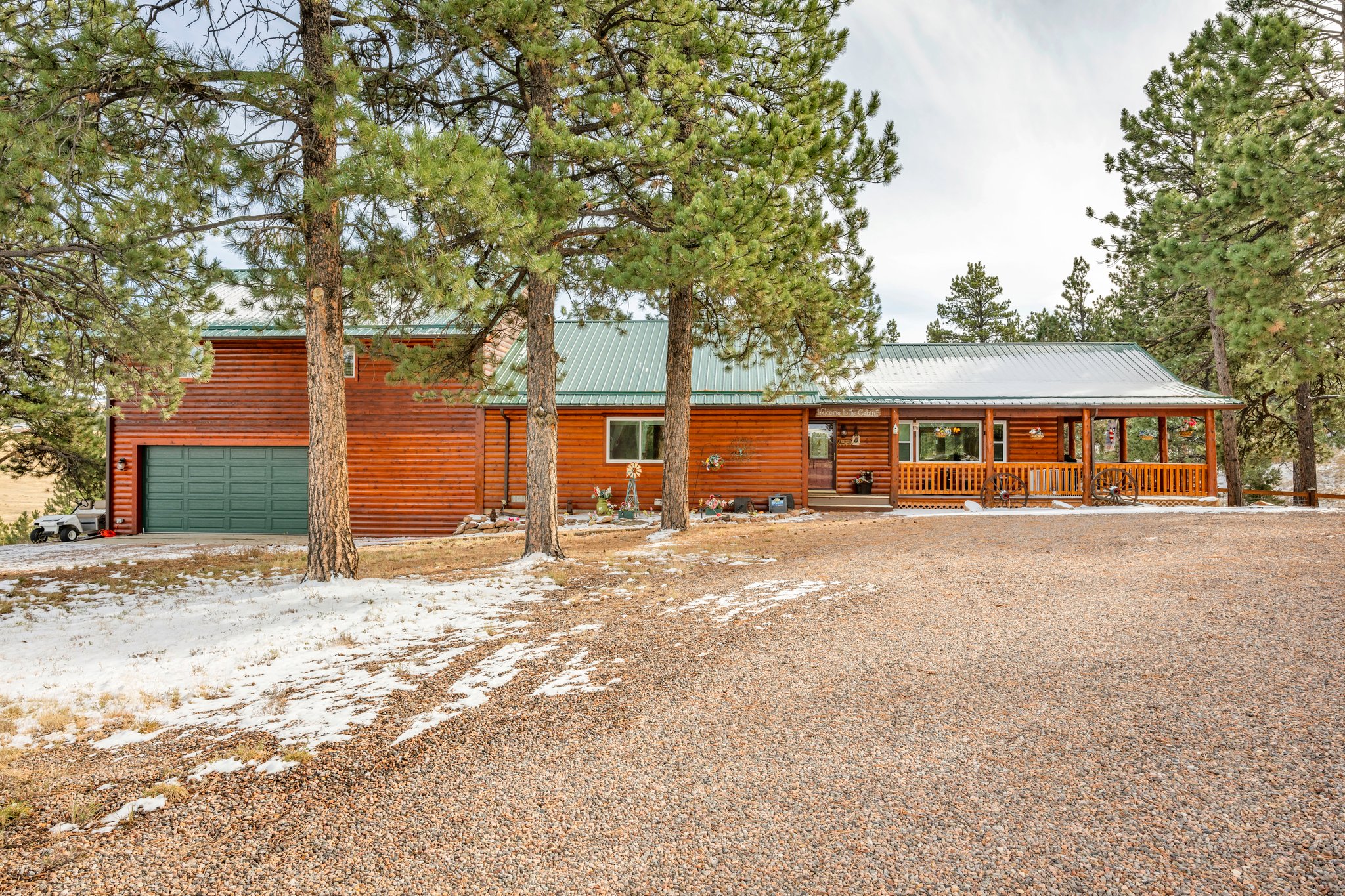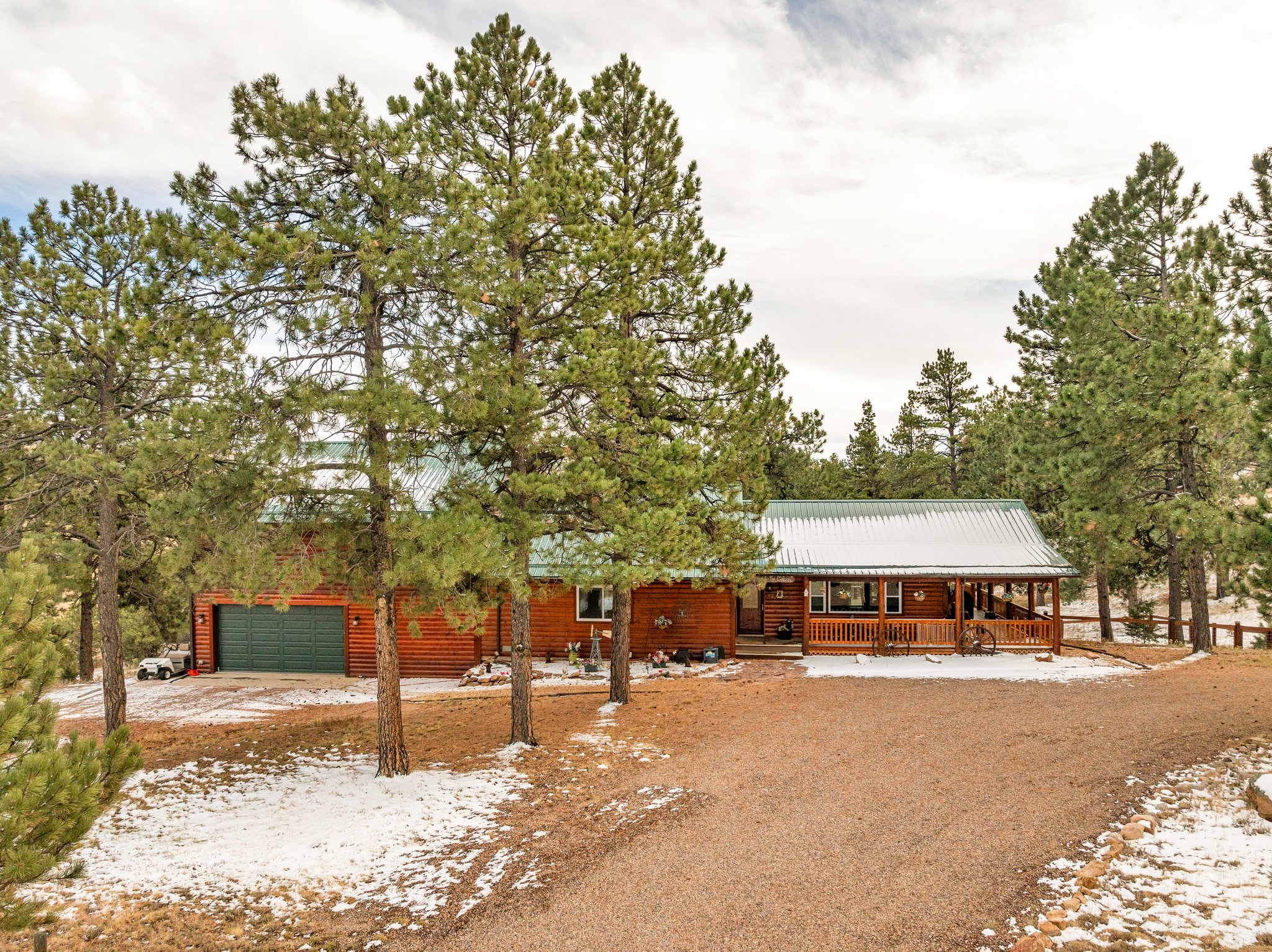


50 Shawnee Trail Trail, Westcliffe, CO 81252
$789,500
3
Beds
3
Baths
2,805
Sq Ft
Single Family
Active
Listed by
Terrence Leitch
Non- Member
Aspen Snowmass Sotheby'S International Realty - Hyman Mall
Non-Member Office
970-925-6060
Last updated:
September 6, 2025, 09:04 PM
MLS#
186202
Source:
CO AGSMLS
About This Home
Home Facts
Single Family
3 Baths
3 Bedrooms
Built in 2005
Price Summary
789,500
$281 per Sq. Ft.
MLS #:
186202
Last Updated:
September 6, 2025, 09:04 PM
Added:
10 month(s) ago
Rooms & Interior
Bedrooms
Total Bedrooms:
3
Bathrooms
Total Bathrooms:
3
Full Bathrooms:
3
Interior
Living Area:
2,805 Sq. Ft.
Structure
Structure
Architectural Style:
Cabin, Ranch, Two Story
Building Area:
2,805 Sq. Ft.
Year Built:
2005
Lot
Lot Size (Sq. Ft):
230,868
Finances & Disclosures
Price:
$789,500
Price per Sq. Ft:
$281 per Sq. Ft.
Contact an Agent
Yes, I would like more information from Coldwell Banker. Please use and/or share my information with a Coldwell Banker agent to contact me about my real estate needs.
By clicking Contact I agree a Coldwell Banker Agent may contact me by phone or text message including by automated means and prerecorded messages about real estate services, and that I can access real estate services without providing my phone number. I acknowledge that I have read and agree to the Terms of Use and Privacy Notice.
Contact an Agent
Yes, I would like more information from Coldwell Banker. Please use and/or share my information with a Coldwell Banker agent to contact me about my real estate needs.
By clicking Contact I agree a Coldwell Banker Agent may contact me by phone or text message including by automated means and prerecorded messages about real estate services, and that I can access real estate services without providing my phone number. I acknowledge that I have read and agree to the Terms of Use and Privacy Notice.