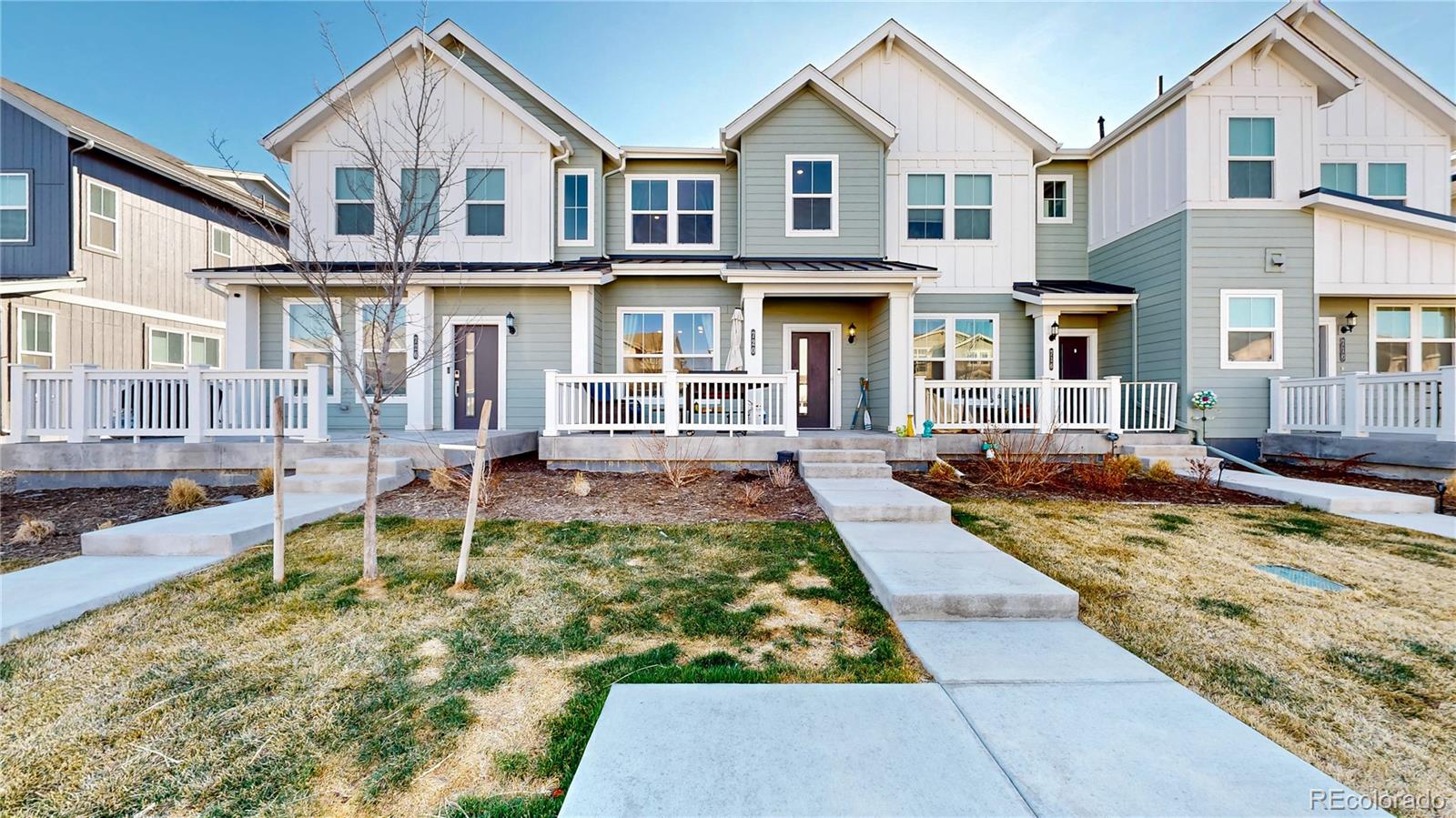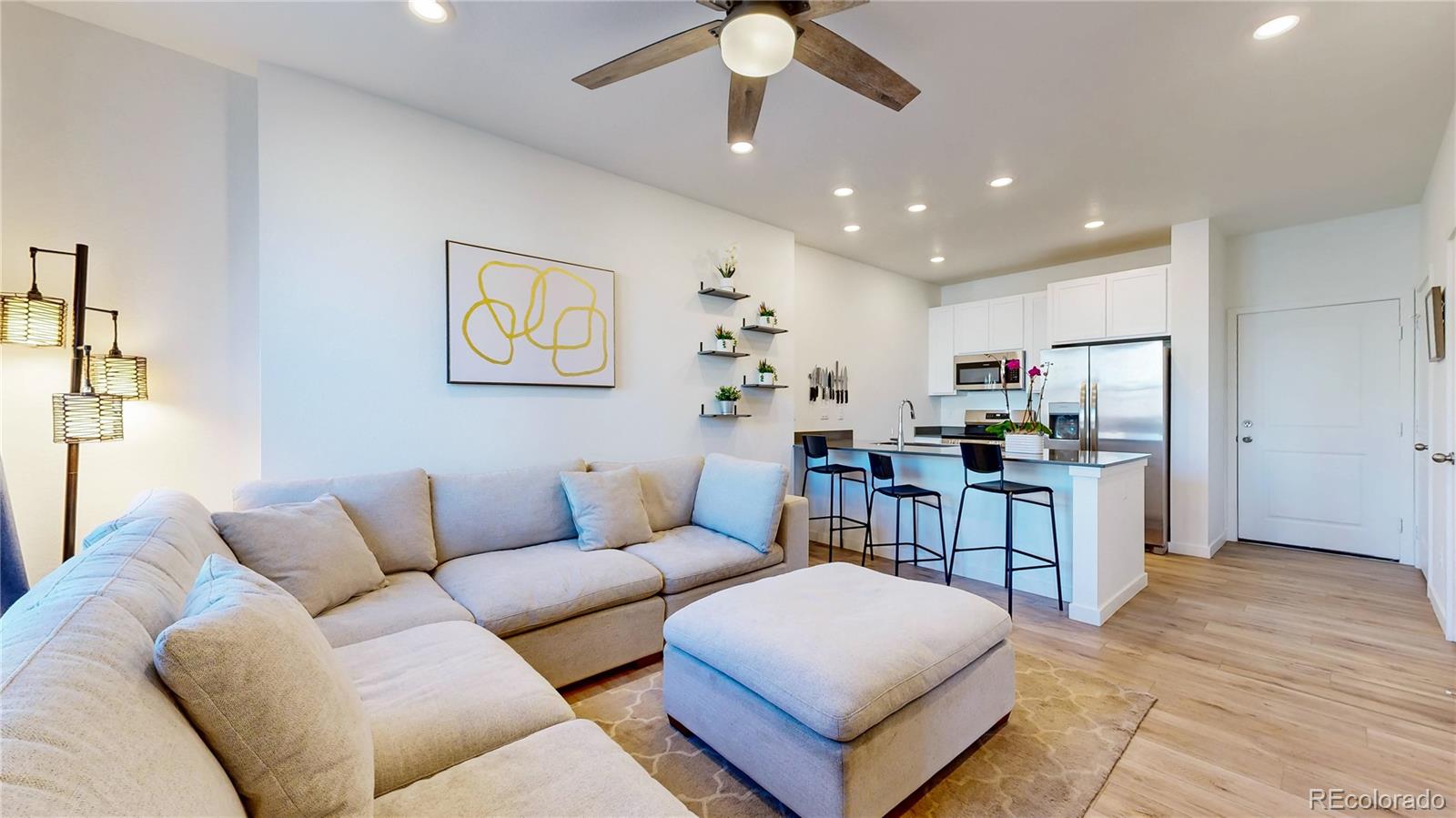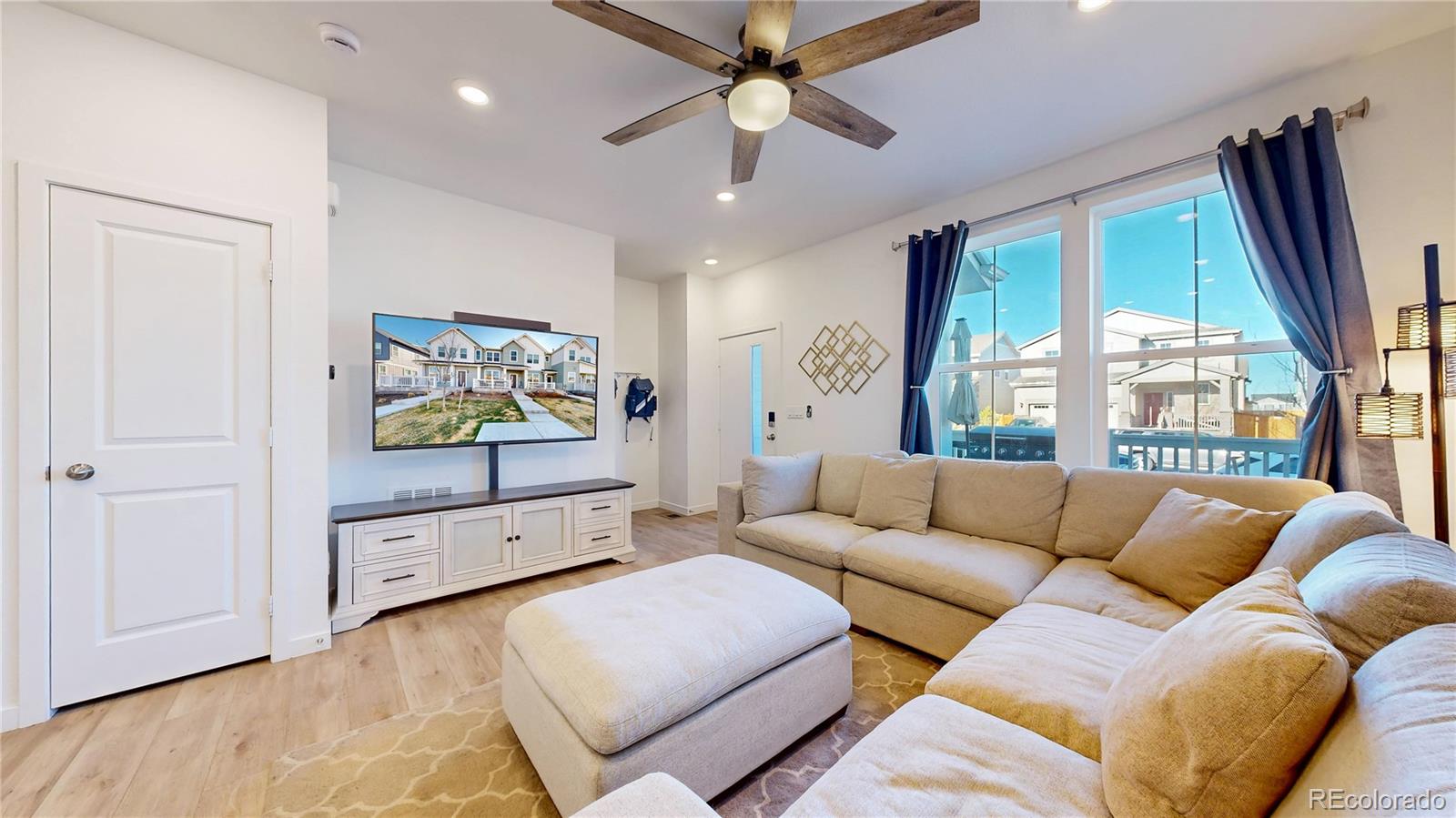720 N Bersshine Court, Watkins, CO 80137
$369,000
2
Beds
3
Baths
1,267
Sq Ft
Townhouse
Active
Listed by
Nathan Hart
Homesmart
MLS#
6750851
Source:
ML
About This Home
Home Facts
Townhouse
3 Baths
2 Bedrooms
Built in 2022
Price Summary
369,000
$291 per Sq. Ft.
MLS #:
6750851
Rooms & Interior
Bedrooms
Total Bedrooms:
2
Bathrooms
Total Bathrooms:
3
Full Bathrooms:
1
Interior
Living Area:
1,267 Sq. Ft.
Structure
Structure
Building Area:
1,267 Sq. Ft.
Year Built:
2022
Lot
Lot Size (Sq. Ft):
1,900
Finances & Disclosures
Price:
$369,000
Price per Sq. Ft:
$291 per Sq. Ft.
Contact an Agent
Yes, I would like more information from Coldwell Banker. Please use and/or share my information with a Coldwell Banker agent to contact me about my real estate needs.
By clicking Contact I agree a Coldwell Banker Agent may contact me by phone or text message including by automated means and prerecorded messages about real estate services, and that I can access real estate services without providing my phone number. I acknowledge that I have read and agree to the Terms of Use and Privacy Notice.
Contact an Agent
Yes, I would like more information from Coldwell Banker. Please use and/or share my information with a Coldwell Banker agent to contact me about my real estate needs.
By clicking Contact I agree a Coldwell Banker Agent may contact me by phone or text message including by automated means and prerecorded messages about real estate services, and that I can access real estate services without providing my phone number. I acknowledge that I have read and agree to the Terms of Use and Privacy Notice.


