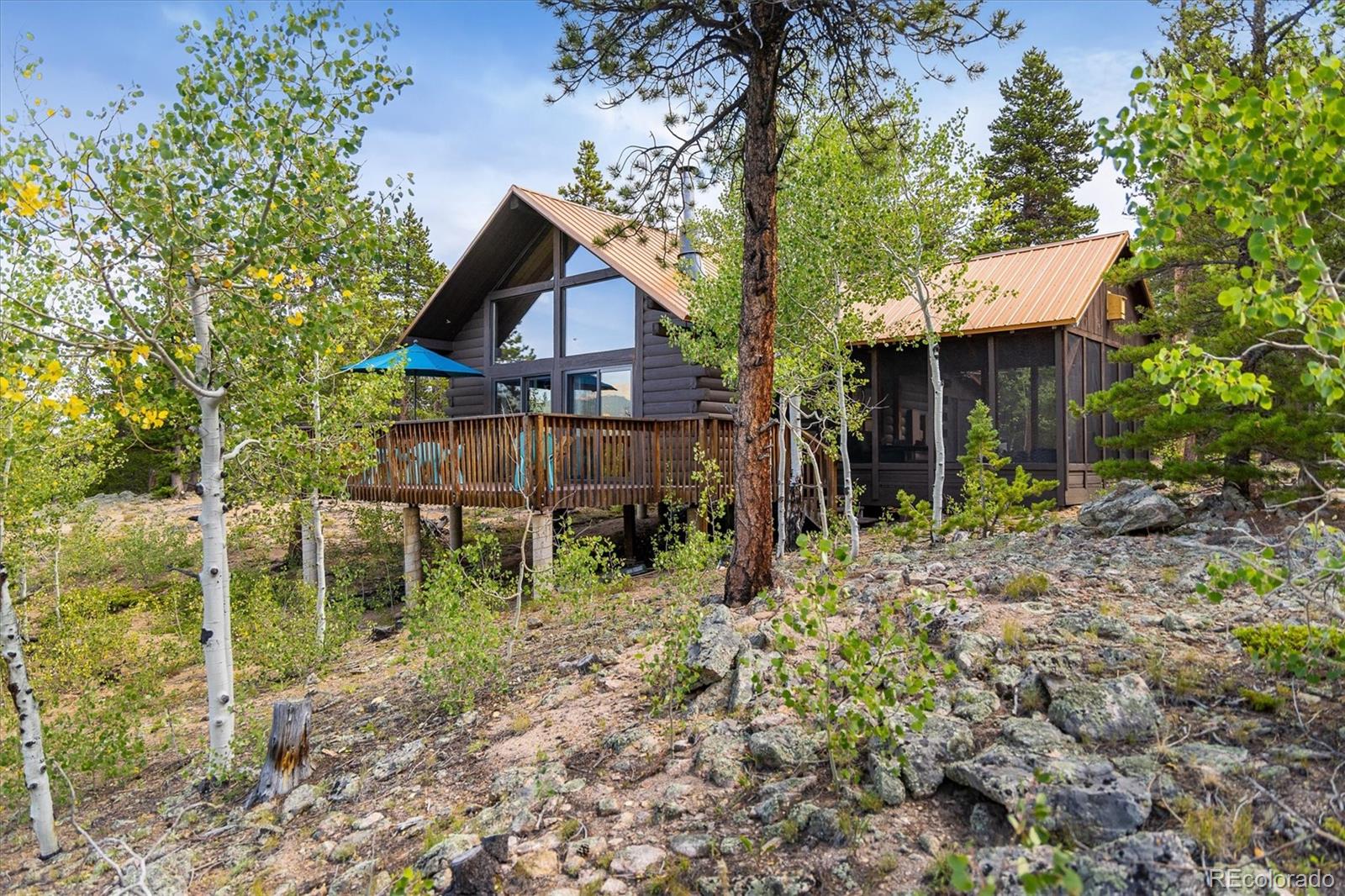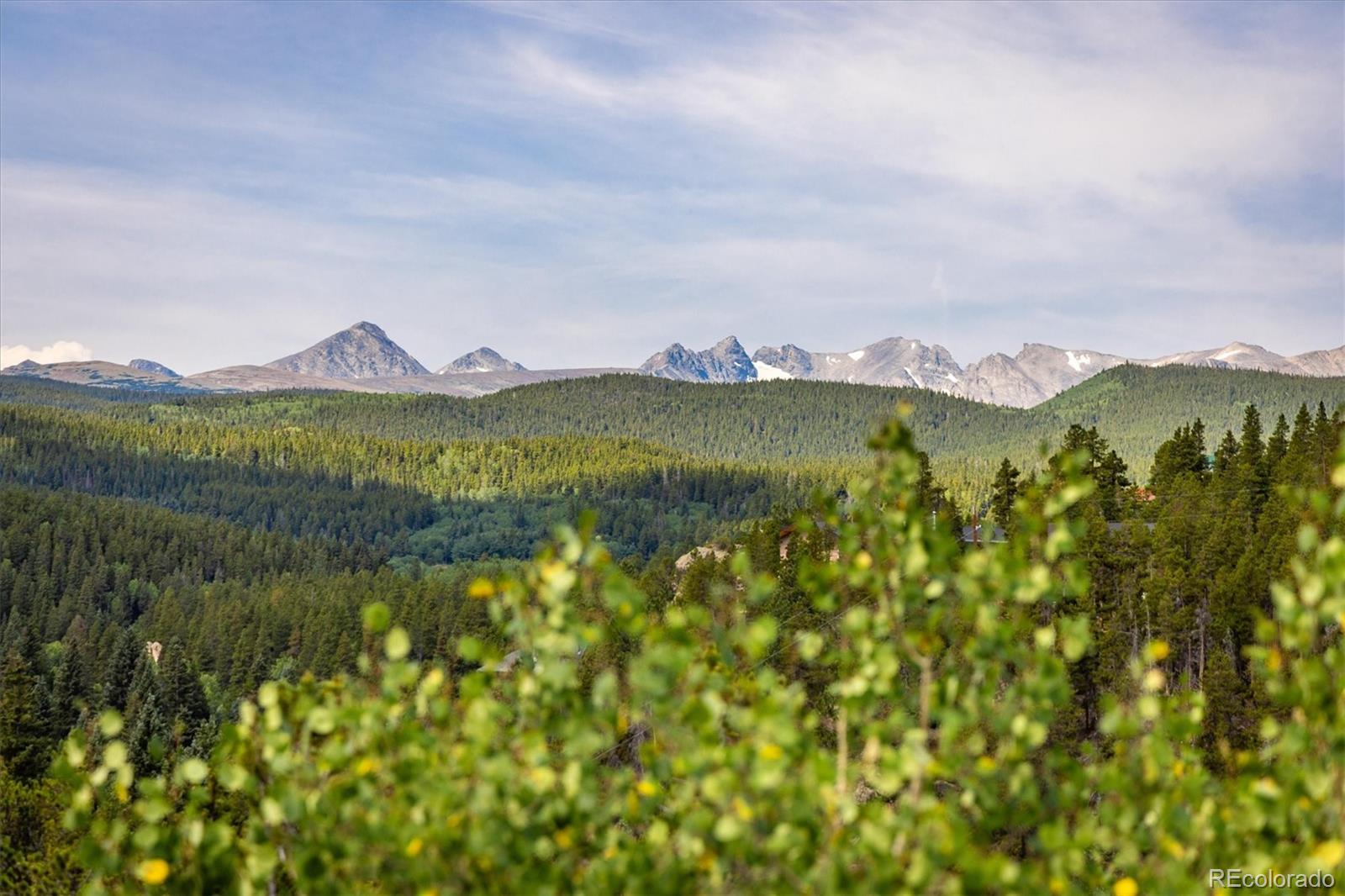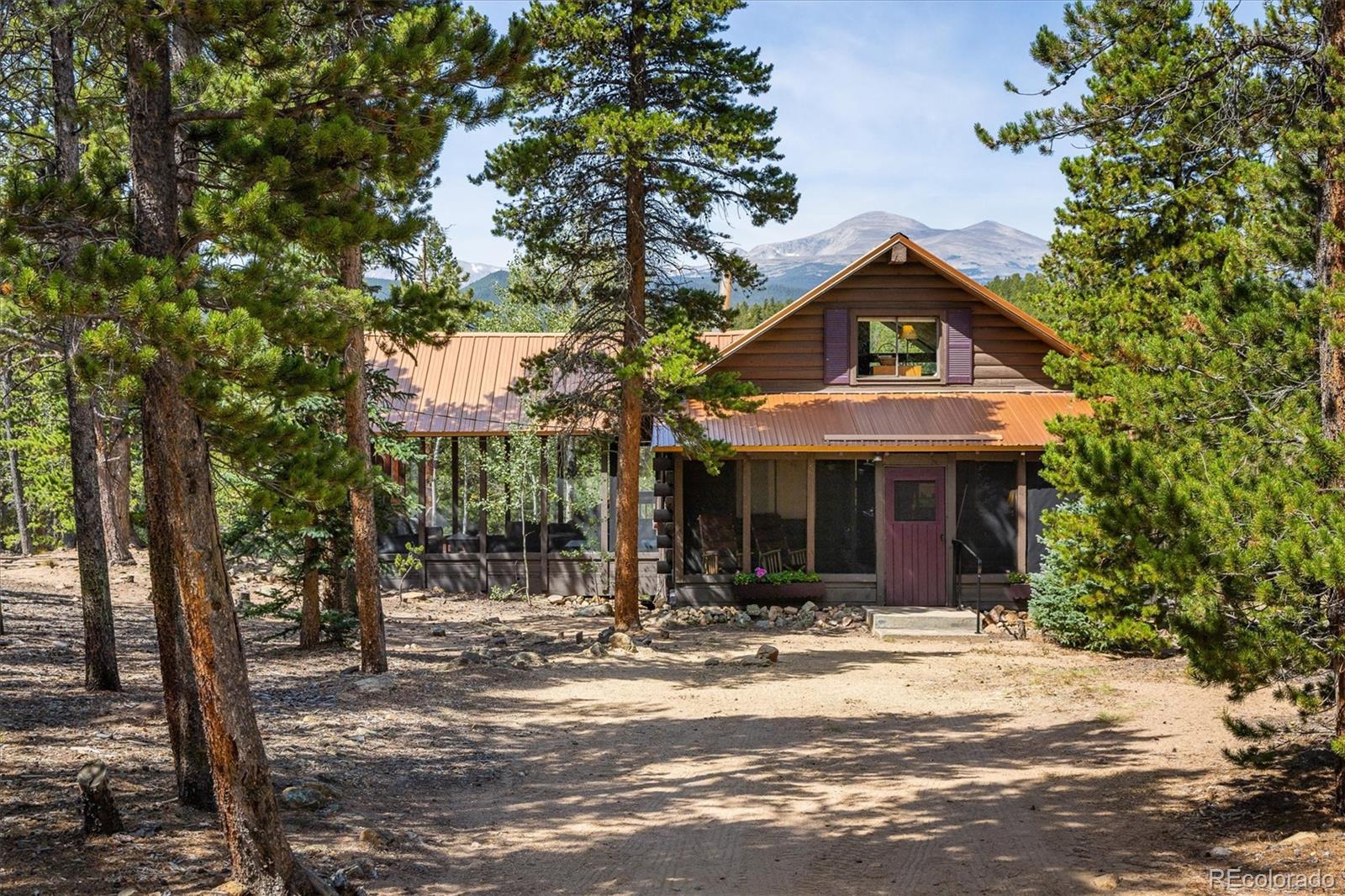


Listed by
Boulder Home Source
RE/MAX Alliance
MLS#
1842634
Source:
ML
About This Home
Home Facts
Single Family
1 Bath
2 Bedrooms
Built in 1973
Price Summary
595,000
$628 per Sq. Ft.
MLS #:
1842634
Rooms & Interior
Bedrooms
Total Bedrooms:
2
Bathrooms
Total Bathrooms:
1
Full Bathrooms:
1
Interior
Living Area:
946 Sq. Ft.
Structure
Structure
Building Area:
946 Sq. Ft.
Year Built:
1973
Lot
Lot Size (Sq. Ft):
109,163
Finances & Disclosures
Price:
$595,000
Price per Sq. Ft:
$628 per Sq. Ft.
Contact an Agent
Yes, I would like more information from Coldwell Banker. Please use and/or share my information with a Coldwell Banker agent to contact me about my real estate needs.
By clicking Contact I agree a Coldwell Banker Agent may contact me by phone or text message including by automated means and prerecorded messages about real estate services, and that I can access real estate services without providing my phone number. I acknowledge that I have read and agree to the Terms of Use and Privacy Notice.
Contact an Agent
Yes, I would like more information from Coldwell Banker. Please use and/or share my information with a Coldwell Banker agent to contact me about my real estate needs.
By clicking Contact I agree a Coldwell Banker Agent may contact me by phone or text message including by automated means and prerecorded messages about real estate services, and that I can access real estate services without providing my phone number. I acknowledge that I have read and agree to the Terms of Use and Privacy Notice.