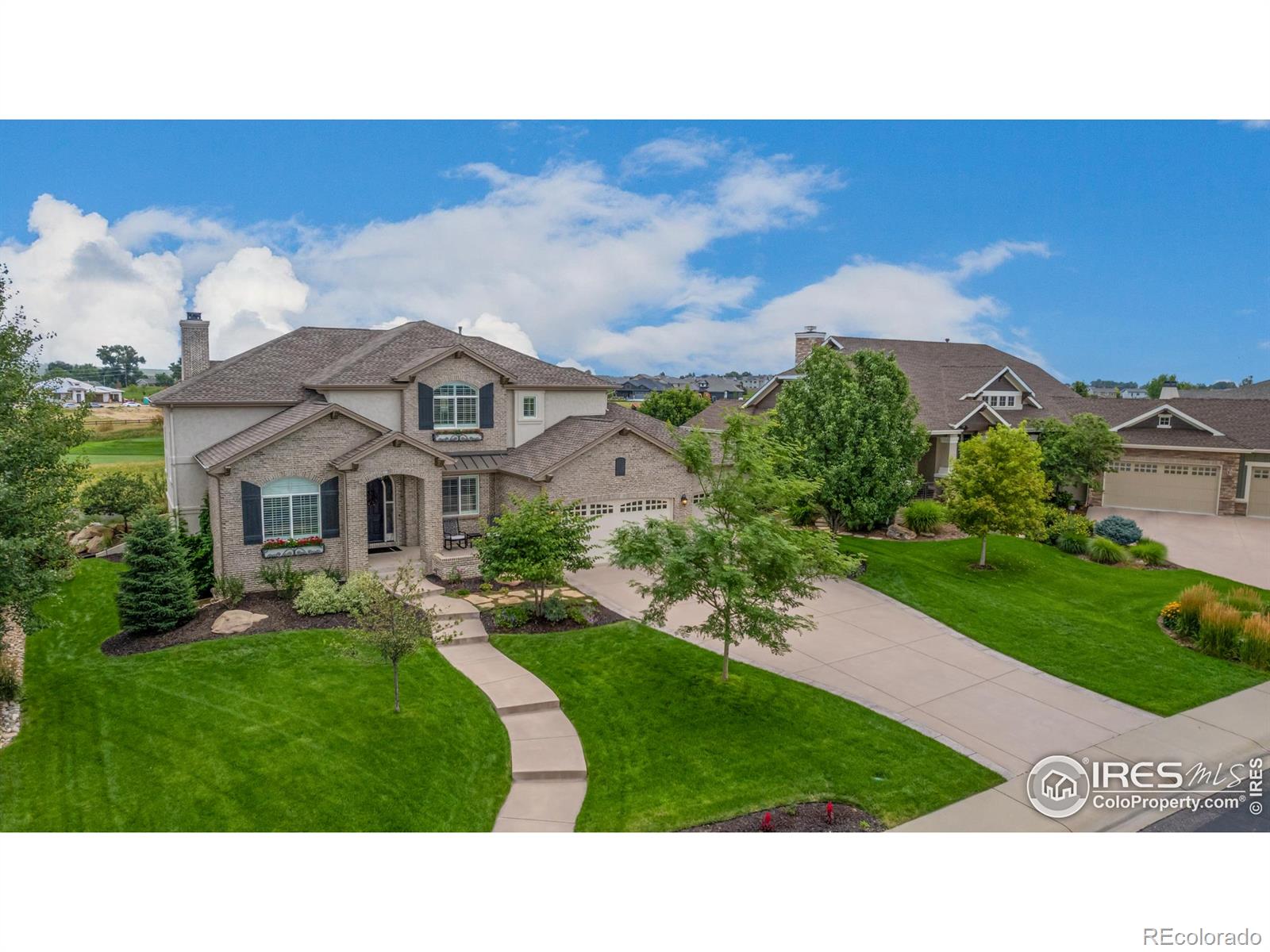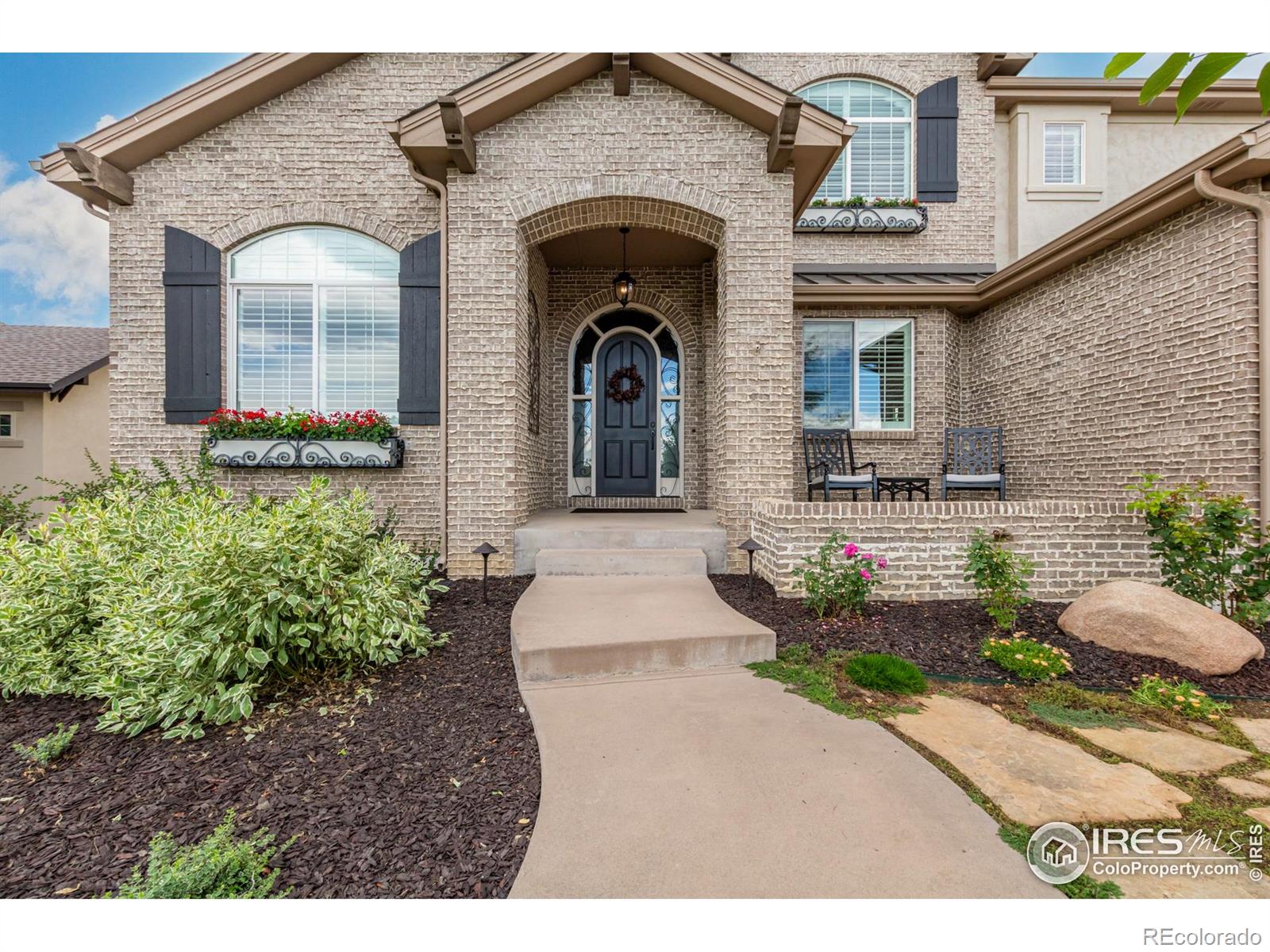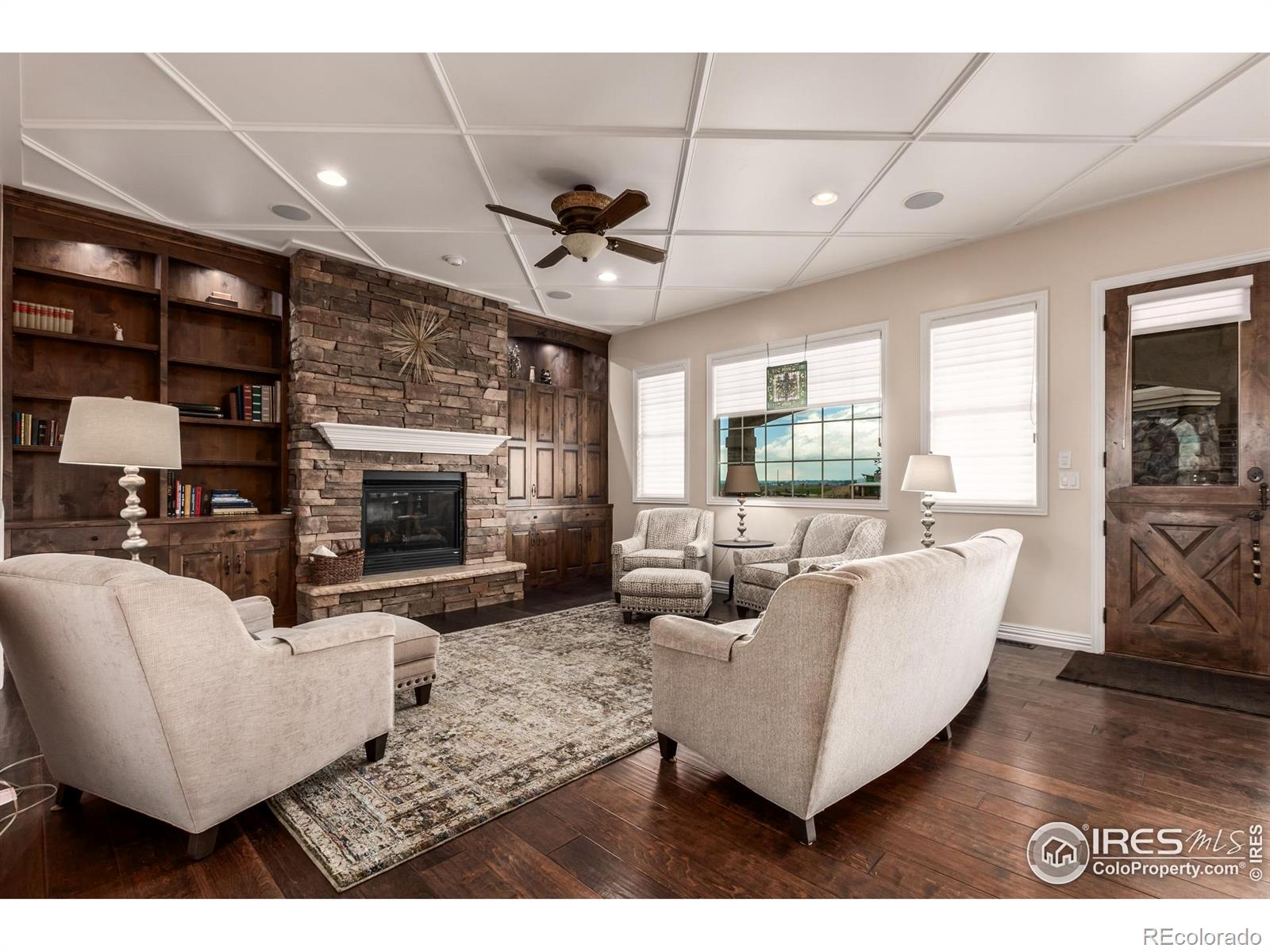


6974 Ridgeline Drive, Timnath, CO 80547
$1,299,500
5
Beds
5
Baths
5,521
Sq Ft
Single Family
Active
Listed by
Nicole Huntsman
Group Harmony
MLS#
IR1032893
Source:
ML
About This Home
Home Facts
Single Family
5 Baths
5 Bedrooms
Built in 2009
Price Summary
1,299,500
$235 per Sq. Ft.
MLS #:
IR1032893
Rooms & Interior
Bedrooms
Total Bedrooms:
5
Bathrooms
Total Bathrooms:
5
Full Bathrooms:
4
Interior
Living Area:
5,521 Sq. Ft.
Structure
Structure
Architectural Style:
Contemporary
Building Area:
5,521 Sq. Ft.
Year Built:
2009
Lot
Lot Size (Sq. Ft):
14,279
Finances & Disclosures
Price:
$1,299,500
Price per Sq. Ft:
$235 per Sq. Ft.
Contact an Agent
Yes, I would like more information from Coldwell Banker. Please use and/or share my information with a Coldwell Banker agent to contact me about my real estate needs.
By clicking Contact I agree a Coldwell Banker Agent may contact me by phone or text message including by automated means and prerecorded messages about real estate services, and that I can access real estate services without providing my phone number. I acknowledge that I have read and agree to the Terms of Use and Privacy Notice.
Contact an Agent
Yes, I would like more information from Coldwell Banker. Please use and/or share my information with a Coldwell Banker agent to contact me about my real estate needs.
By clicking Contact I agree a Coldwell Banker Agent may contact me by phone or text message including by automated means and prerecorded messages about real estate services, and that I can access real estate services without providing my phone number. I acknowledge that I have read and agree to the Terms of Use and Privacy Notice.