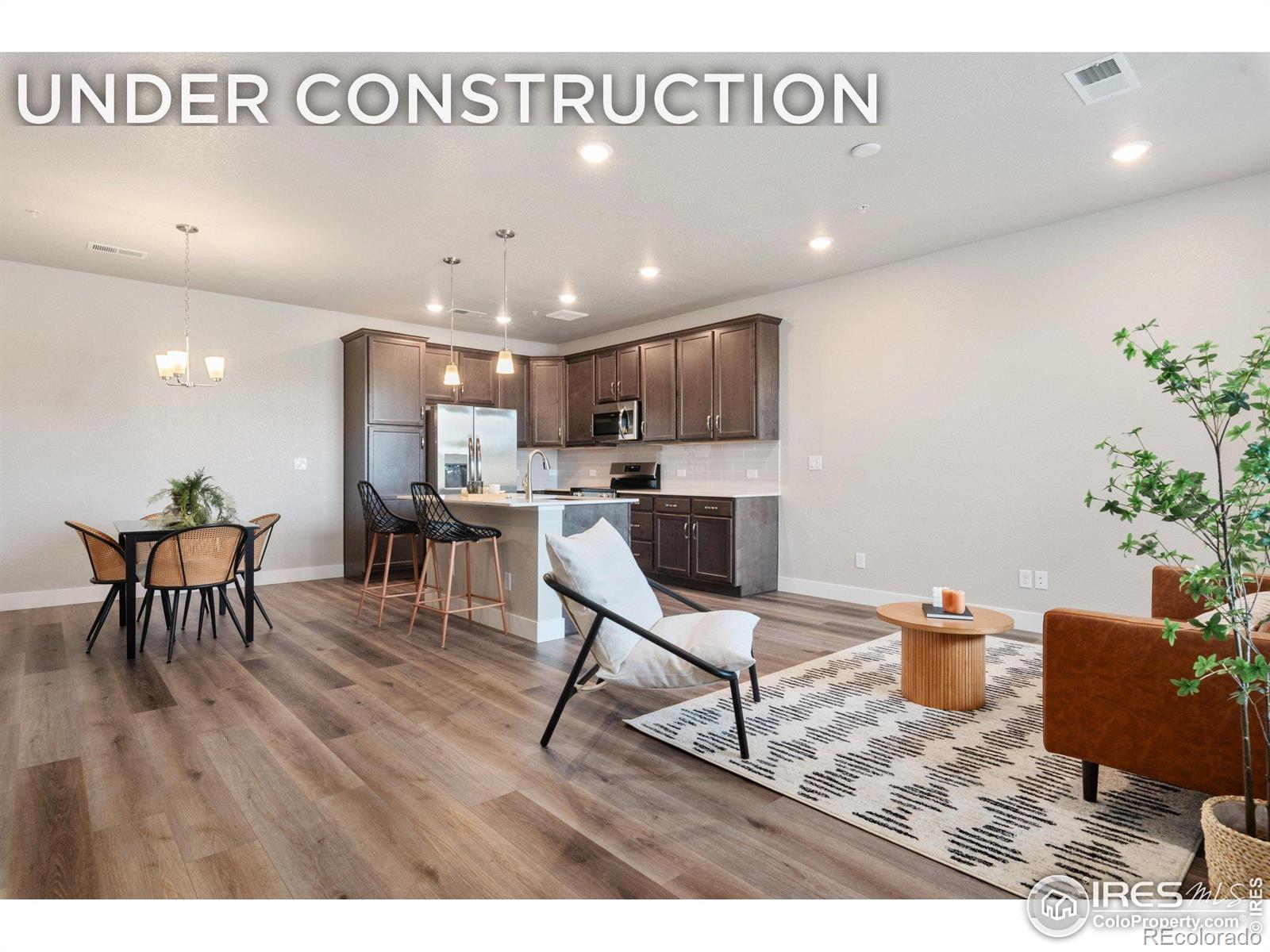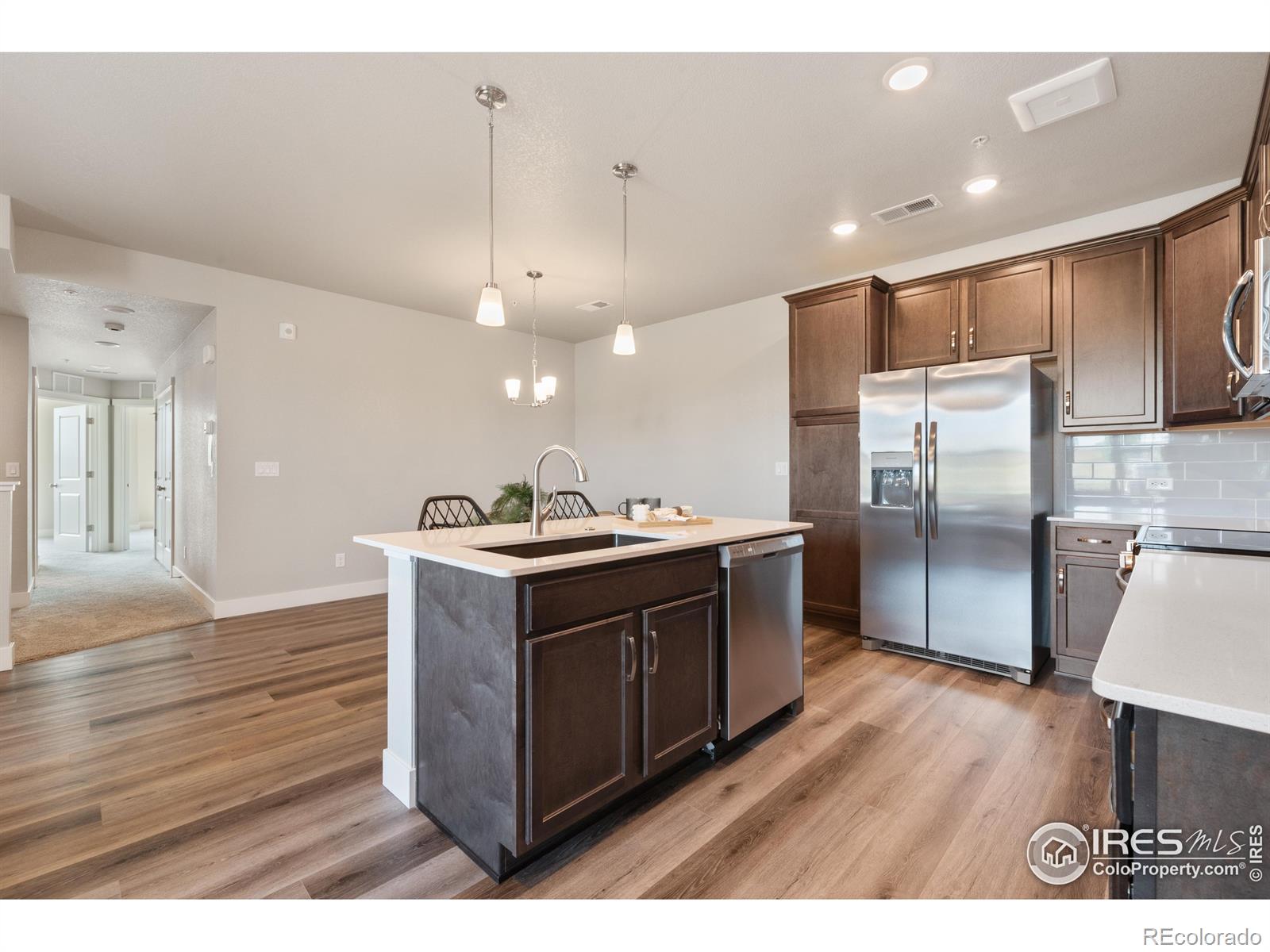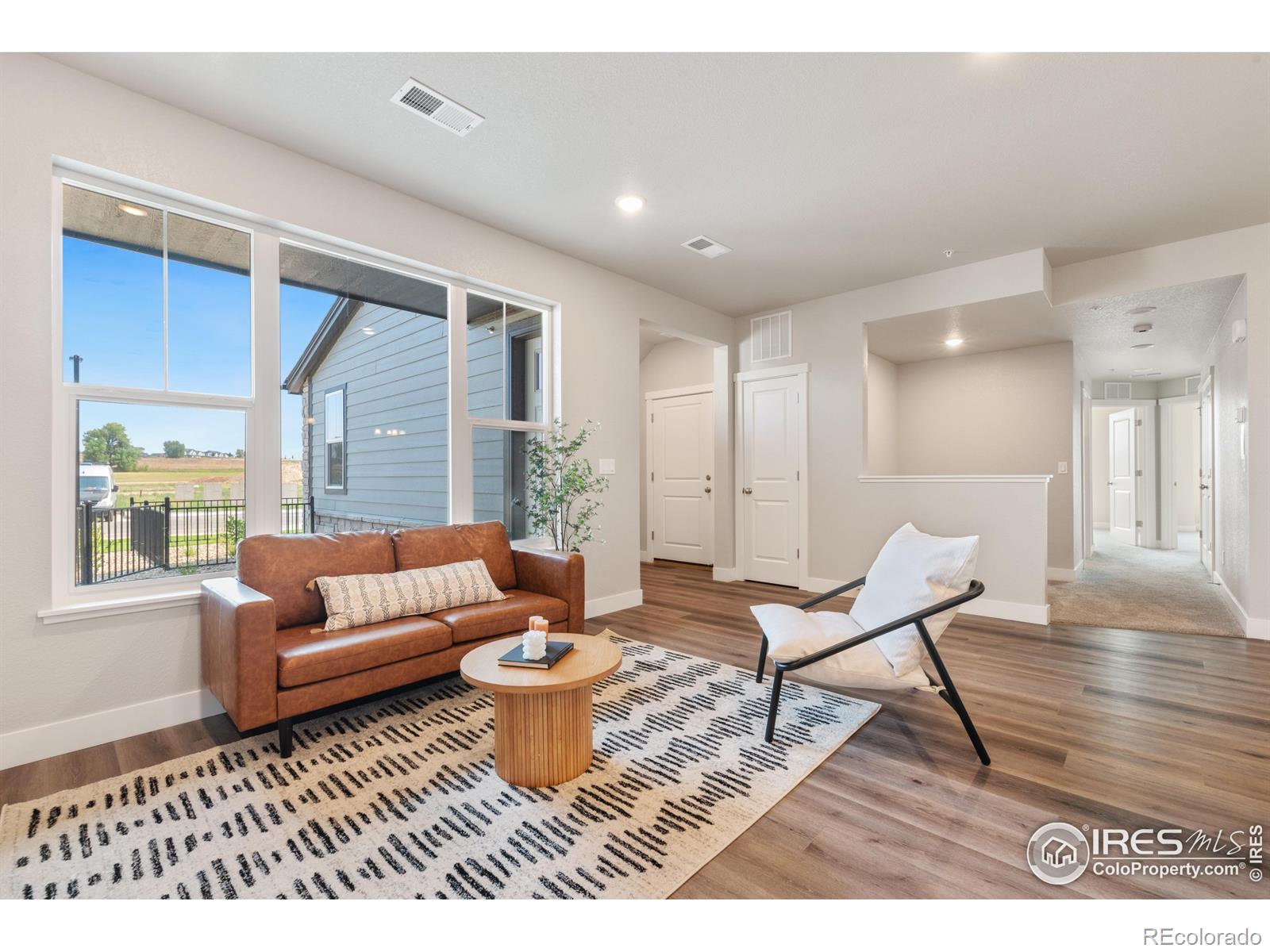


6793 Maple Leaf Drive #101, Timnath, CO 80547
Active
Listed by
Tamara Sherrill
Christopher Sherrill
RE/MAX Alliance-Ftc Dwtn
MLS#
IR1045731
Source:
ML
About This Home
Home Facts
Townhouse
2 Baths
2 Bedrooms
Built in 2025
Price Summary
437,700
$332 per Sq. Ft.
MLS #:
IR1045731
Rooms & Interior
Bedrooms
Total Bedrooms:
2
Bathrooms
Total Bathrooms:
2
Full Bathrooms:
1
Interior
Living Area:
1,317 Sq. Ft.
Structure
Structure
Building Area:
1,317 Sq. Ft.
Year Built:
2025
Finances & Disclosures
Price:
$437,700
Price per Sq. Ft:
$332 per Sq. Ft.
Contact an Agent
Yes, I would like more information from Coldwell Banker. Please use and/or share my information with a Coldwell Banker agent to contact me about my real estate needs.
By clicking Contact I agree a Coldwell Banker Agent may contact me by phone or text message including by automated means and prerecorded messages about real estate services, and that I can access real estate services without providing my phone number. I acknowledge that I have read and agree to the Terms of Use and Privacy Notice.
Contact an Agent
Yes, I would like more information from Coldwell Banker. Please use and/or share my information with a Coldwell Banker agent to contact me about my real estate needs.
By clicking Contact I agree a Coldwell Banker Agent may contact me by phone or text message including by automated means and prerecorded messages about real estate services, and that I can access real estate services without providing my phone number. I acknowledge that I have read and agree to the Terms of Use and Privacy Notice.