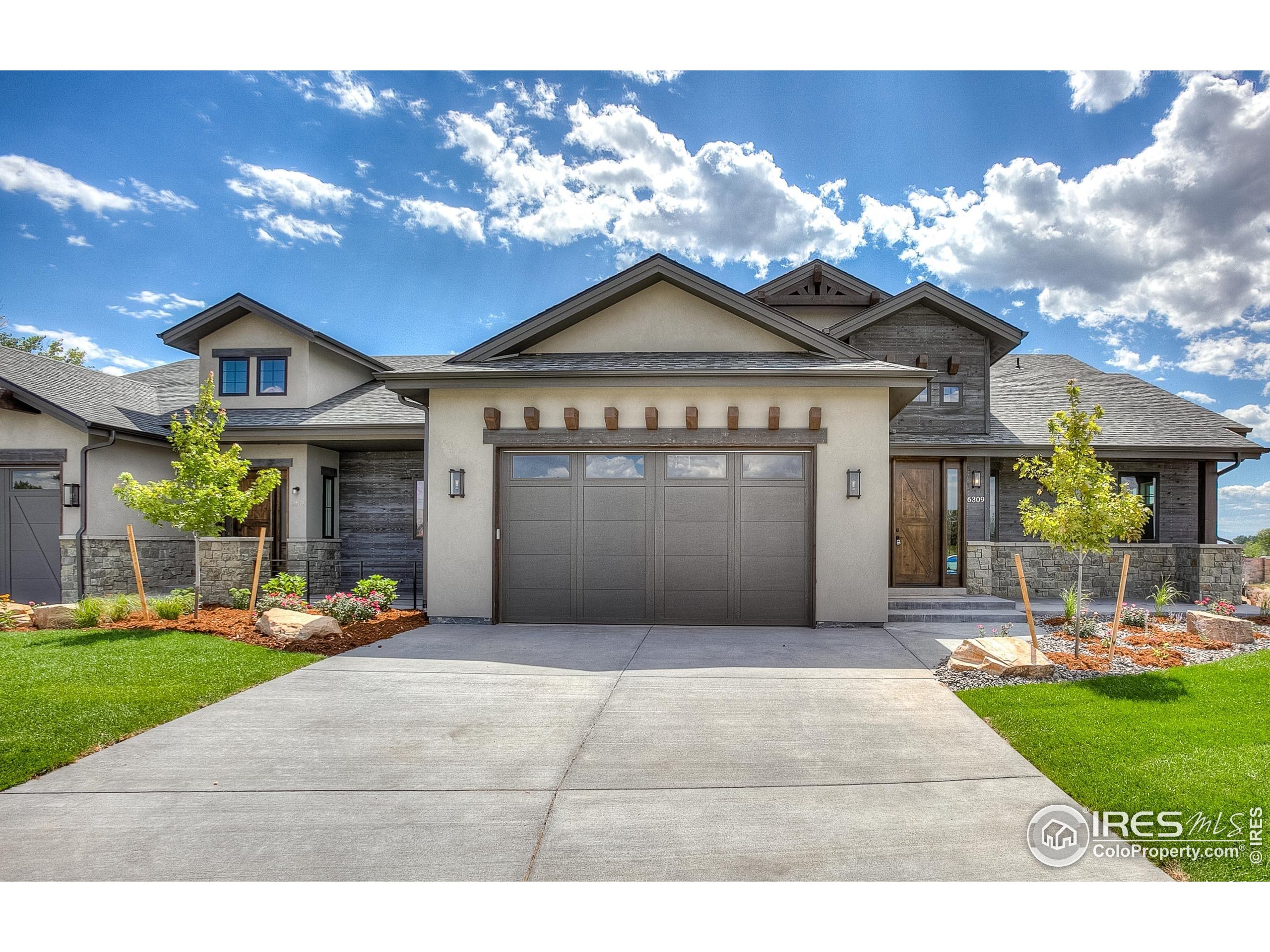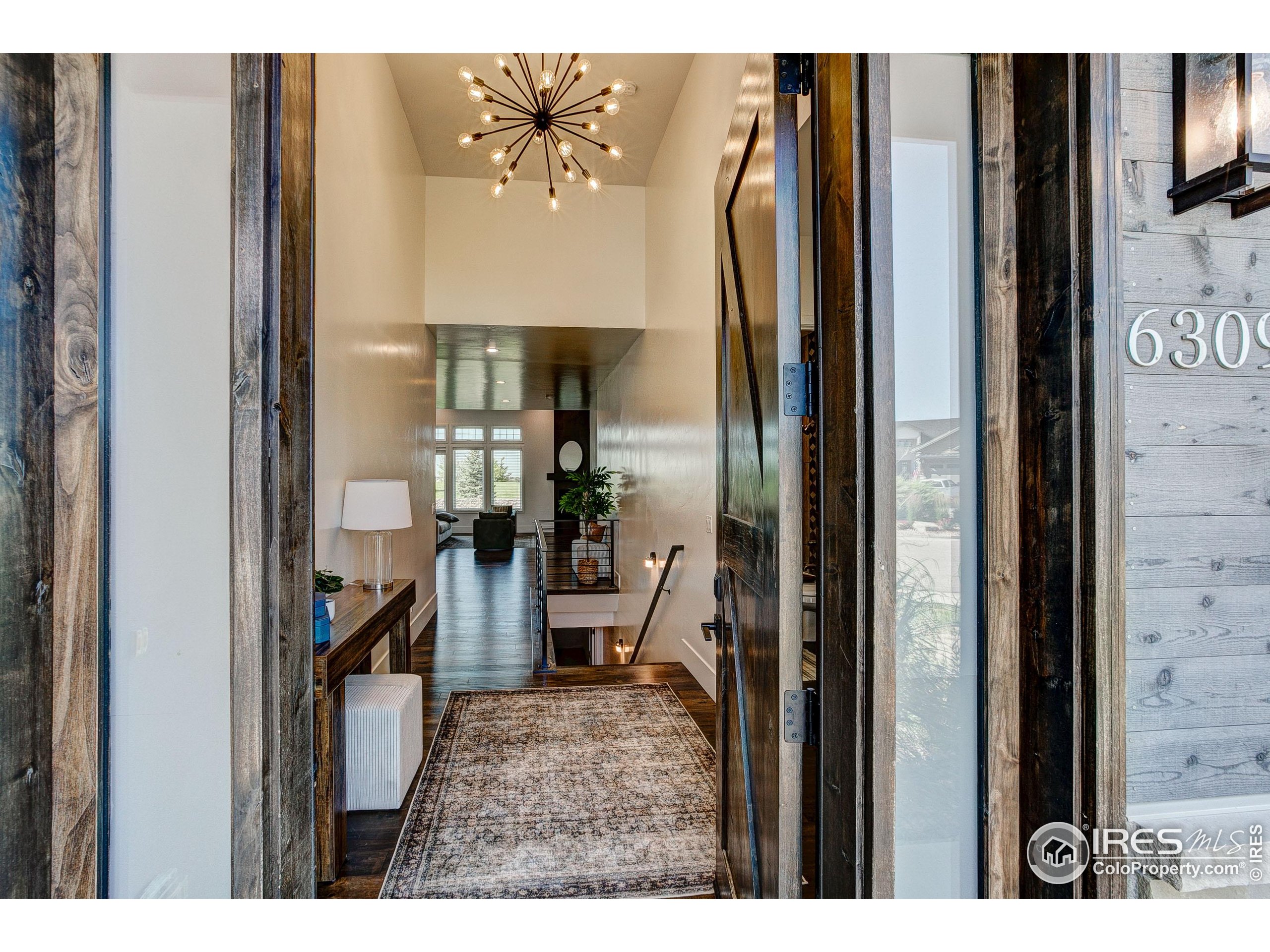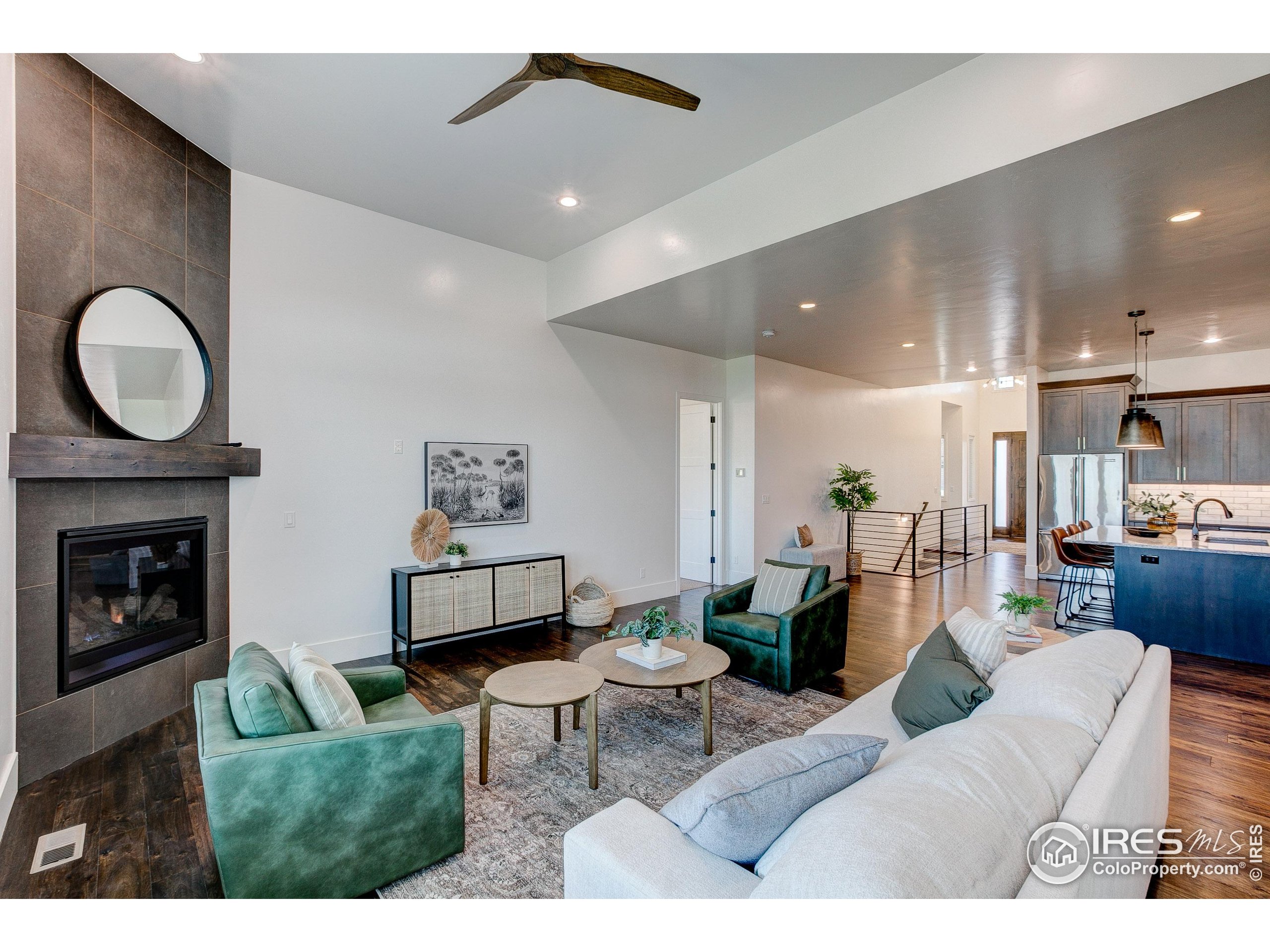


6309 Foundry Ct, Timnath, CO 80547
$899,999
2
Beds
2
Baths
3,648
Sq Ft
Single Family
Active
Listed by
Luke Angerhofer
Prestigio Real Estate
303-898-2589
Last updated:
October 30, 2025, 08:42 PM
MLS#
1045283
Source:
IRES
About This Home
Home Facts
Single Family
2 Baths
2 Bedrooms
Built in 2018
Price Summary
899,999
$246 per Sq. Ft.
MLS #:
1045283
Last Updated:
October 30, 2025, 08:42 PM
Added:
a month ago
Rooms & Interior
Bedrooms
Total Bedrooms:
2
Bathrooms
Total Bathrooms:
2
Full Bathrooms:
1
Interior
Living Area:
3,648 Sq. Ft.
Structure
Structure
Architectural Style:
Attached Dwelling, Contemporary/Modern, Patio Home, Ranch
Building Area:
1,824 Sq. Ft.
Year Built:
2018
Lot
Lot Size (Sq. Ft):
7,840
Finances & Disclosures
Price:
$899,999
Price per Sq. Ft:
$246 per Sq. Ft.
Contact an Agent
Yes, I would like more information from Coldwell Banker. Please use and/or share my information with a Coldwell Banker agent to contact me about my real estate needs.
By clicking Contact I agree a Coldwell Banker Agent may contact me by phone or text message including by automated means and prerecorded messages about real estate services, and that I can access real estate services without providing my phone number. I acknowledge that I have read and agree to the Terms of Use and Privacy Notice.
Contact an Agent
Yes, I would like more information from Coldwell Banker. Please use and/or share my information with a Coldwell Banker agent to contact me about my real estate needs.
By clicking Contact I agree a Coldwell Banker Agent may contact me by phone or text message including by automated means and prerecorded messages about real estate services, and that I can access real estate services without providing my phone number. I acknowledge that I have read and agree to the Terms of Use and Privacy Notice.