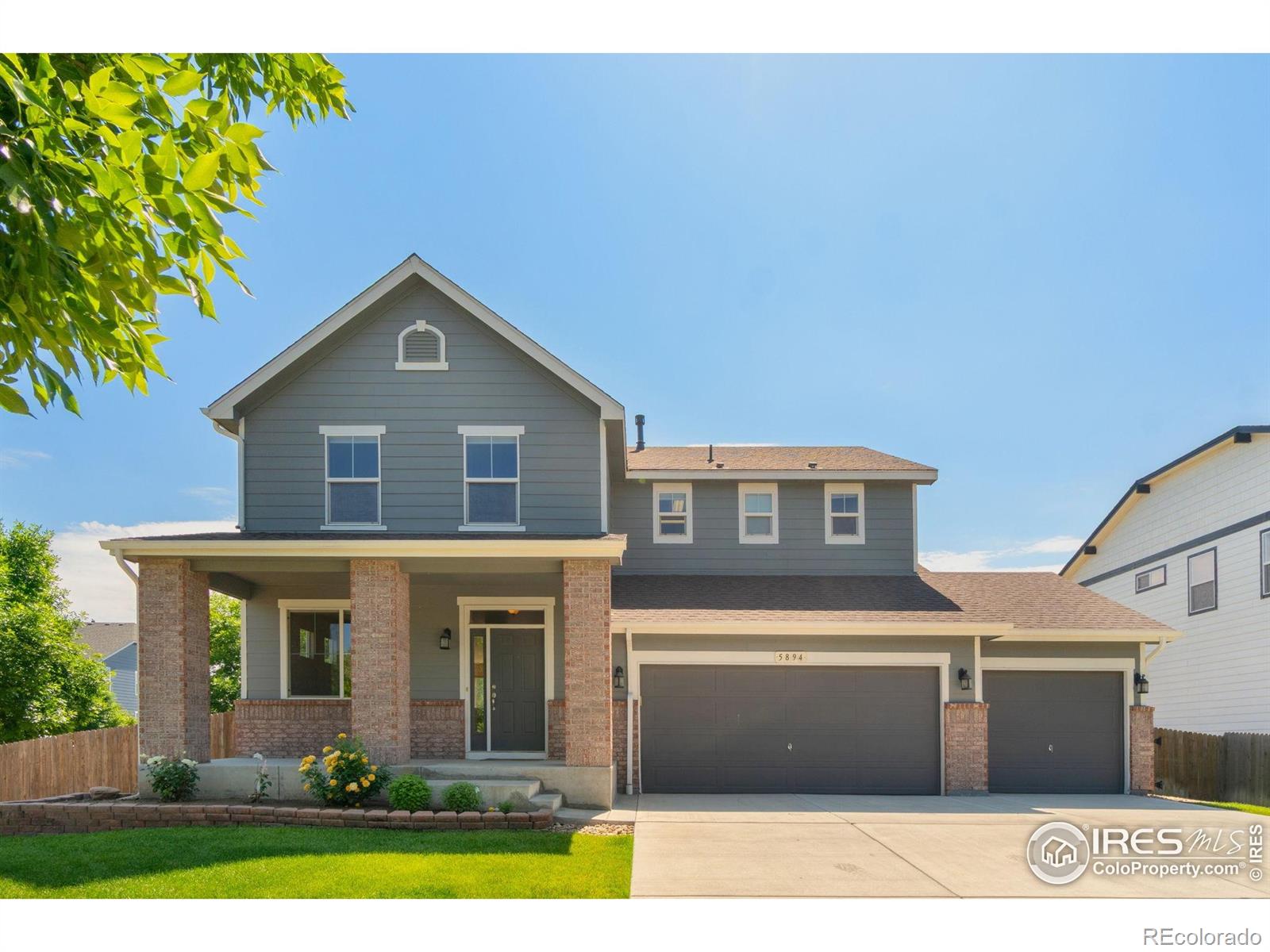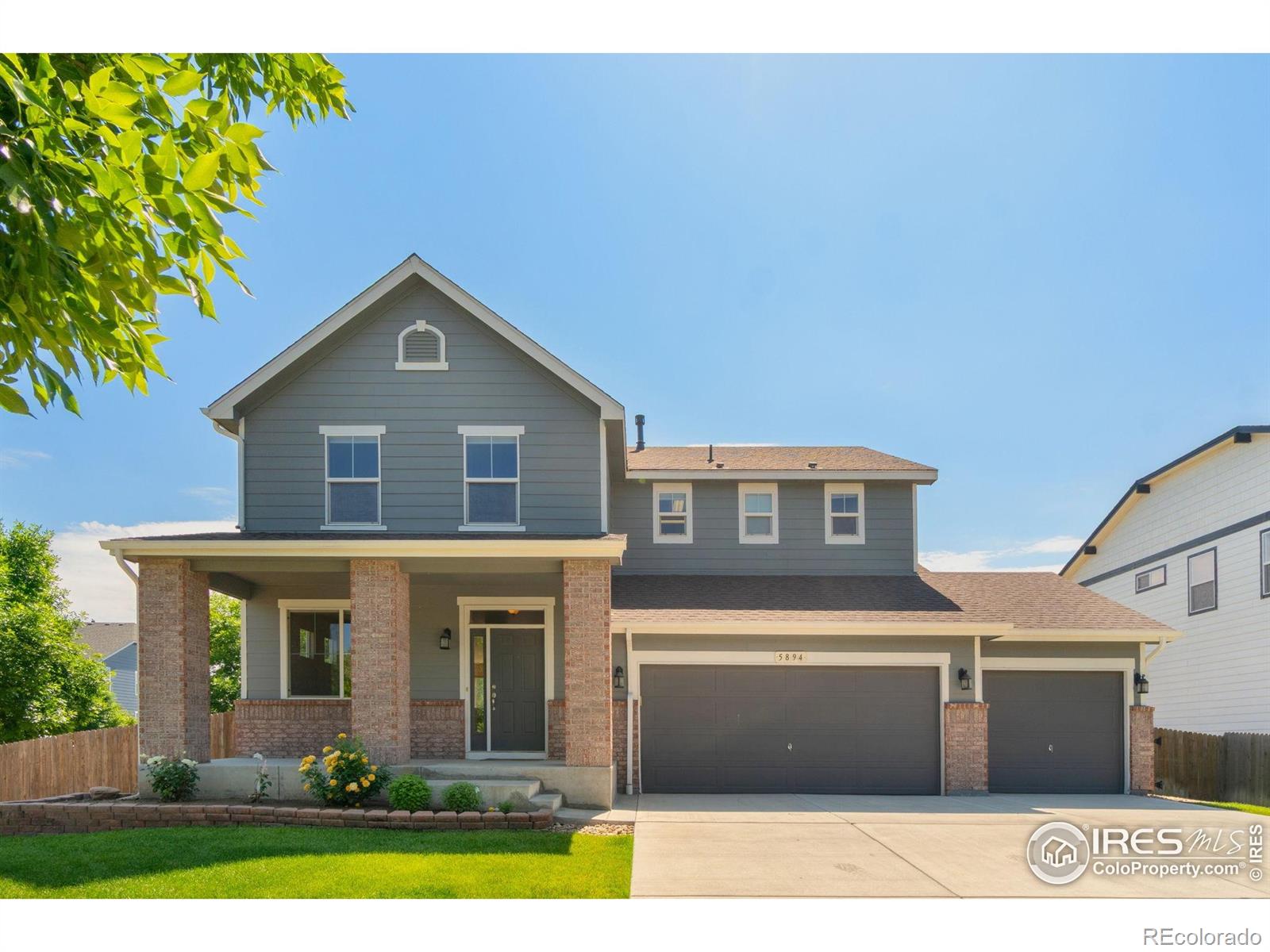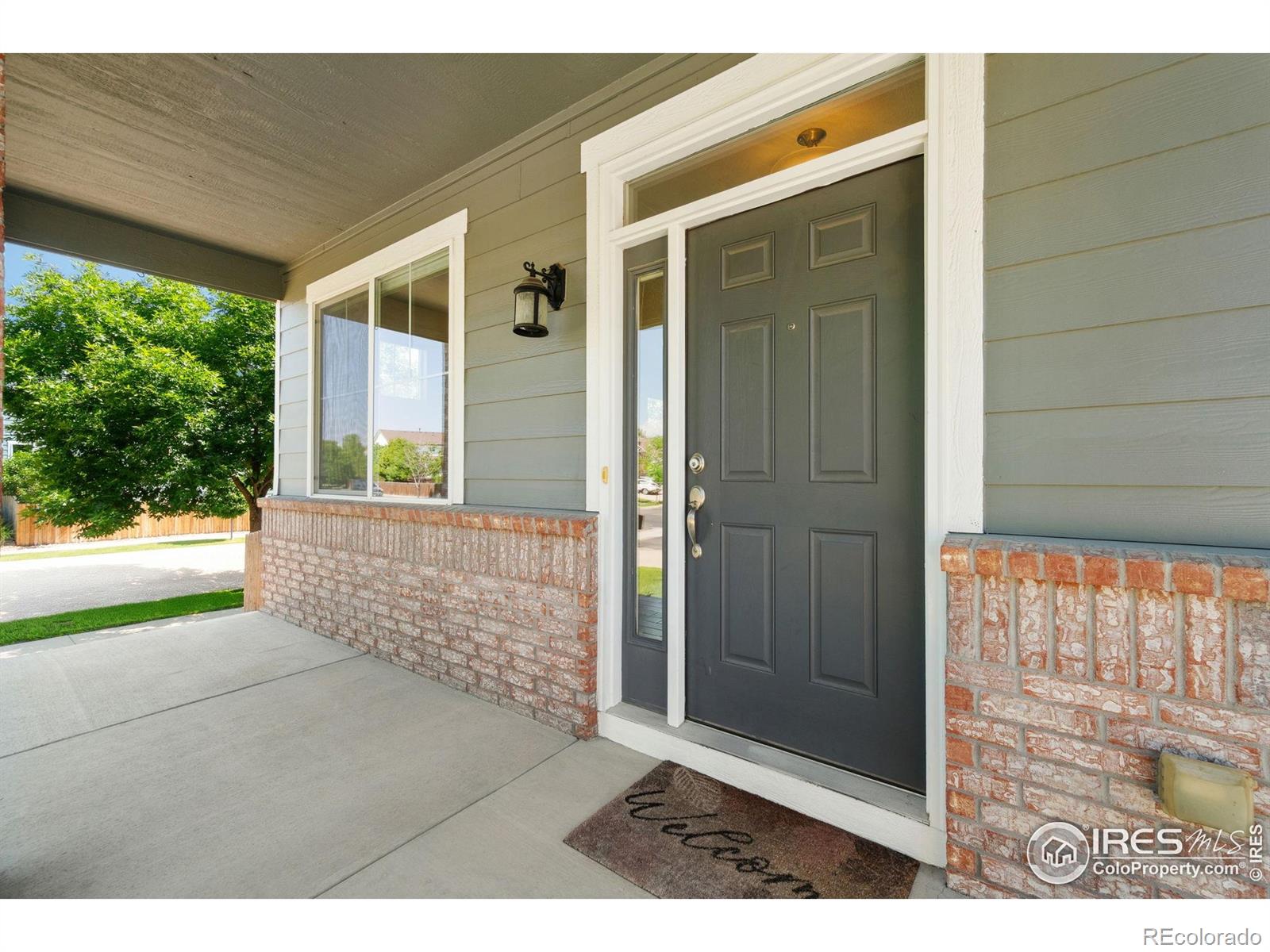


5894 Graphite Street, Timnath, CO 80547
$722,000
4
Beds
3
Baths
3,714
Sq Ft
Single Family
Active
Listed by
Kathy Beck
Barry Long
Group Harmony
MLS#
IR1036892
Source:
ML
About This Home
Home Facts
Single Family
3 Baths
4 Bedrooms
Built in 2011
Price Summary
722,000
$194 per Sq. Ft.
MLS #:
IR1036892
Rooms & Interior
Bedrooms
Total Bedrooms:
4
Bathrooms
Total Bathrooms:
3
Full Bathrooms:
2
Interior
Living Area:
3,714 Sq. Ft.
Structure
Structure
Architectural Style:
Contemporary
Building Area:
3,714 Sq. Ft.
Year Built:
2011
Lot
Lot Size (Sq. Ft):
8,810
Finances & Disclosures
Price:
$722,000
Price per Sq. Ft:
$194 per Sq. Ft.
See this home in person
Attend an upcoming open house
Sat, Jun 21
11:00 AM - 01:00 PMContact an Agent
Yes, I would like more information from Coldwell Banker. Please use and/or share my information with a Coldwell Banker agent to contact me about my real estate needs.
By clicking Contact I agree a Coldwell Banker Agent may contact me by phone or text message including by automated means and prerecorded messages about real estate services, and that I can access real estate services without providing my phone number. I acknowledge that I have read and agree to the Terms of Use and Privacy Notice.
Contact an Agent
Yes, I would like more information from Coldwell Banker. Please use and/or share my information with a Coldwell Banker agent to contact me about my real estate needs.
By clicking Contact I agree a Coldwell Banker Agent may contact me by phone or text message including by automated means and prerecorded messages about real estate services, and that I can access real estate services without providing my phone number. I acknowledge that I have read and agree to the Terms of Use and Privacy Notice.