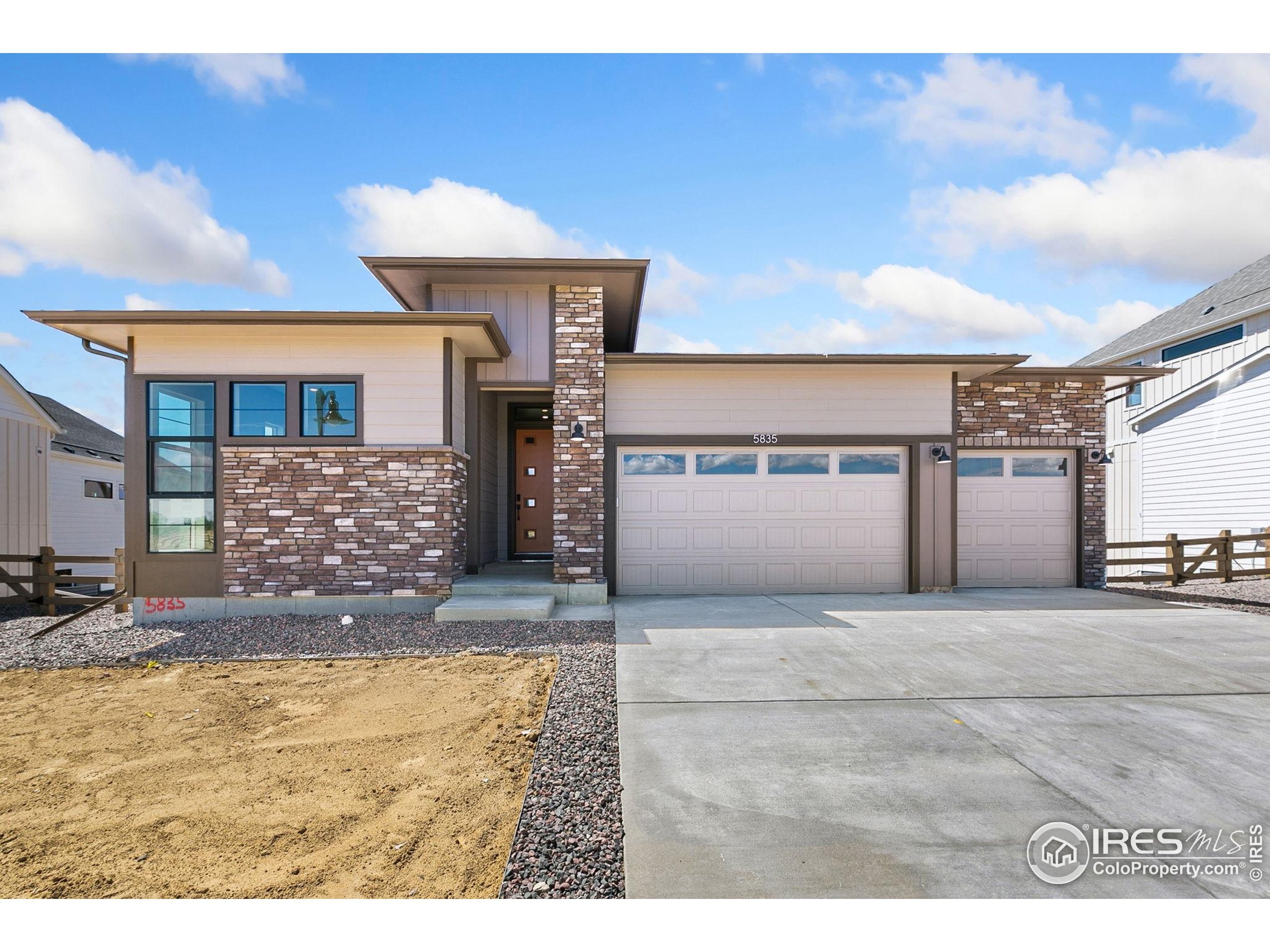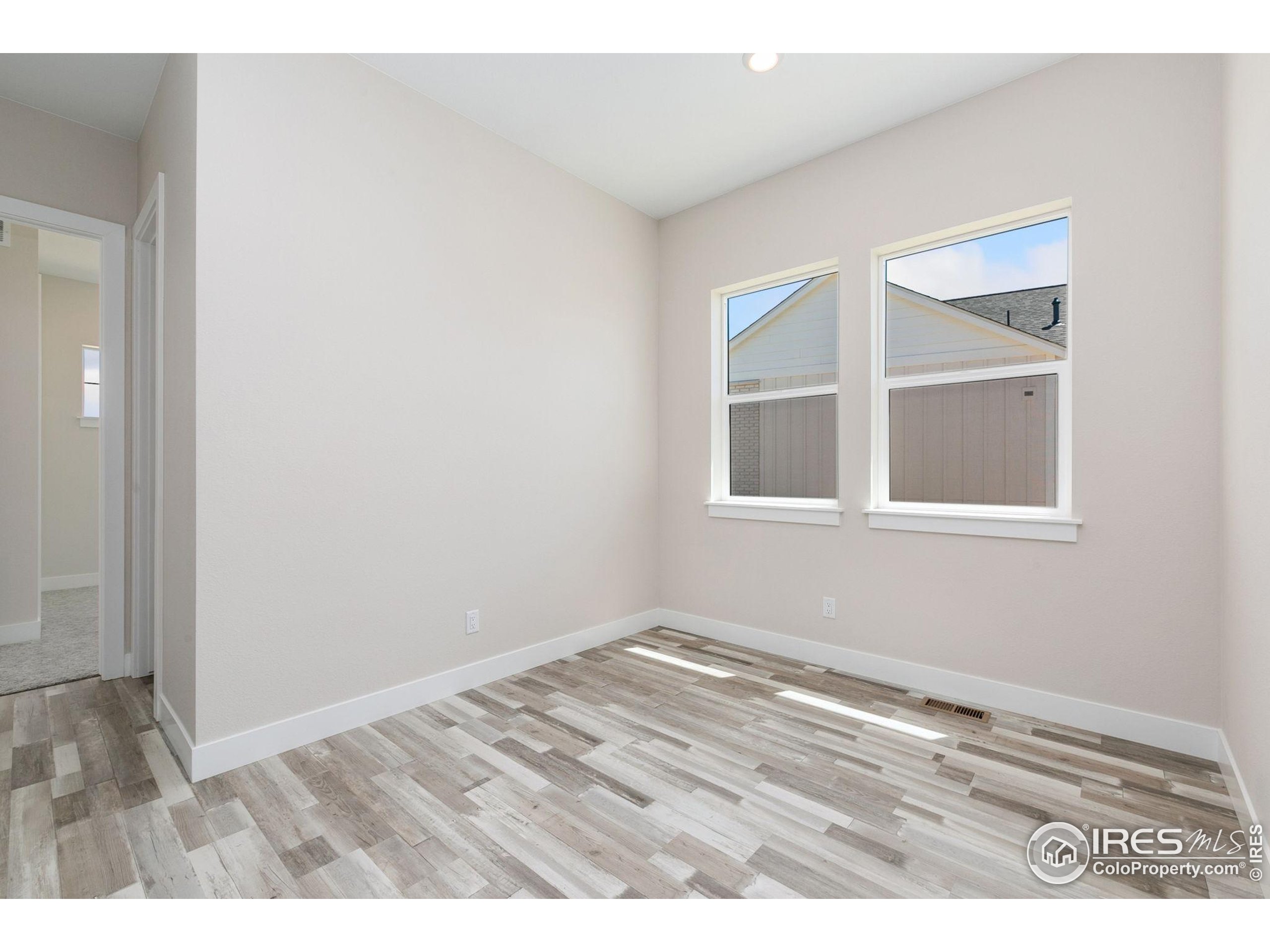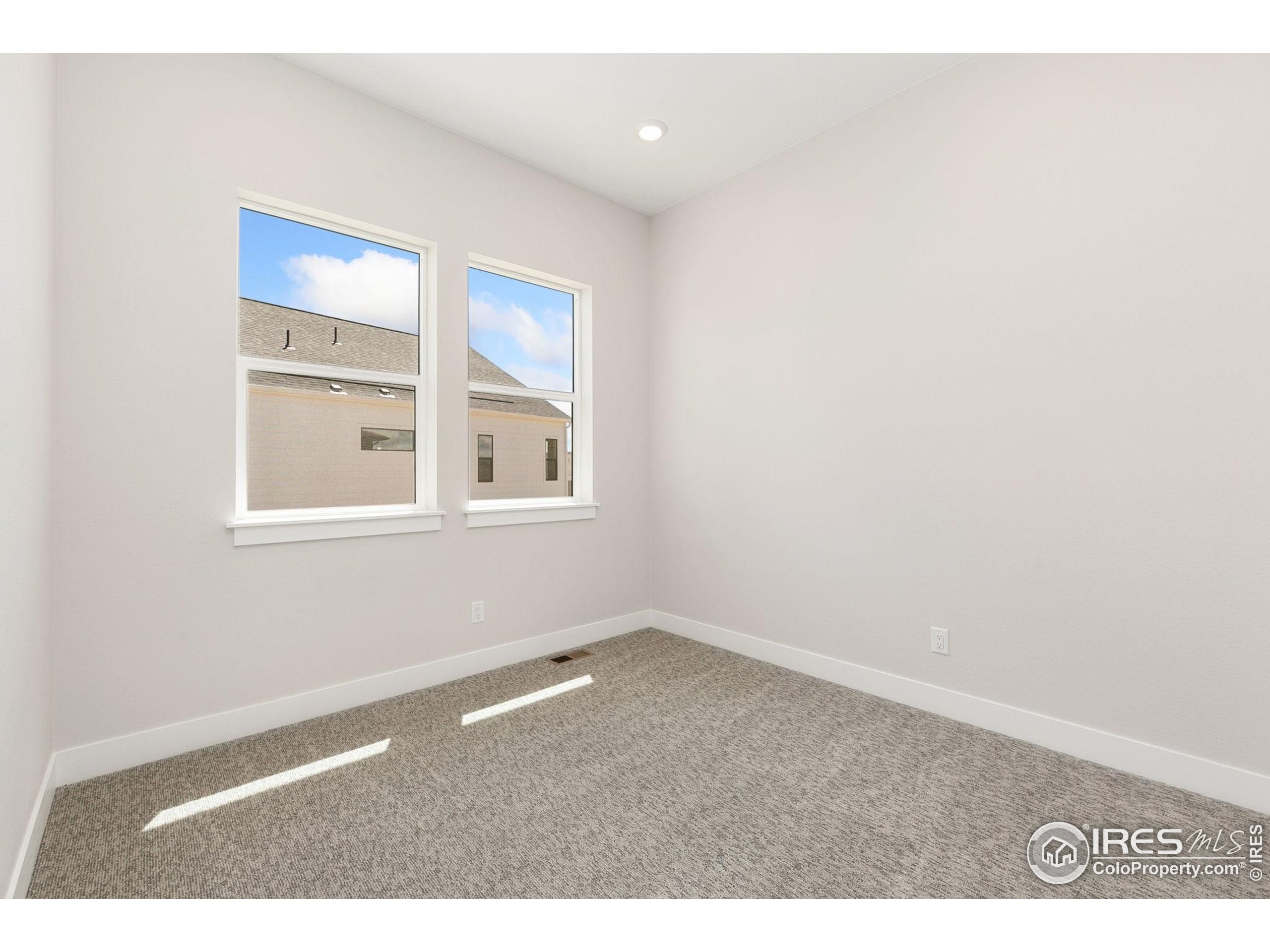


5835 Gianna Dr, Timnath, CO 80547
$824,900
3
Beds
3
Baths
4,264
Sq Ft
Single Family
Active
Listed by
Katherine Beck
The Group Inc - Harmony
970-229-0700
Last updated:
May 21, 2025, 09:42 PM
MLS#
9426947
Source:
IRES
About This Home
Home Facts
Single Family
3 Baths
3 Bedrooms
Built in 2024
Price Summary
824,900
$193 per Sq. Ft.
MLS #:
9426947
Last Updated:
May 21, 2025, 09:42 PM
Added:
2 day(s) ago
Rooms & Interior
Bedrooms
Total Bedrooms:
3
Bathrooms
Total Bathrooms:
3
Full Bathrooms:
2
Interior
Living Area:
4,264 Sq. Ft.
Structure
Structure
Architectural Style:
Contemporary/Modern, Ranch, Residential-Detached
Building Area:
2,228 Sq. Ft.
Year Built:
2024
Lot
Lot Size (Sq. Ft):
8,712
Finances & Disclosures
Price:
$824,900
Price per Sq. Ft:
$193 per Sq. Ft.
See this home in person
Attend an upcoming open house
Sat, May 24
04:00 PM - 12:00 AMSun, May 25
05:00 PM - 12:00 AMMon, May 26
09:00 PM - 12:00 AMTue, May 27
04:00 PM - 12:00 AMWed, May 28
04:00 PM - 12:00 AMThu, May 29
04:00 PM - 12:00 AMFri, May 30
04:00 PM - 12:00 AMSat, May 31
04:00 PM - 12:00 AMSun, Jun 1
05:00 PM - 12:00 AMMon, Jun 2
09:00 PM - 12:00 AMTue, Jun 3
04:00 PM - 12:00 AMWed, Jun 4
04:00 PM - 12:00 AMThu, Jun 5
04:00 PM - 12:00 AMFri, Jun 6
04:00 PM - 12:00 AMSat, Jun 7
04:00 PM - 12:00 AMSun, Jun 8
05:00 PM - 12:00 AMMon, Jun 9
09:00 PM - 12:00 AMTue, Jun 10
04:00 PM - 12:00 AMWed, Jun 11
04:00 PM - 12:00 AMThu, Jun 12
04:00 PM - 12:00 AMFri, Jun 13
04:00 PM - 12:00 AMSat, Jun 14
04:00 PM - 12:00 AMSun, Jun 15
05:00 PM - 12:00 AMMon, Jun 16
09:00 PM - 12:00 AMTue, Jun 17
04:00 PM - 12:00 AMWed, Jun 18
04:00 PM - 12:00 AMThu, Jun 19
04:00 PM - 12:00 AMFri, Jun 20
04:00 PM - 12:00 AMContact an Agent
Yes, I would like more information from Coldwell Banker. Please use and/or share my information with a Coldwell Banker agent to contact me about my real estate needs.
By clicking Contact I agree a Coldwell Banker Agent may contact me by phone or text message including by automated means and prerecorded messages about real estate services, and that I can access real estate services without providing my phone number. I acknowledge that I have read and agree to the Terms of Use and Privacy Notice.
Contact an Agent
Yes, I would like more information from Coldwell Banker. Please use and/or share my information with a Coldwell Banker agent to contact me about my real estate needs.
By clicking Contact I agree a Coldwell Banker Agent may contact me by phone or text message including by automated means and prerecorded messages about real estate services, and that I can access real estate services without providing my phone number. I acknowledge that I have read and agree to the Terms of Use and Privacy Notice.