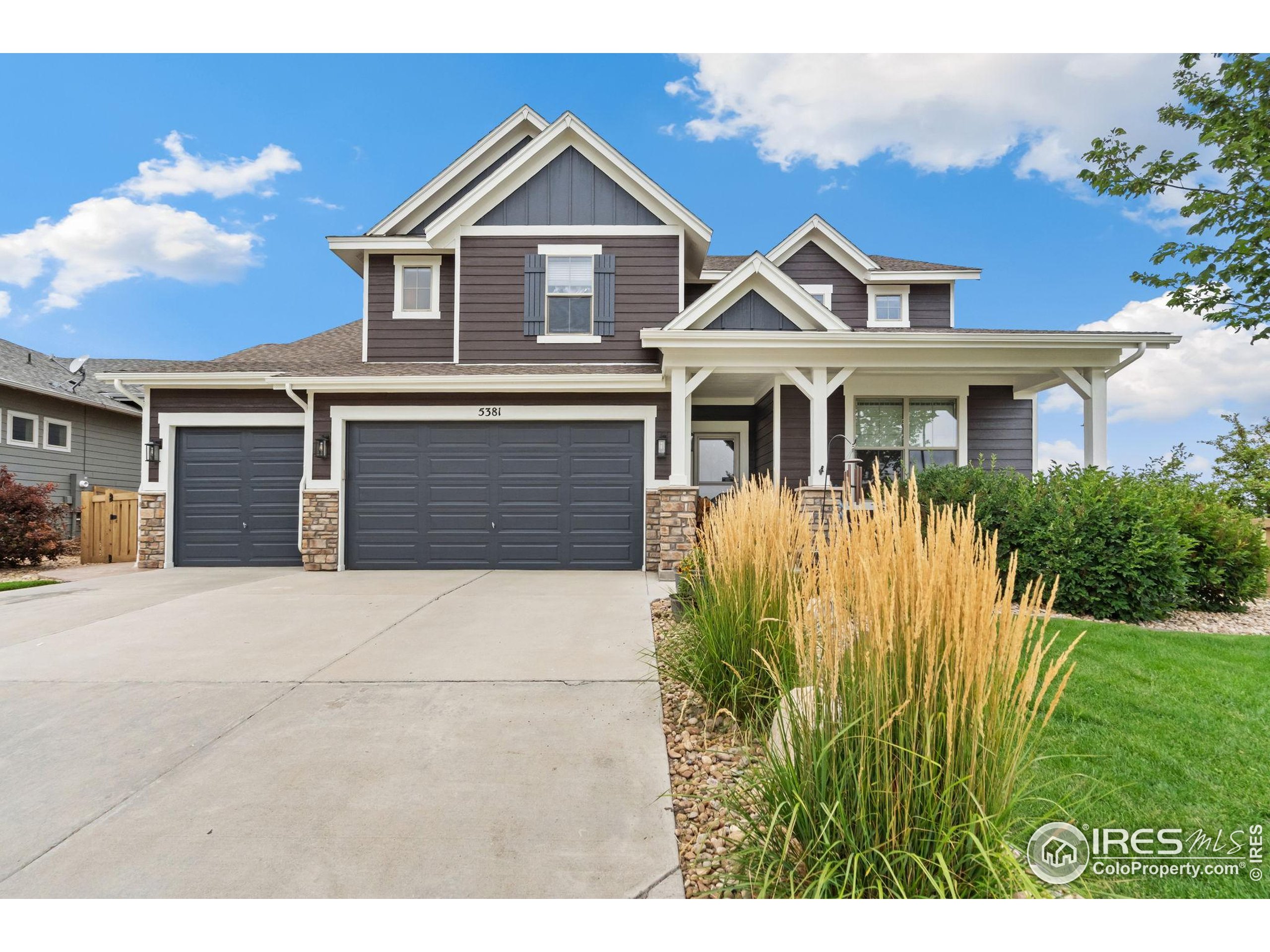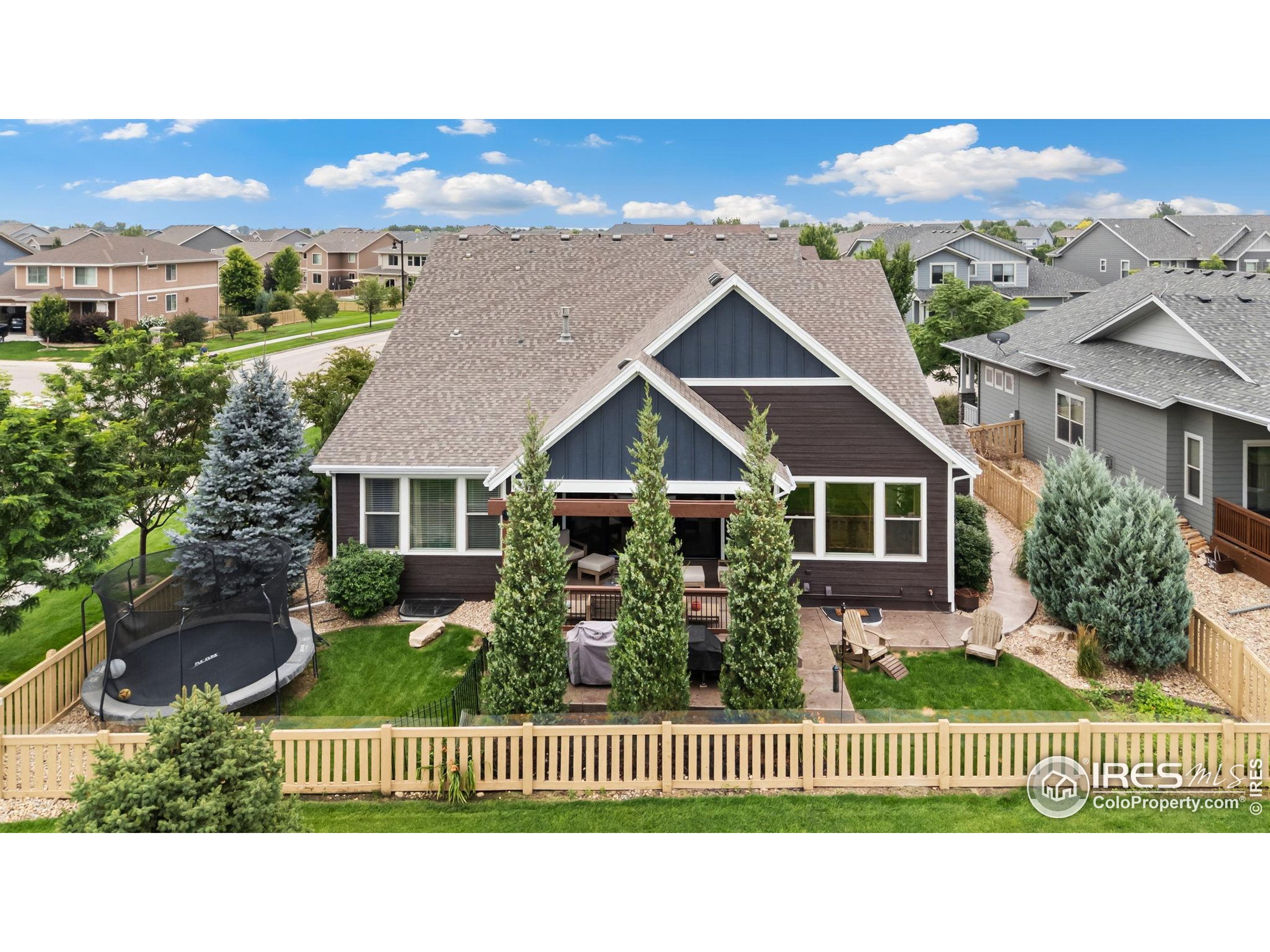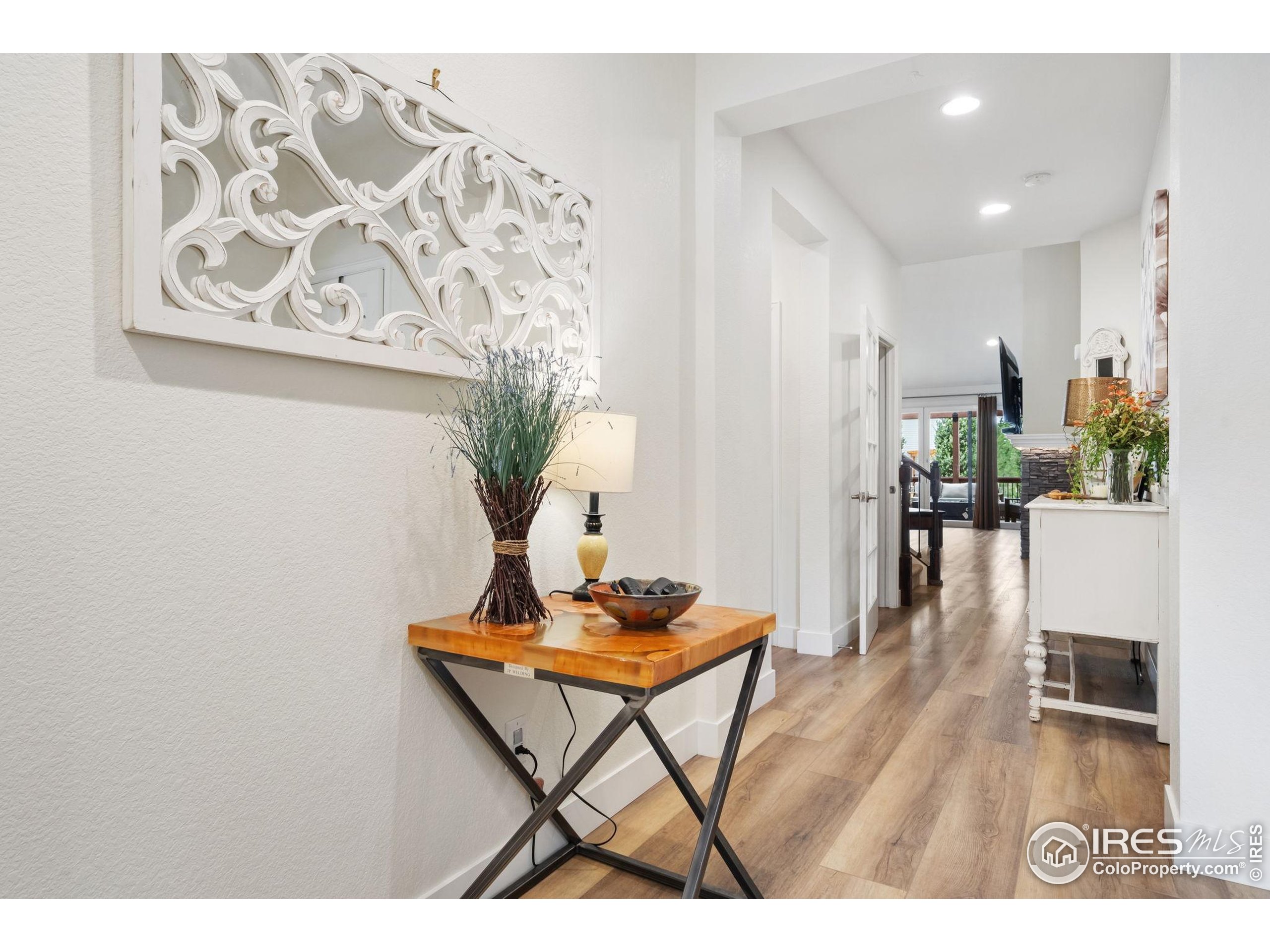


Listed by
Brandi Murphy
Deb Youngbluth
Real Broker LLC.
720-807-2890
Last updated:
August 4, 2025, 06:42 PM
MLS#
1040585
Source:
IRES
About This Home
Home Facts
Single Family
12 Baths
5 Bedrooms
Built in 2015
Price Summary
875,000
$145 per Sq. Ft.
MLS #:
1040585
Last Updated:
August 4, 2025, 06:42 PM
Added:
3 day(s) ago
Rooms & Interior
Bedrooms
Total Bedrooms:
5
Bathrooms
Total Bathrooms:
12
Full Bathrooms:
6
Interior
Living Area:
6,023 Sq. Ft.
Structure
Structure
Architectural Style:
Contemporary/Modern, Residential-Detached, Two
Building Area:
3,524 Sq. Ft.
Year Built:
2015
Lot
Lot Size (Sq. Ft):
7,840
Finances & Disclosures
Price:
$875,000
Price per Sq. Ft:
$145 per Sq. Ft.
Contact an Agent
Yes, I would like more information from Coldwell Banker. Please use and/or share my information with a Coldwell Banker agent to contact me about my real estate needs.
By clicking Contact I agree a Coldwell Banker Agent may contact me by phone or text message including by automated means and prerecorded messages about real estate services, and that I can access real estate services without providing my phone number. I acknowledge that I have read and agree to the Terms of Use and Privacy Notice.
Contact an Agent
Yes, I would like more information from Coldwell Banker. Please use and/or share my information with a Coldwell Banker agent to contact me about my real estate needs.
By clicking Contact I agree a Coldwell Banker Agent may contact me by phone or text message including by automated means and prerecorded messages about real estate services, and that I can access real estate services without providing my phone number. I acknowledge that I have read and agree to the Terms of Use and Privacy Notice.