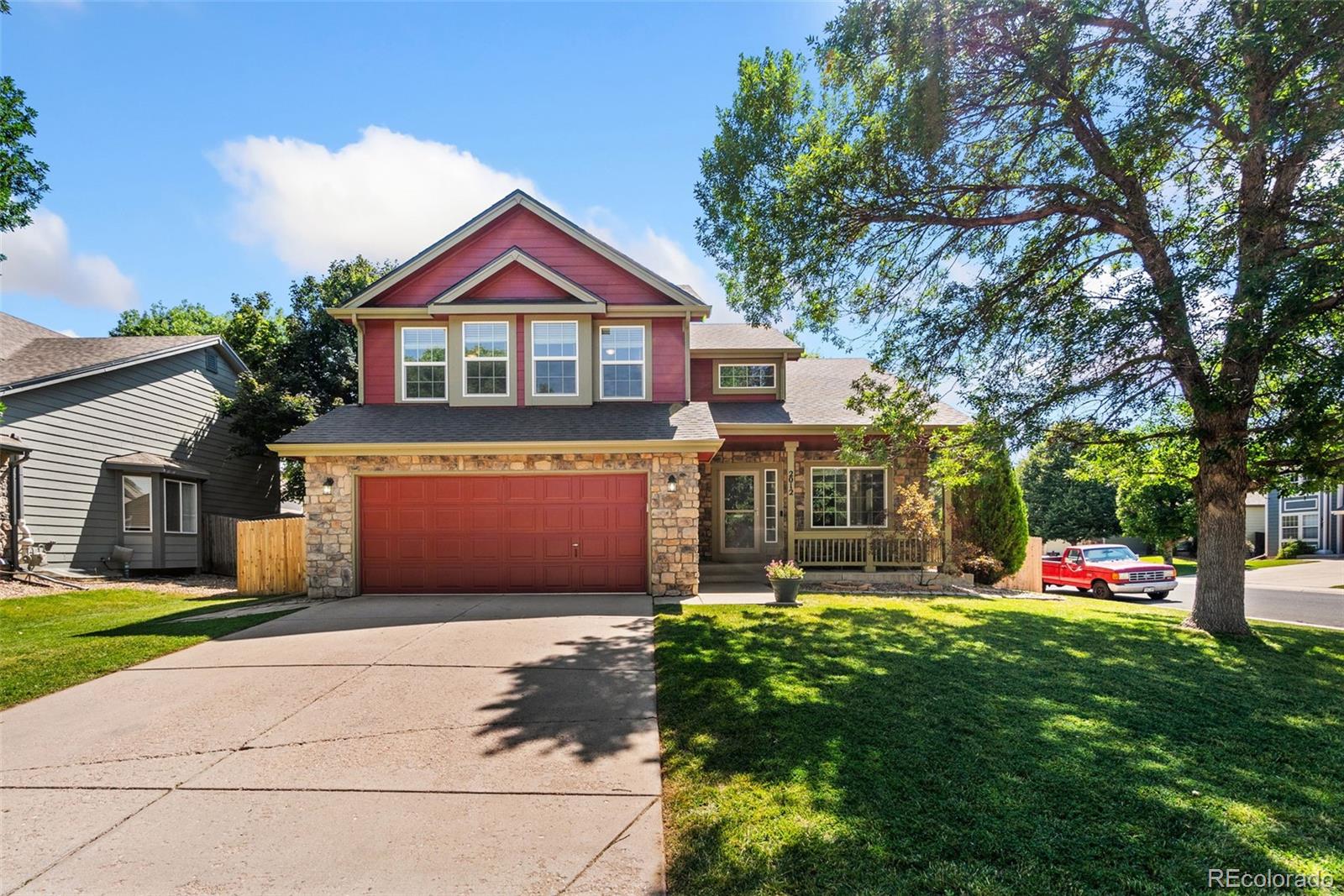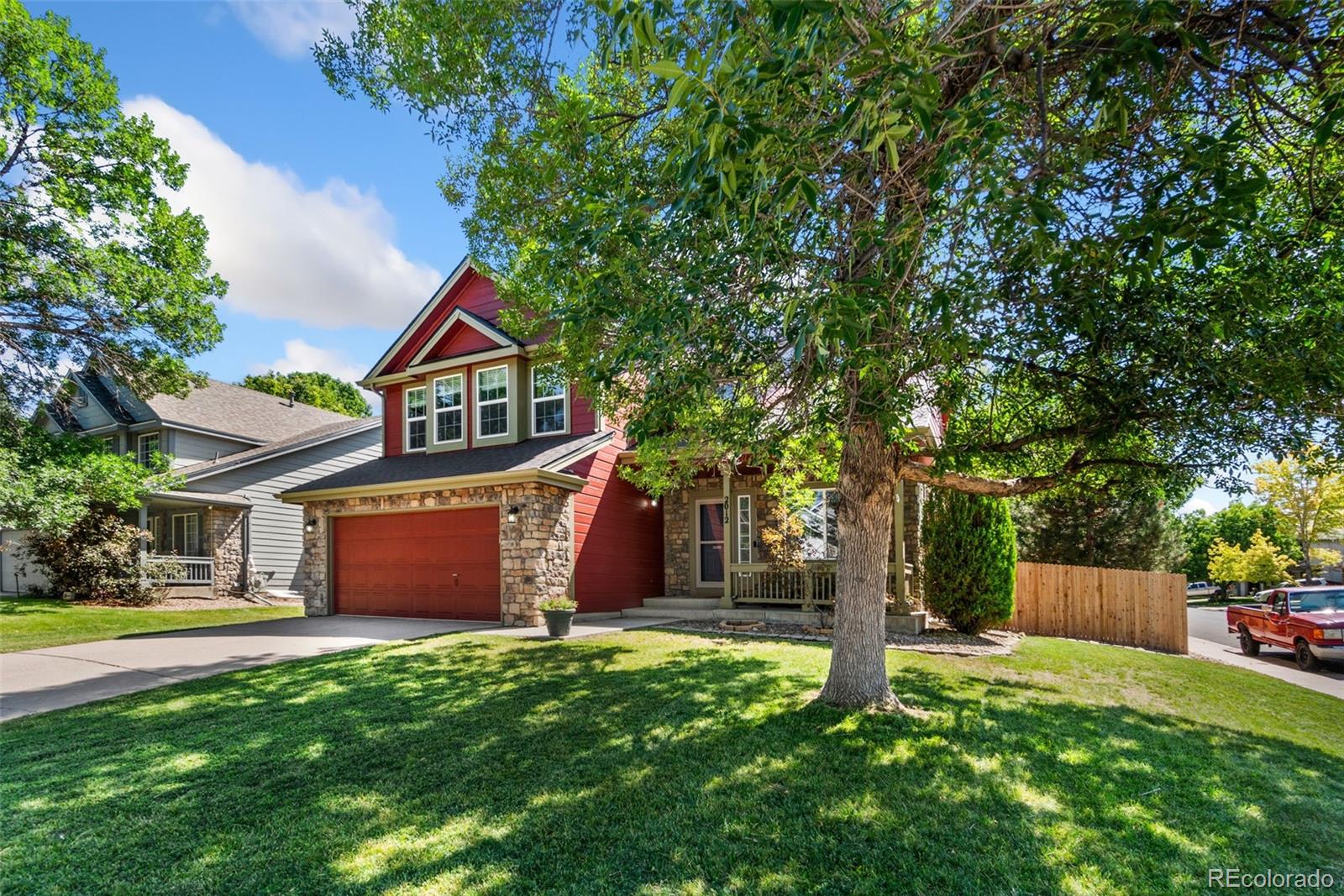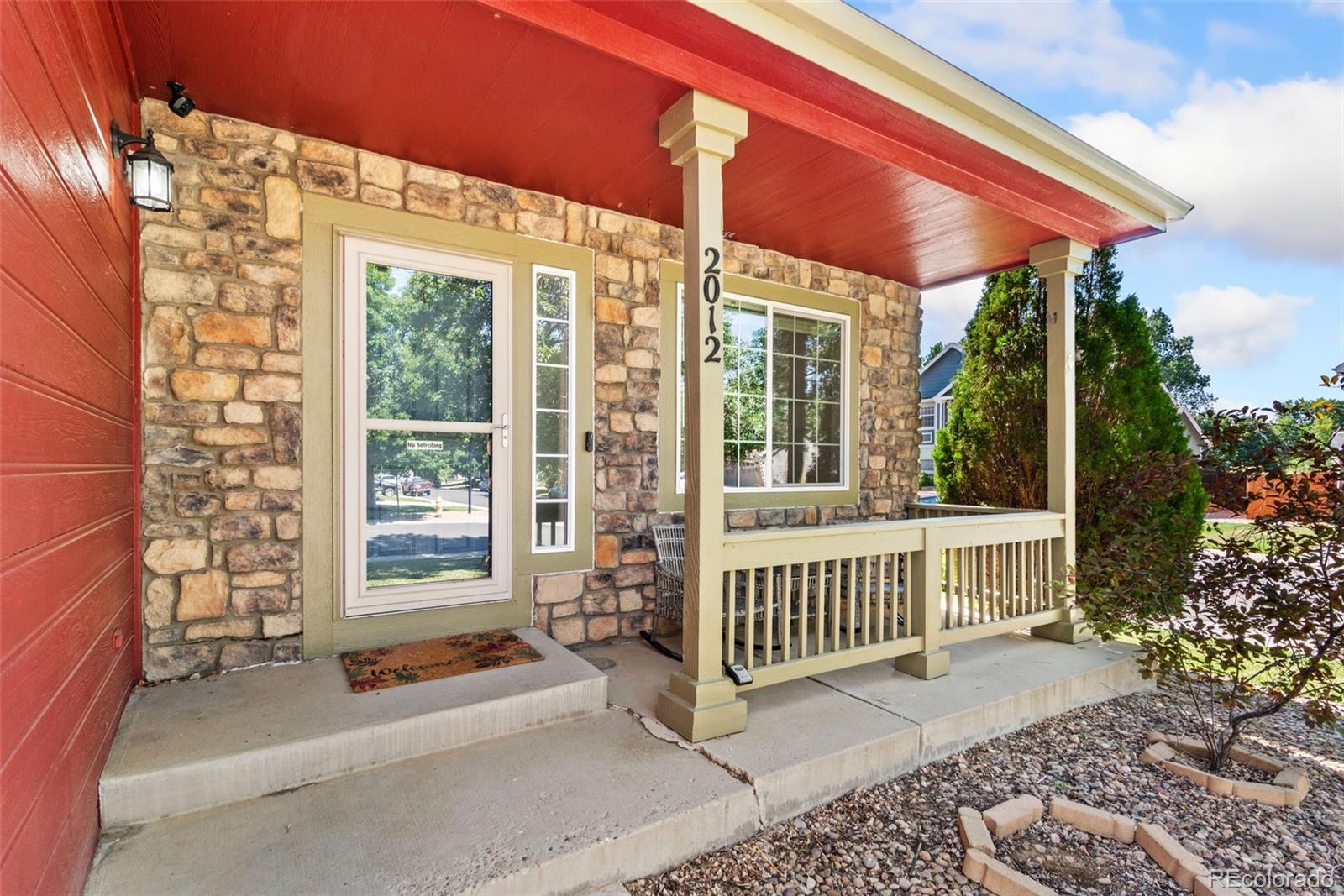


2012 E 134th Way, Thornton, CO 80241
$600,000
4
Beds
4
Baths
2,842
Sq Ft
Single Family
Active
Listed by
Nickolas Folkedahl
Keller Williams Preferred Realty
MLS#
2627730
Source:
ML
About This Home
Home Facts
Single Family
4 Baths
4 Bedrooms
Built in 1998
Price Summary
600,000
$211 per Sq. Ft.
MLS #:
2627730
Rooms & Interior
Bedrooms
Total Bedrooms:
4
Bathrooms
Total Bathrooms:
4
Full Bathrooms:
2
Interior
Living Area:
2,842 Sq. Ft.
Structure
Structure
Building Area:
2,842 Sq. Ft.
Year Built:
1998
Lot
Lot Size (Sq. Ft):
7,096
Finances & Disclosures
Price:
$600,000
Price per Sq. Ft:
$211 per Sq. Ft.
See this home in person
Attend an upcoming open house
Sat, Aug 16
10:00 AM - 01:00 PMContact an Agent
Yes, I would like more information from Coldwell Banker. Please use and/or share my information with a Coldwell Banker agent to contact me about my real estate needs.
By clicking Contact I agree a Coldwell Banker Agent may contact me by phone or text message including by automated means and prerecorded messages about real estate services, and that I can access real estate services without providing my phone number. I acknowledge that I have read and agree to the Terms of Use and Privacy Notice.
Contact an Agent
Yes, I would like more information from Coldwell Banker. Please use and/or share my information with a Coldwell Banker agent to contact me about my real estate needs.
By clicking Contact I agree a Coldwell Banker Agent may contact me by phone or text message including by automated means and prerecorded messages about real estate services, and that I can access real estate services without providing my phone number. I acknowledge that I have read and agree to the Terms of Use and Privacy Notice.