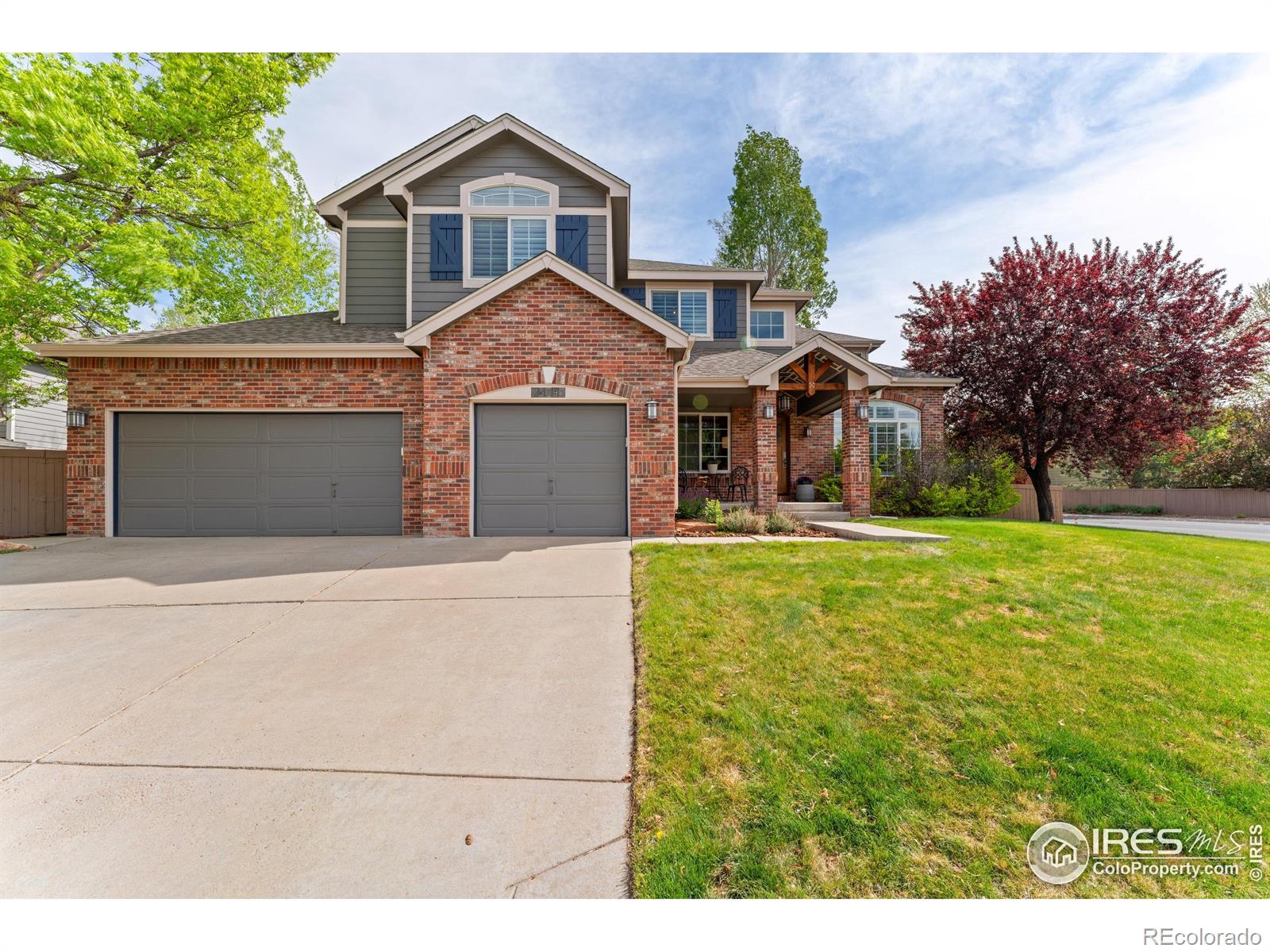Local Realty Service Provided By: Coldwell Banker Collegiate Peaks Realty

13042 Logan Street, Thornton, CO 80241
$850,000
4
Beds
4
Baths
4,374
Sq Ft
Single Family
Sold
Listed by
Janelle Mcgill
Bought with Farmhouse Realty
eXp Realty - Northern Co
MLS#
IR1033153
Source:
ML
Sorry, we are unable to map this address
About This Home
Home Facts
Single Family
4 Baths
4 Bedrooms
Built in 1995
Price Summary
800,000
$182 per Sq. Ft.
MLS #:
IR1033153
Rooms & Interior
Bedrooms
Total Bedrooms:
4
Bathrooms
Total Bathrooms:
4
Full Bathrooms:
1
Interior
Living Area:
4,374 Sq. Ft.
Structure
Structure
Building Area:
4,374 Sq. Ft.
Year Built:
1995
Lot
Lot Size (Sq. Ft):
10,490
Finances & Disclosures
Price:
$800,000
Price per Sq. Ft:
$182 per Sq. Ft.
Based on information submitted to the MLS GRID as of June 10, 2025 11:41 AM. All data is obtained from various sources and may not have been verified by broker or MLS GRID. Supplied Open House information is subject to change without notice. All information should be independently reviewed and verified for accuracy. Properties may or may not be listed by the office/agent presenting the information.