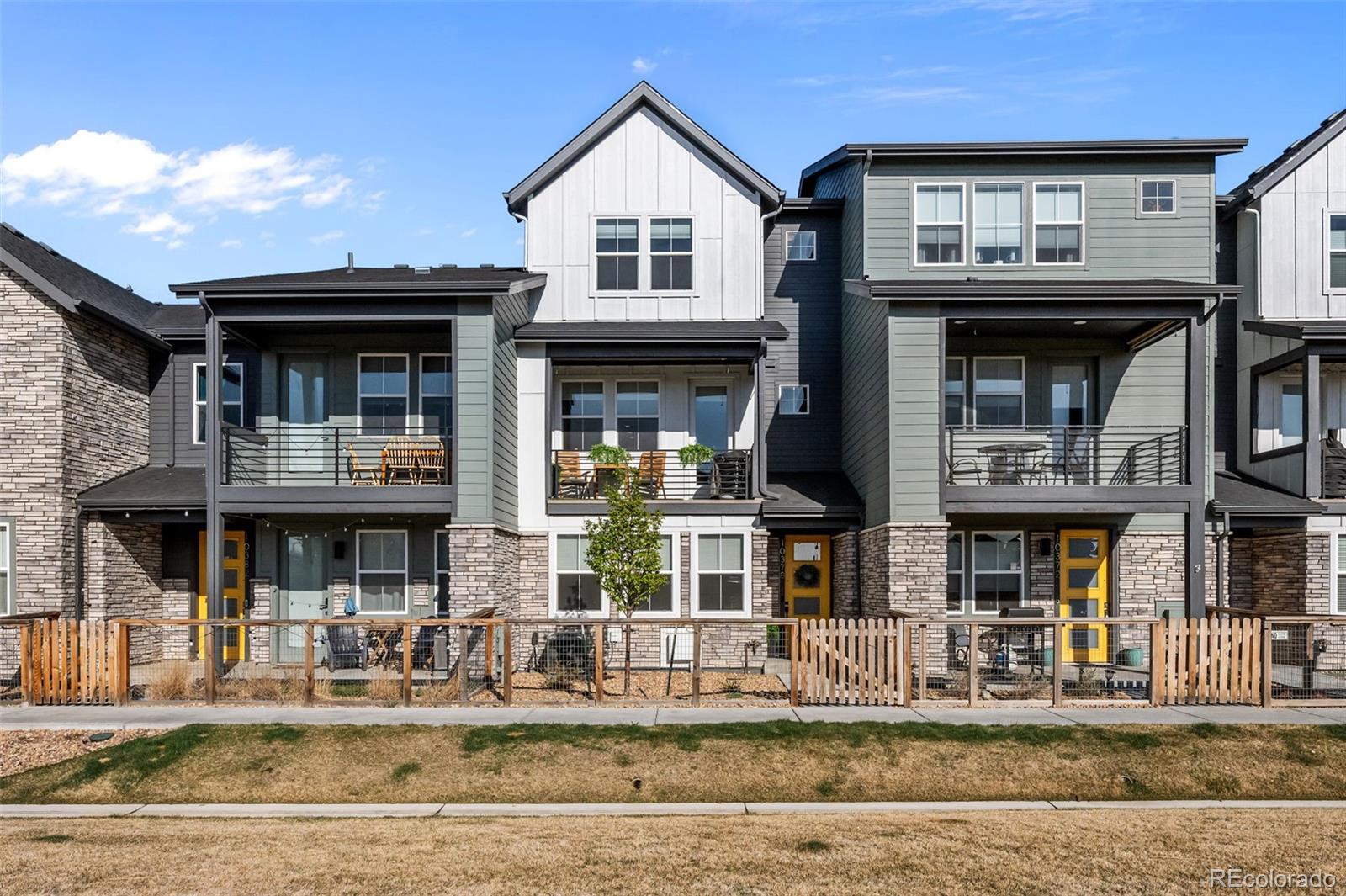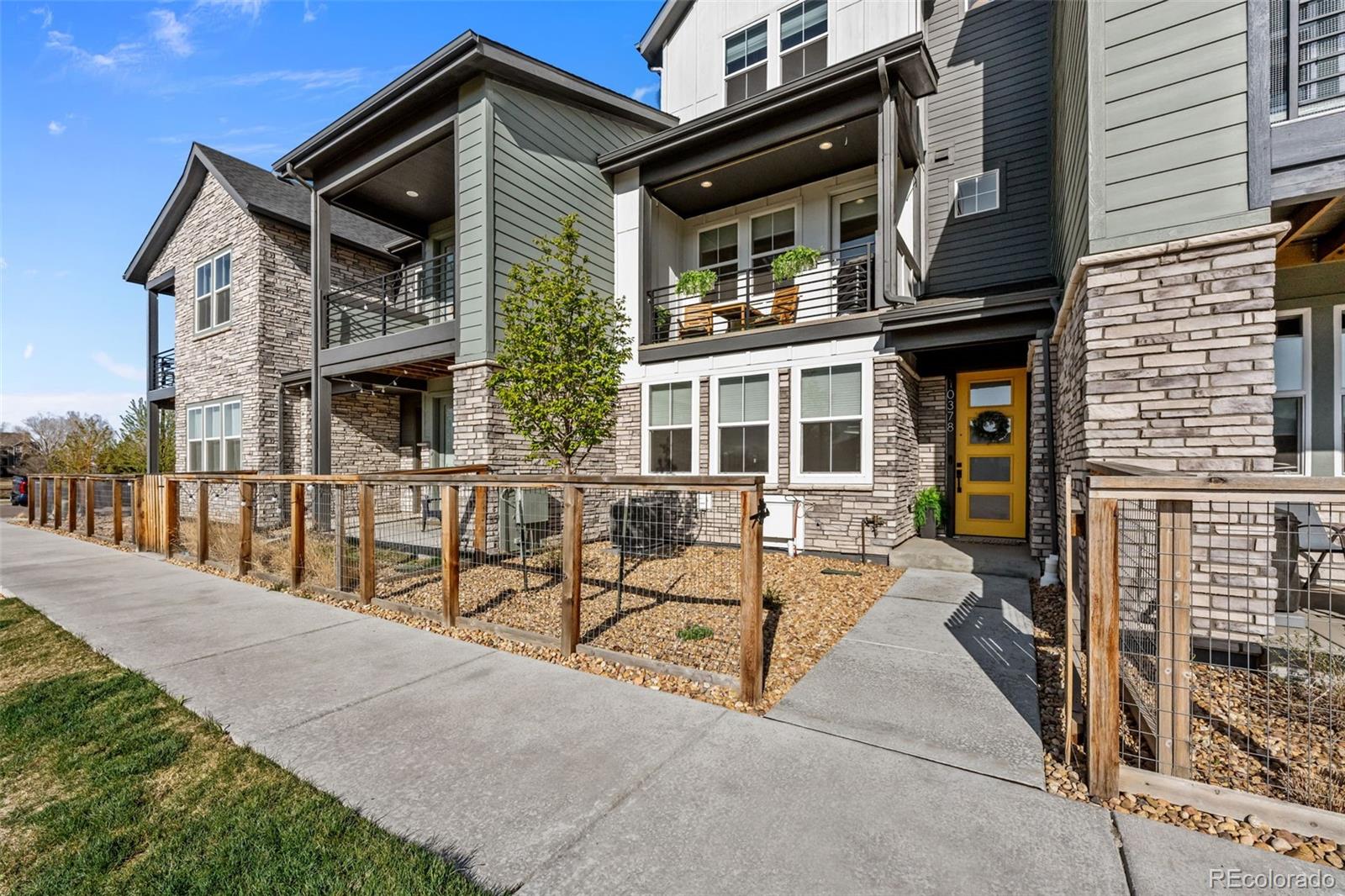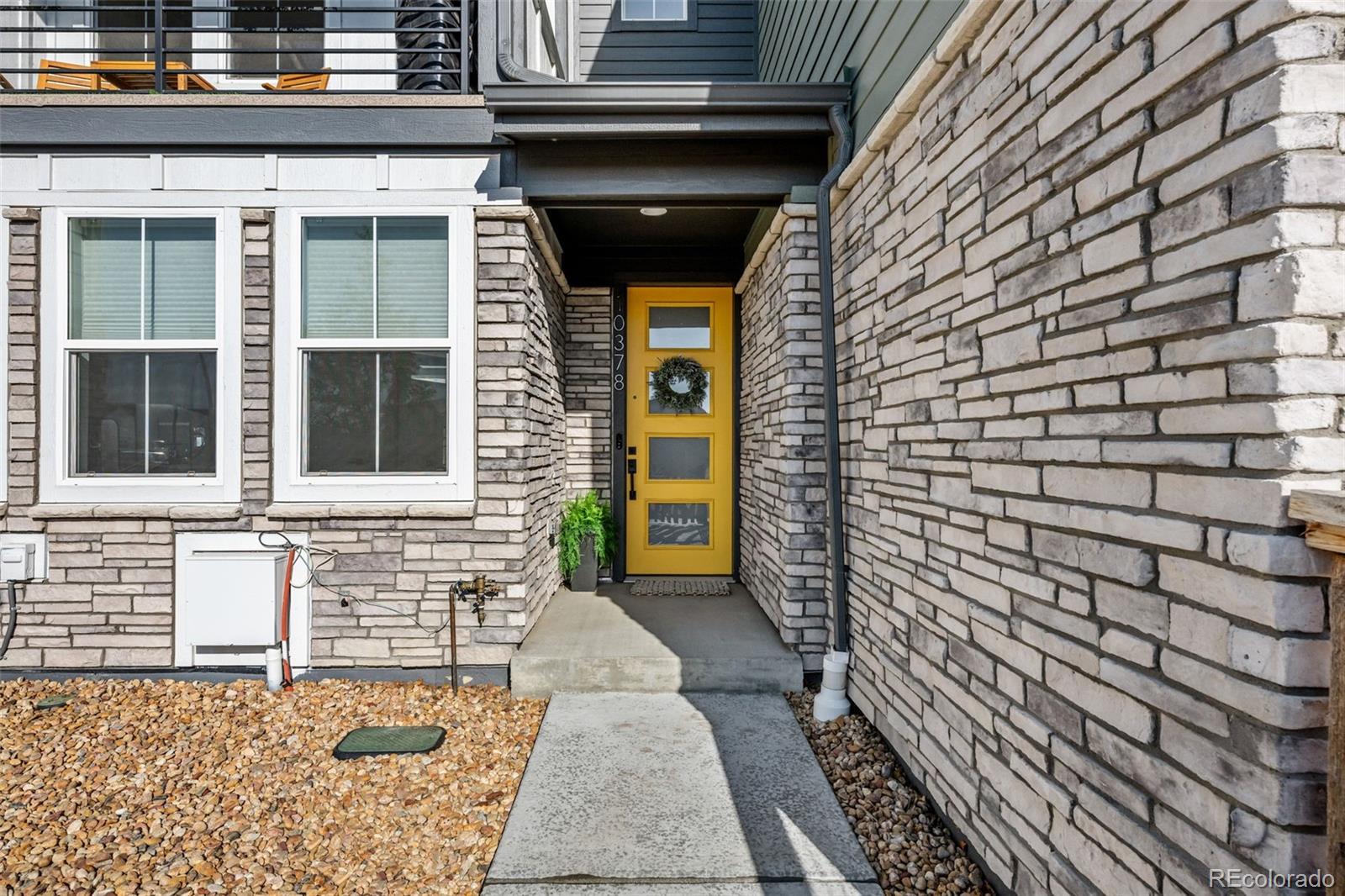


10378 Milwaukee Circle, Thornton, CO 80229
$548,750
3
Beds
4
Baths
1,901
Sq Ft
Townhouse
Active
Listed by
Alyson Wahl
Keller Williams Dtc
MLS#
2761477
Source:
ML
About This Home
Home Facts
Townhouse
4 Baths
3 Bedrooms
Built in 2021
Price Summary
548,750
$288 per Sq. Ft.
MLS #:
2761477
Rooms & Interior
Bedrooms
Total Bedrooms:
3
Bathrooms
Total Bathrooms:
4
Full Bathrooms:
2
Interior
Living Area:
1,901 Sq. Ft.
Structure
Structure
Building Area:
1,901 Sq. Ft.
Year Built:
2021
Lot
Lot Size (Sq. Ft):
1,300
Finances & Disclosures
Price:
$548,750
Price per Sq. Ft:
$288 per Sq. Ft.
Contact an Agent
Yes, I would like more information from Coldwell Banker. Please use and/or share my information with a Coldwell Banker agent to contact me about my real estate needs.
By clicking Contact I agree a Coldwell Banker Agent may contact me by phone or text message including by automated means and prerecorded messages about real estate services, and that I can access real estate services without providing my phone number. I acknowledge that I have read and agree to the Terms of Use and Privacy Notice.
Contact an Agent
Yes, I would like more information from Coldwell Banker. Please use and/or share my information with a Coldwell Banker agent to contact me about my real estate needs.
By clicking Contact I agree a Coldwell Banker Agent may contact me by phone or text message including by automated means and prerecorded messages about real estate services, and that I can access real estate services without providing my phone number. I acknowledge that I have read and agree to the Terms of Use and Privacy Notice.