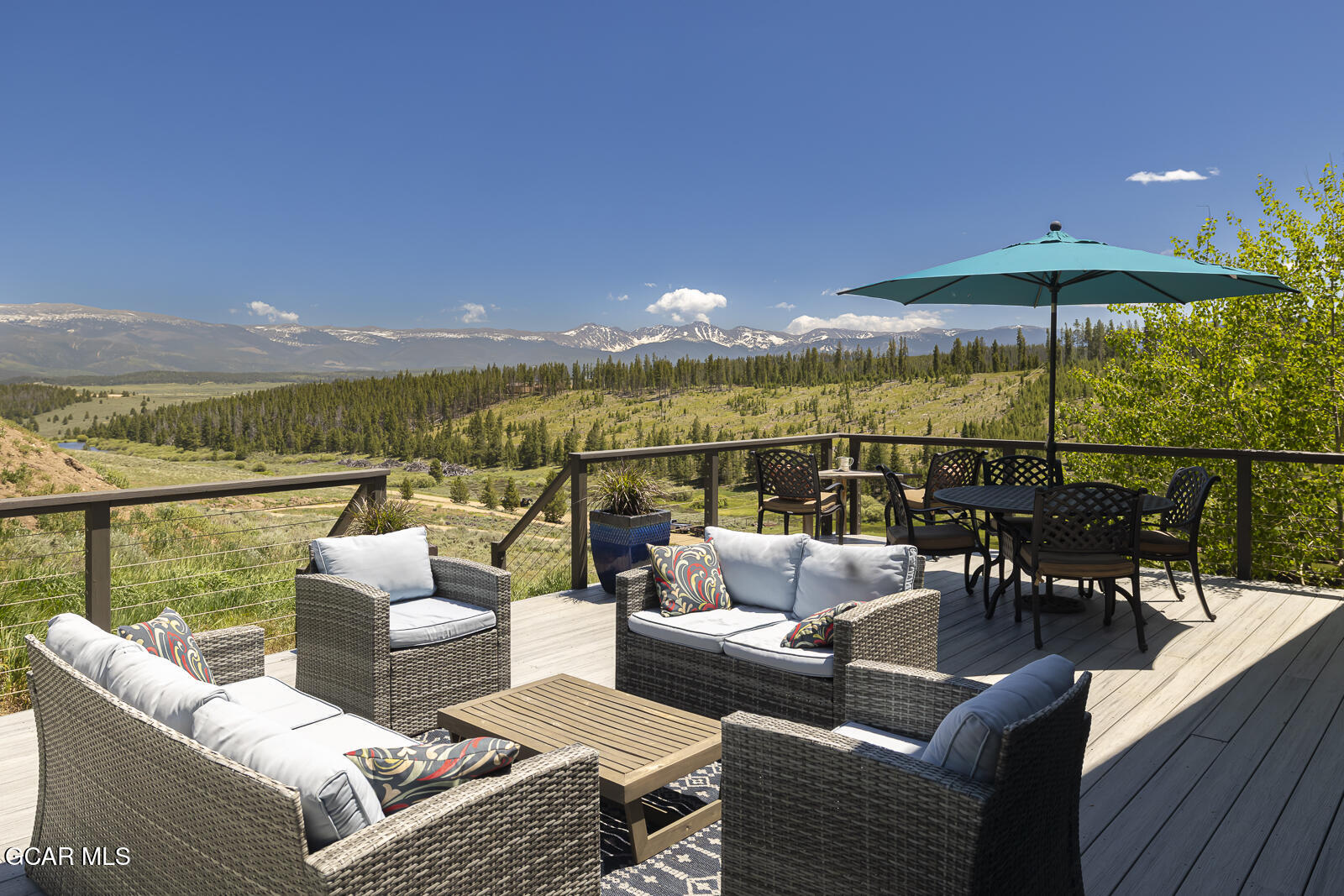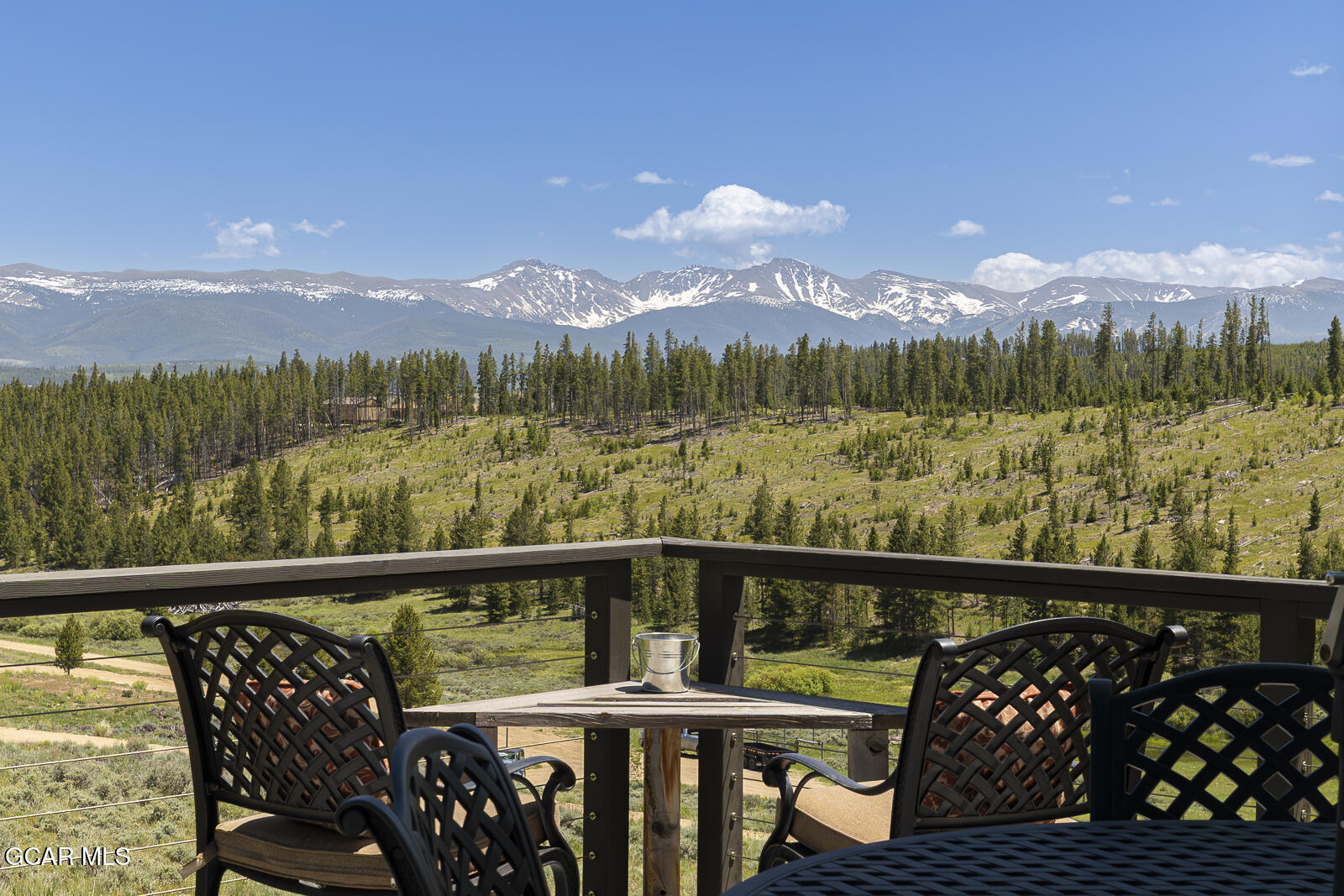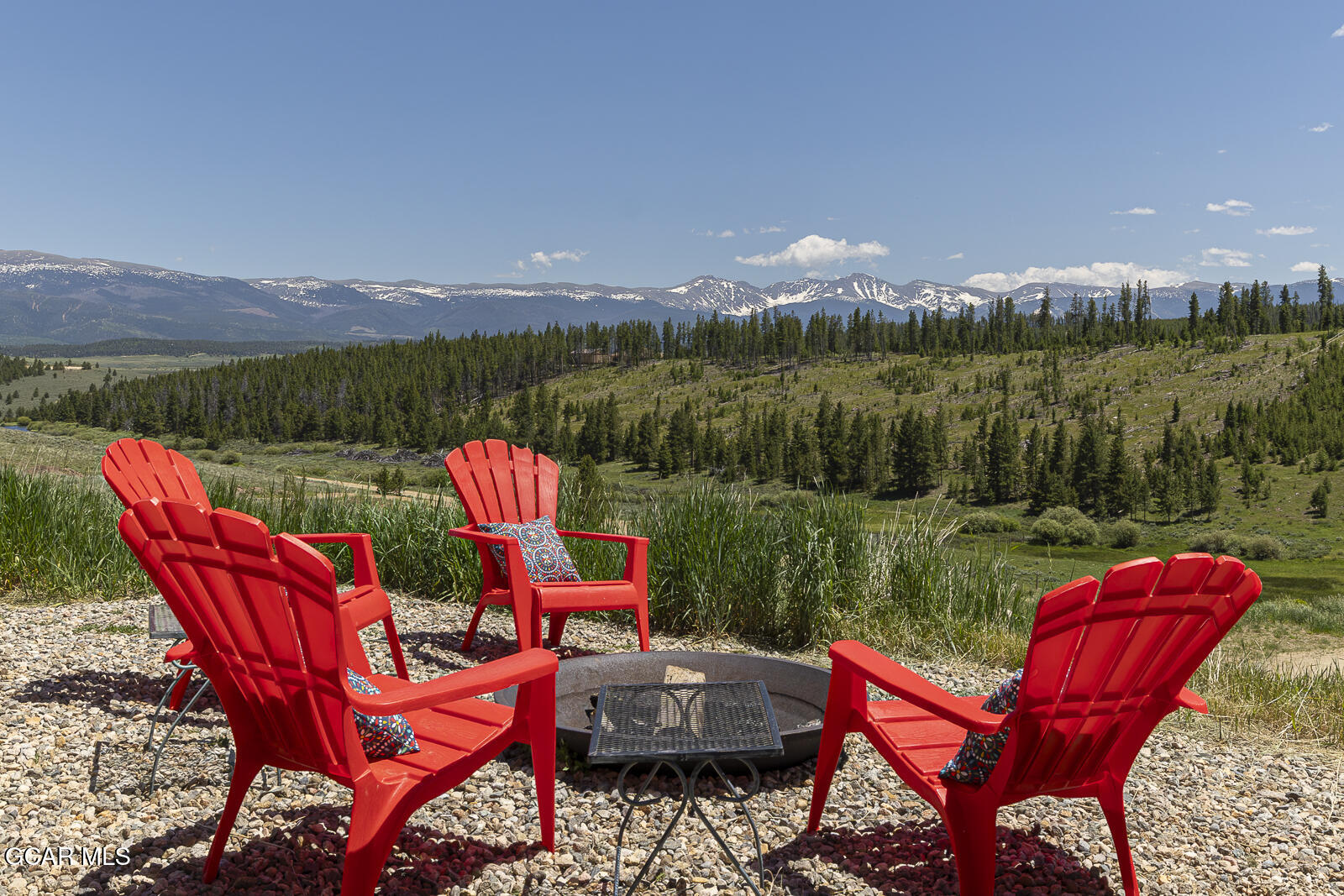4291 Silver Creek Drive, Tabernash, CO 80478
$1,645,000
4
Beds
—
Bath
3,392
Sq Ft
Single Family
Active
Listed by
Mary Orear
Real Estate Of Winter Park
970-726-2600
Last updated:
June 20, 2025, 10:29 AM
MLS#
25-814
Source:
CO GCBOR
About This Home
Home Facts
Single Family
4 Bedrooms
Built in 2000
Price Summary
1,645,000
$484 per Sq. Ft.
MLS #:
25-814
Last Updated:
June 20, 2025, 10:29 AM
Added:
7 day(s) ago
Rooms & Interior
Bedrooms
Total Bedrooms:
4
Interior
Living Area:
3,392 Sq. Ft.
Structure
Structure
Architectural Style:
Two Story
Building Area:
5,202.2 Sq. Ft.
Year Built:
2000
Lot
Lot Size (Sq. Ft):
209,523
Finances & Disclosures
Price:
$1,645,000
Price per Sq. Ft:
$484 per Sq. Ft.
Contact an Agent
Yes, I would like more information from Coldwell Banker. Please use and/or share my information with a Coldwell Banker agent to contact me about my real estate needs.
By clicking Contact I agree a Coldwell Banker Agent may contact me by phone or text message including by automated means and prerecorded messages about real estate services, and that I can access real estate services without providing my phone number. I acknowledge that I have read and agree to the Terms of Use and Privacy Notice.
Contact an Agent
Yes, I would like more information from Coldwell Banker. Please use and/or share my information with a Coldwell Banker agent to contact me about my real estate needs.
By clicking Contact I agree a Coldwell Banker Agent may contact me by phone or text message including by automated means and prerecorded messages about real estate services, and that I can access real estate services without providing my phone number. I acknowledge that I have read and agree to the Terms of Use and Privacy Notice.


