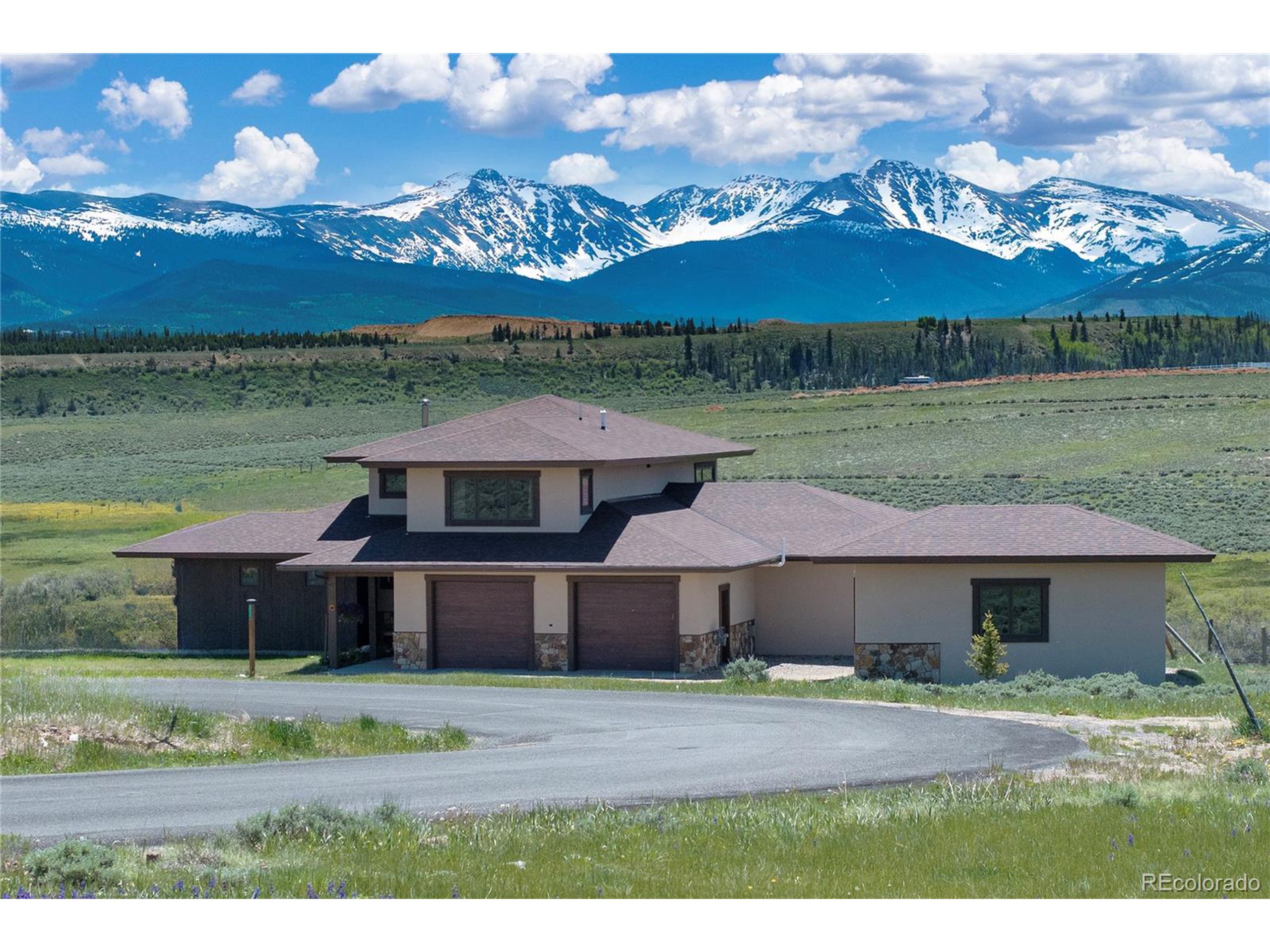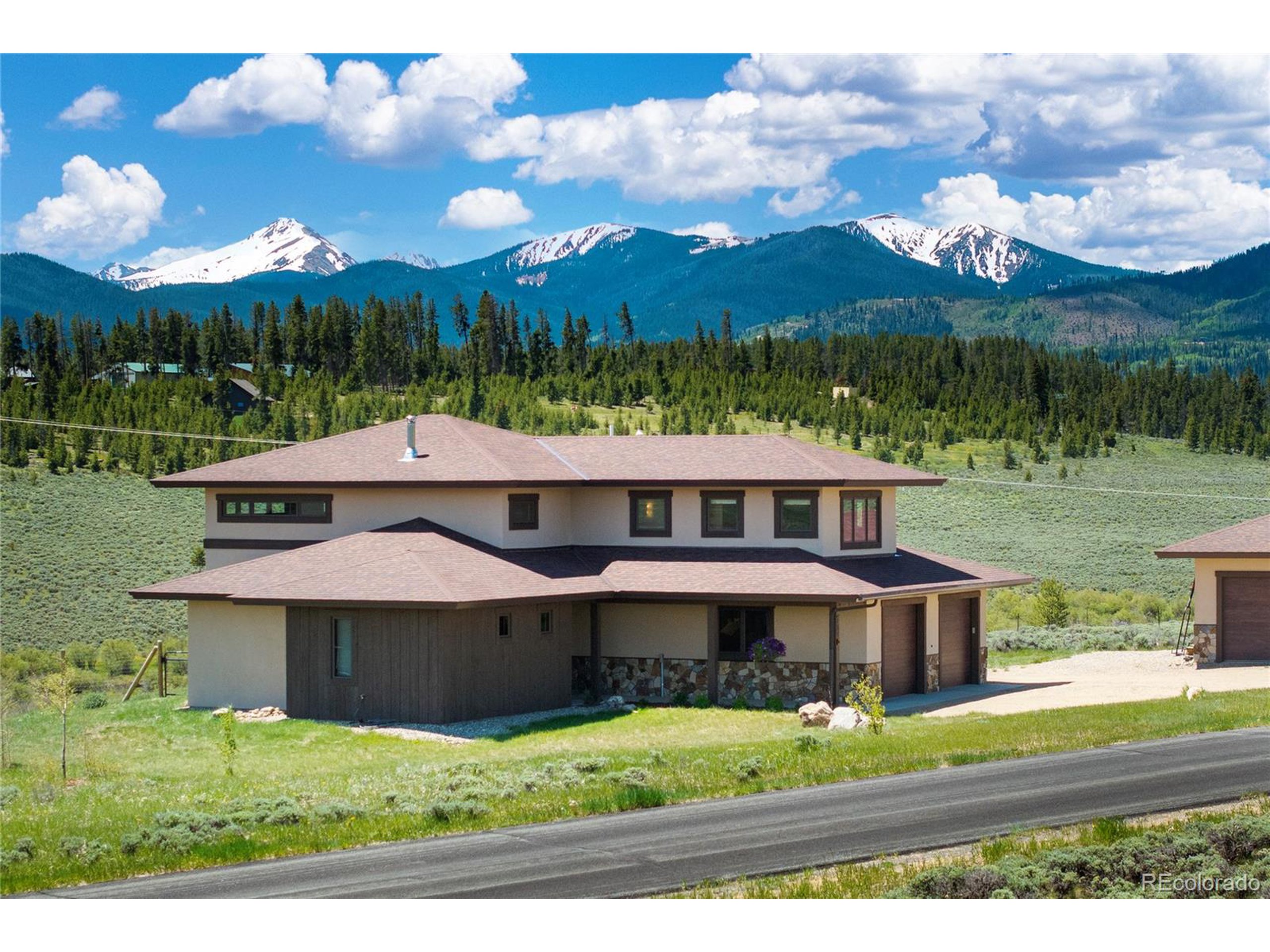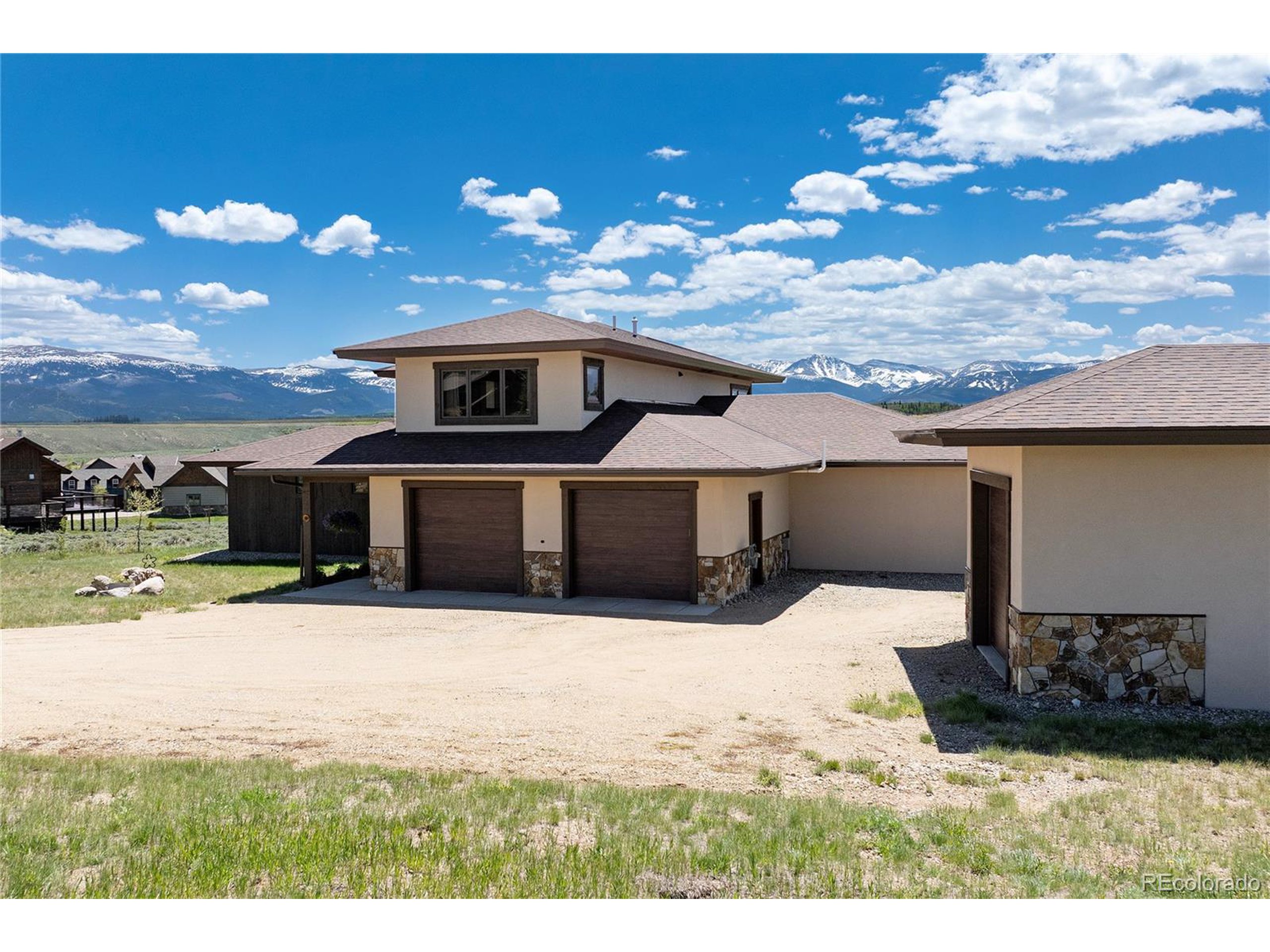


211 Gcr 5223/prairie Clover Court, Tabernash, CO 80478
$1,795,000
4
Beds
4
Baths
3,762
Sq Ft
Single Family
Active
Listed by
Jessie Nelson
Sanderson Enterprises LLC.
970-726-5700
Last updated:
June 14, 2025, 10:51 PM
MLS#
8090796
Source:
IRES
About This Home
Home Facts
Single Family
4 Baths
4 Bedrooms
Built in 2017
Price Summary
1,795,000
$477 per Sq. Ft.
MLS #:
8090796
Last Updated:
June 14, 2025, 10:51 PM
Added:
8 day(s) ago
Rooms & Interior
Bedrooms
Total Bedrooms:
4
Bathrooms
Total Bathrooms:
4
Full Bathrooms:
3
Interior
Living Area:
3,762 Sq. Ft.
Structure
Structure
Architectural Style:
Residential-Detached, Two
Building Area:
3,062 Sq. Ft.
Year Built:
2017
Lot
Lot Size (Sq. Ft):
47,916
Finances & Disclosures
Price:
$1,795,000
Price per Sq. Ft:
$477 per Sq. Ft.
Contact an Agent
Yes, I would like more information from Coldwell Banker. Please use and/or share my information with a Coldwell Banker agent to contact me about my real estate needs.
By clicking Contact I agree a Coldwell Banker Agent may contact me by phone or text message including by automated means and prerecorded messages about real estate services, and that I can access real estate services without providing my phone number. I acknowledge that I have read and agree to the Terms of Use and Privacy Notice.
Contact an Agent
Yes, I would like more information from Coldwell Banker. Please use and/or share my information with a Coldwell Banker agent to contact me about my real estate needs.
By clicking Contact I agree a Coldwell Banker Agent may contact me by phone or text message including by automated means and prerecorded messages about real estate services, and that I can access real estate services without providing my phone number. I acknowledge that I have read and agree to the Terms of Use and Privacy Notice.