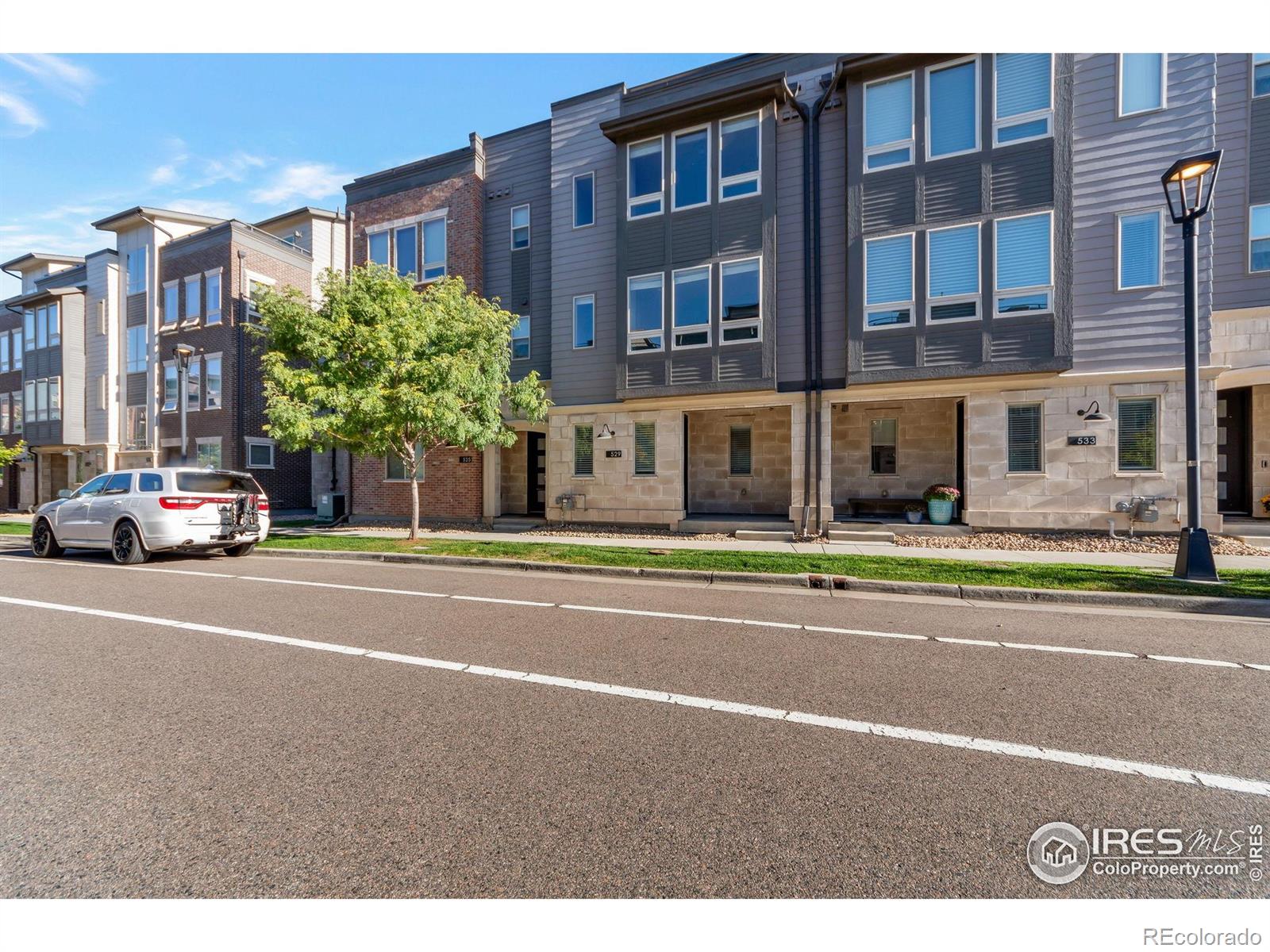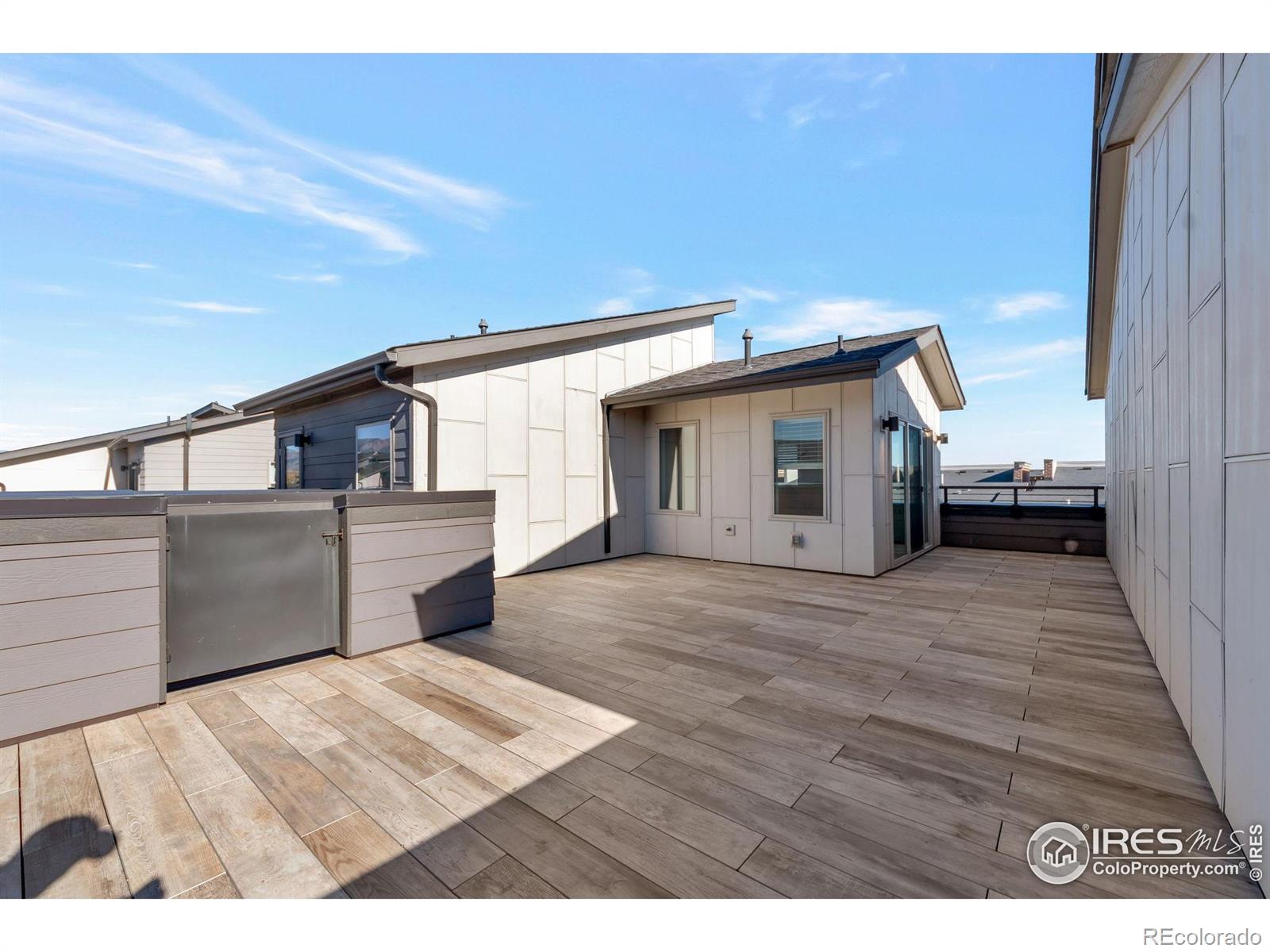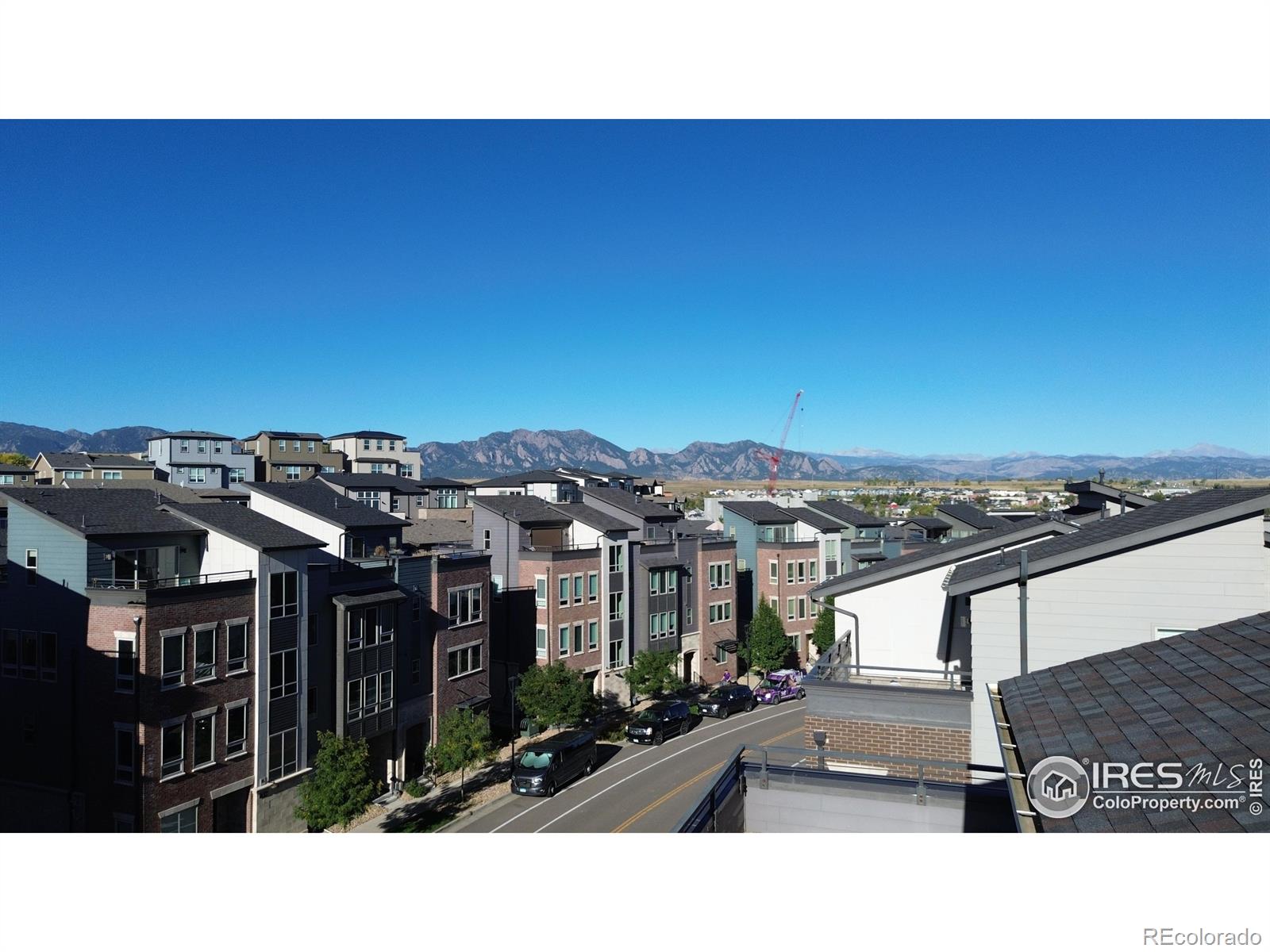529 Promenade Drive, Superior, CO 80027
$734,990
2
Beds
3
Baths
1,958
Sq Ft
Townhouse
Pending
Listed by
Nathan Freeman
Tom Studebaker
Core Residential
MLS#
IR1044996
Source:
ML
About This Home
Home Facts
Townhouse
3 Baths
2 Bedrooms
Built in 2018
Price Summary
734,990
$375 per Sq. Ft.
MLS #:
IR1044996
Rooms & Interior
Bedrooms
Total Bedrooms:
2
Bathrooms
Total Bathrooms:
3
Full Bathrooms:
1
Interior
Living Area:
1,958 Sq. Ft.
Structure
Structure
Building Area:
1,958 Sq. Ft.
Year Built:
2018
Lot
Lot Size (Sq. Ft):
920
Finances & Disclosures
Price:
$734,990
Price per Sq. Ft:
$375 per Sq. Ft.
Contact an Agent
Yes, I would like more information from Coldwell Banker. Please use and/or share my information with a Coldwell Banker agent to contact me about my real estate needs.
By clicking Contact I agree a Coldwell Banker Agent may contact me by phone or text message including by automated means and prerecorded messages about real estate services, and that I can access real estate services without providing my phone number. I acknowledge that I have read and agree to the Terms of Use and Privacy Notice.
Contact an Agent
Yes, I would like more information from Coldwell Banker. Please use and/or share my information with a Coldwell Banker agent to contact me about my real estate needs.
By clicking Contact I agree a Coldwell Banker Agent may contact me by phone or text message including by automated means and prerecorded messages about real estate services, and that I can access real estate services without providing my phone number. I acknowledge that I have read and agree to the Terms of Use and Privacy Notice.


