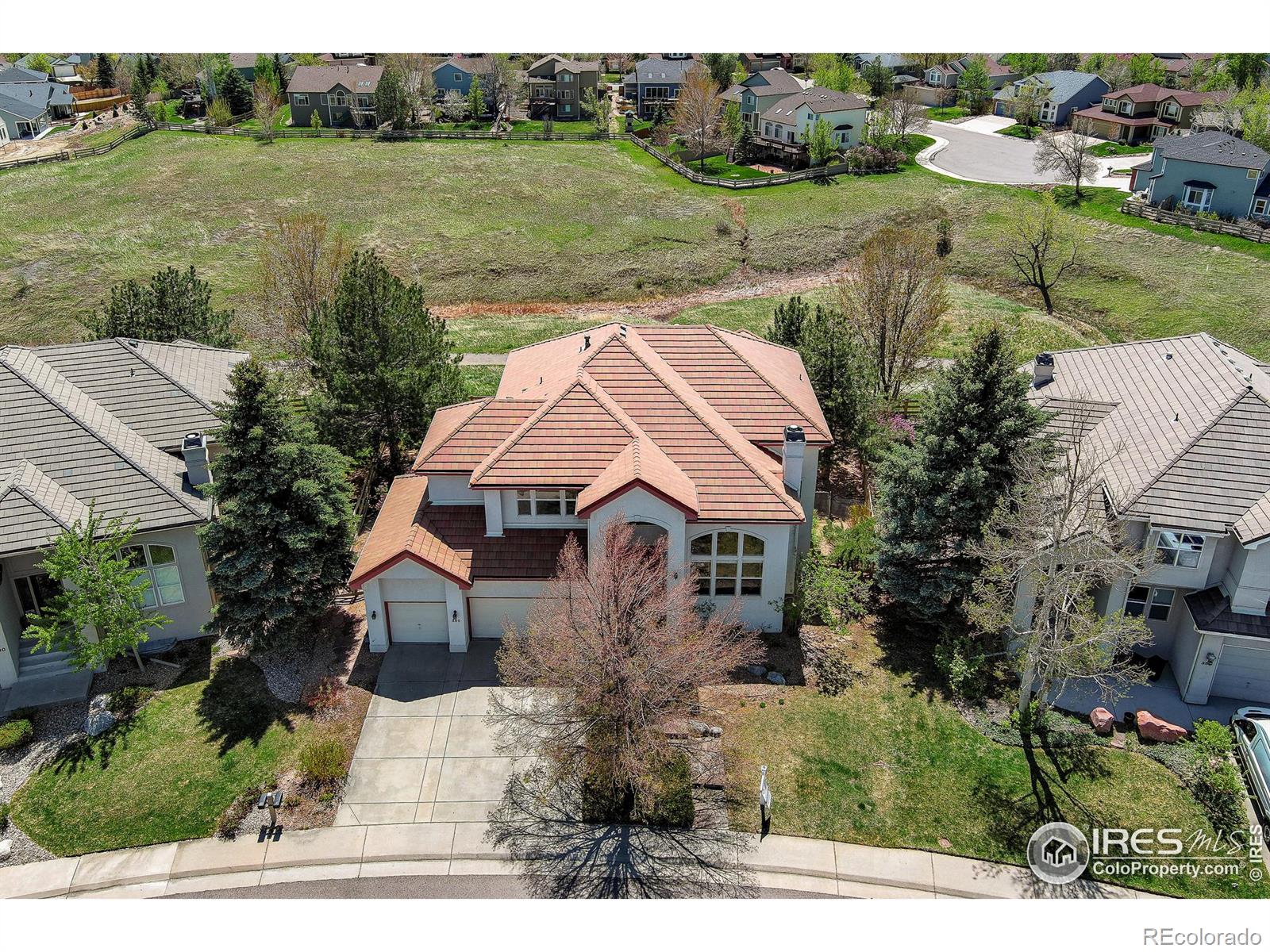Local Realty Service Provided By: Coldwell Banker Beyond

380 Edison Place, Superior, CO 80027
$1,295,000
5
Beds
4
Baths
4,451
Sq Ft
Single Family
Sold
Listed by
Justen Staufer
Bought with Live West Realty
Staufer Team Real Estate
MLS#
IR1024347
Source:
ML
Sorry, we are unable to map this address
About This Home
Home Facts
Single Family
4 Baths
5 Bedrooms
Built in 1997
Price Summary
1,350,000
$303 per Sq. Ft.
MLS #:
IR1024347
Rooms & Interior
Bedrooms
Total Bedrooms:
5
Bathrooms
Total Bathrooms:
4
Full Bathrooms:
4
Interior
Living Area:
4,451 Sq. Ft.
Structure
Structure
Architectural Style:
Contemporary
Building Area:
4,451 Sq. Ft.
Year Built:
1997
Lot
Lot Size (Sq. Ft):
10,023
Finances & Disclosures
Price:
$1,350,000
Price per Sq. Ft:
$303 per Sq. Ft.
Based on information submitted to the MLS GRID as of May 29, 2025 06:47 AM. All data is obtained from various sources and may not have been verified by broker or MLS GRID. Supplied Open House information is subject to change without notice. All information should be independently reviewed and verified for accuracy. Properties may or may not be listed by the office/agent presenting the information.