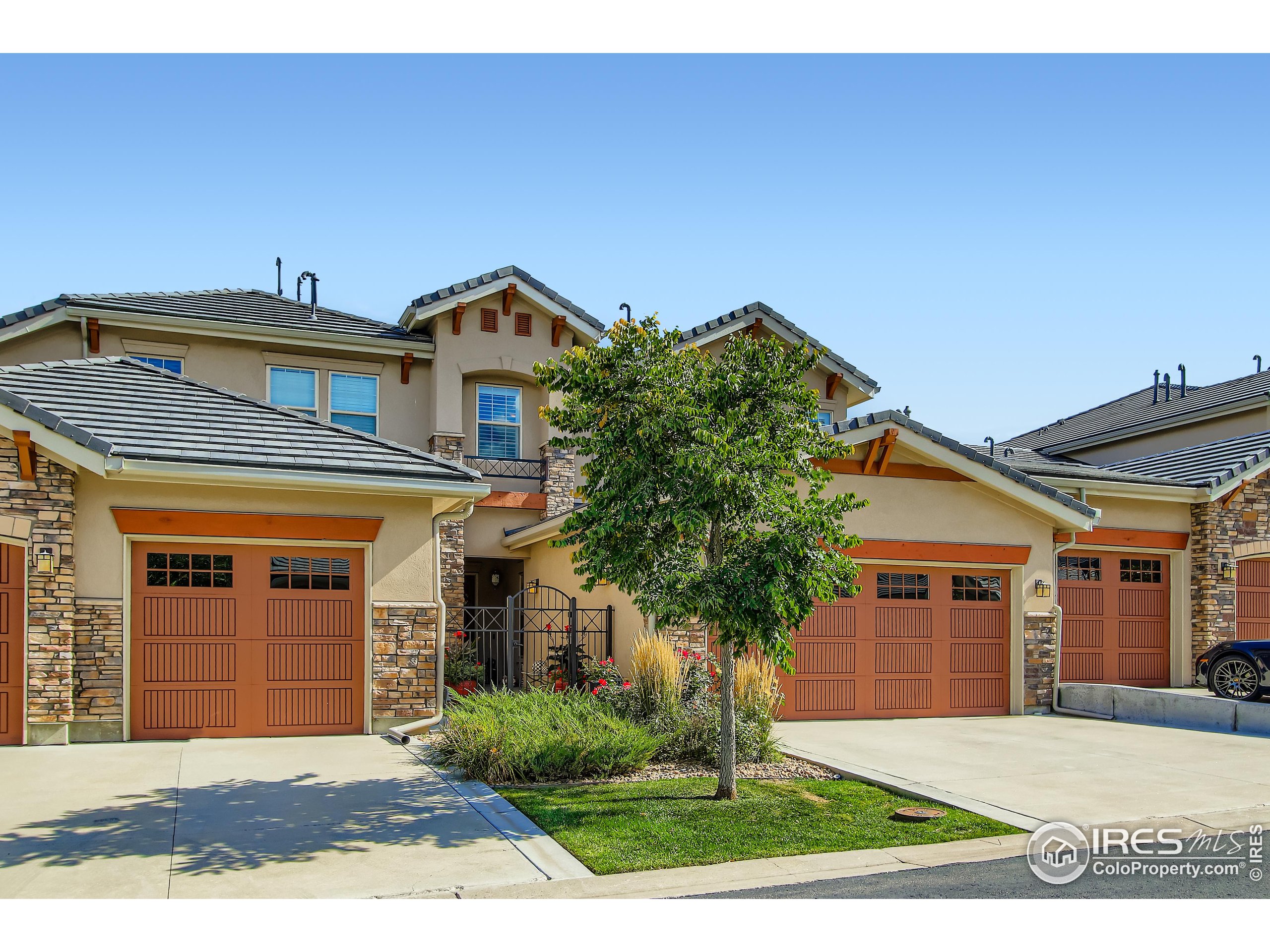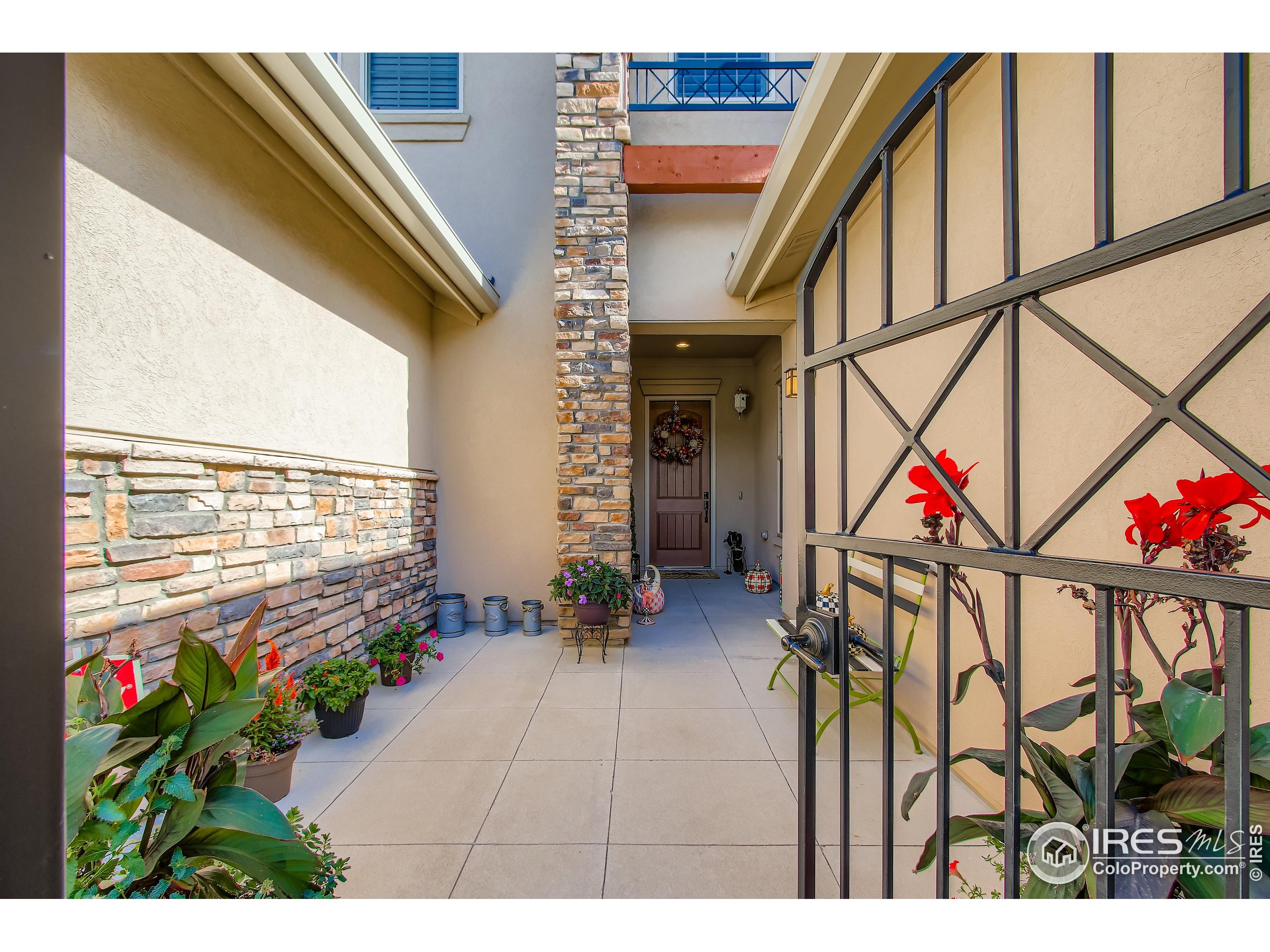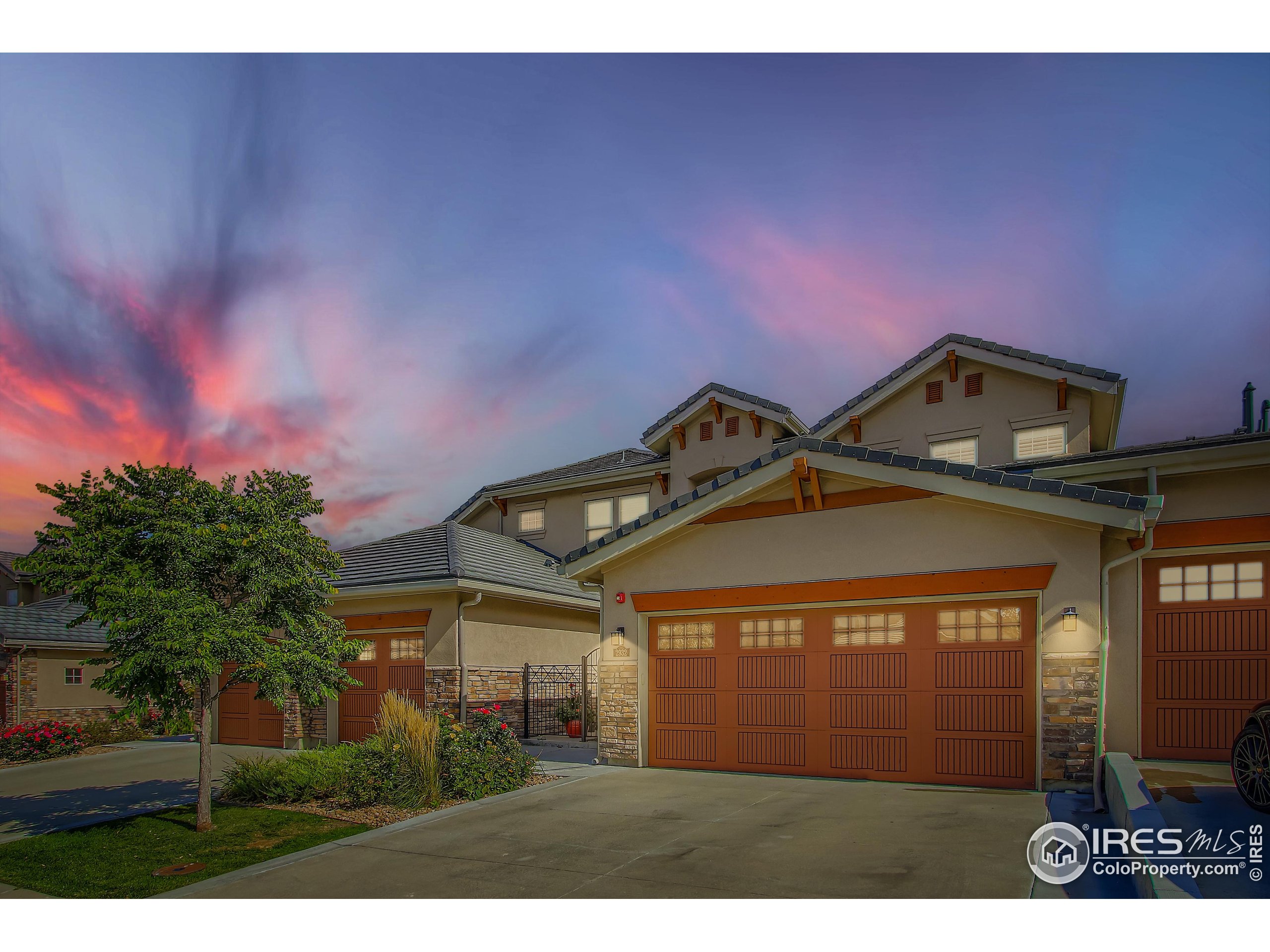


2932 Casalon Cir, Superior, CO 80027
$1,295,000
4
Beds
4
Baths
4,039
Sq Ft
Townhouse
Active
Listed by
Bob Grotluschen
Susie Donahue
RE/MAX Of Boulder
303-449-7000
Last updated:
January 3, 2026, 03:26 PM
MLS#
2325154
Source:
IRES
About This Home
Home Facts
Townhouse
4 Baths
4 Bedrooms
Built in 2016
Price Summary
1,295,000
$320 per Sq. Ft.
MLS #:
2325154
Last Updated:
January 3, 2026, 03:26 PM
Added:
2 month(s) ago
Rooms & Interior
Bedrooms
Total Bedrooms:
4
Bathrooms
Total Bathrooms:
4
Full Bathrooms:
2
Interior
Living Area:
4,039 Sq. Ft.
Structure
Structure
Building Area:
4,039 Sq. Ft.
Year Built:
2016
Finances & Disclosures
Price:
$1,295,000
Price per Sq. Ft:
$320 per Sq. Ft.
Contact an Agent
Yes, I would like more information. Please use and/or share my information with a Coldwell Banker ® affiliated agent to contact me about my real estate needs. By clicking Contact, I request to be contacted by phone or text message and consent to being contacted by automated means. I understand that my consent to receive calls or texts is not a condition of purchasing any property, goods, or services. Alternatively, I understand that I can access real estate services by email or I can contact the agent myself.
If a Coldwell Banker affiliated agent is not available in the area where I need assistance, I agree to be contacted by a real estate agent affiliated with another brand owned or licensed by Anywhere Real Estate (BHGRE®, CENTURY 21®, Corcoran®, ERA®, or Sotheby's International Realty®). I acknowledge that I have read and agree to the terms of use and privacy notice.
Contact an Agent
Yes, I would like more information. Please use and/or share my information with a Coldwell Banker ® affiliated agent to contact me about my real estate needs. By clicking Contact, I request to be contacted by phone or text message and consent to being contacted by automated means. I understand that my consent to receive calls or texts is not a condition of purchasing any property, goods, or services. Alternatively, I understand that I can access real estate services by email or I can contact the agent myself.
If a Coldwell Banker affiliated agent is not available in the area where I need assistance, I agree to be contacted by a real estate agent affiliated with another brand owned or licensed by Anywhere Real Estate (BHGRE®, CENTURY 21®, Corcoran®, ERA®, or Sotheby's International Realty®). I acknowledge that I have read and agree to the terms of use and privacy notice.