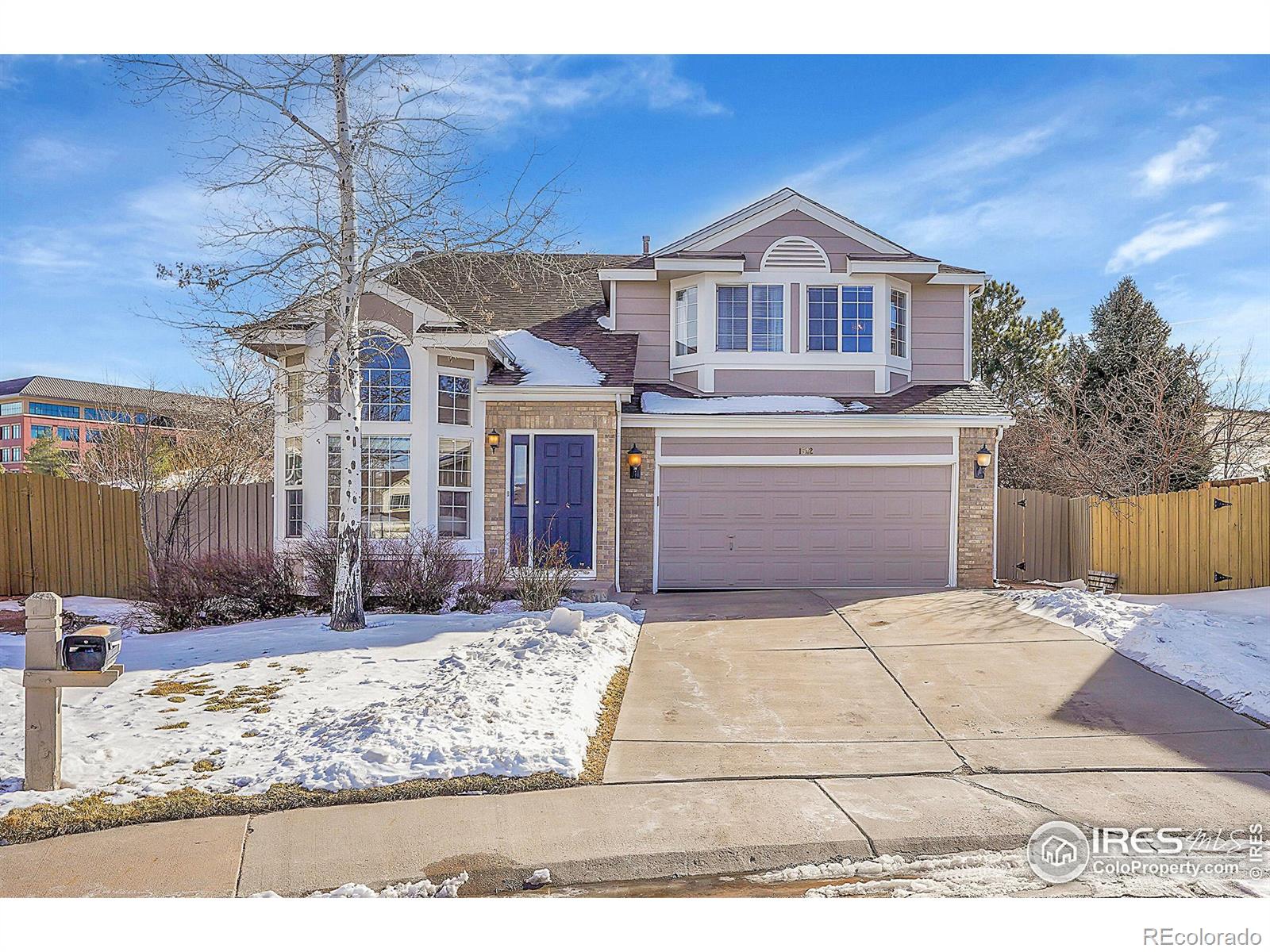Local Realty Service Provided By: Coldwell Banker Estes Village Properties, Ltd.

1542 Snap Dragon Court, Superior, CO 80027
$820,000
4
Beds
4
Baths
2,637
Sq Ft
Single Family
Sold
Listed by
Terri Ellerington
Bought with Rhae Group Realty
RE/MAX Elevate
MLS#
IR1025285
Source:
ML
Sorry, we are unable to map this address
About This Home
Home Facts
Single Family
4 Baths
4 Bedrooms
Built in 1999
Price Summary
799,500
$303 per Sq. Ft.
MLS #:
IR1025285
Rooms & Interior
Bedrooms
Total Bedrooms:
4
Bathrooms
Total Bathrooms:
4
Full Bathrooms:
2
Interior
Living Area:
2,637 Sq. Ft.
Structure
Structure
Architectural Style:
Contemporary
Building Area:
2,637 Sq. Ft.
Year Built:
1999
Lot
Lot Size (Sq. Ft):
5,888
Finances & Disclosures
Price:
$799,500
Price per Sq. Ft:
$303 per Sq. Ft.
Based on information submitted to the MLS GRID as of April 2, 2025 06:41 AM. All data is obtained from various sources and may not have been verified by broker or MLS GRID. Supplied Open House information is subject to change without notice. All information should be independently reviewed and verified for accuracy. Properties may or may not be listed by the office/agent presenting the information.