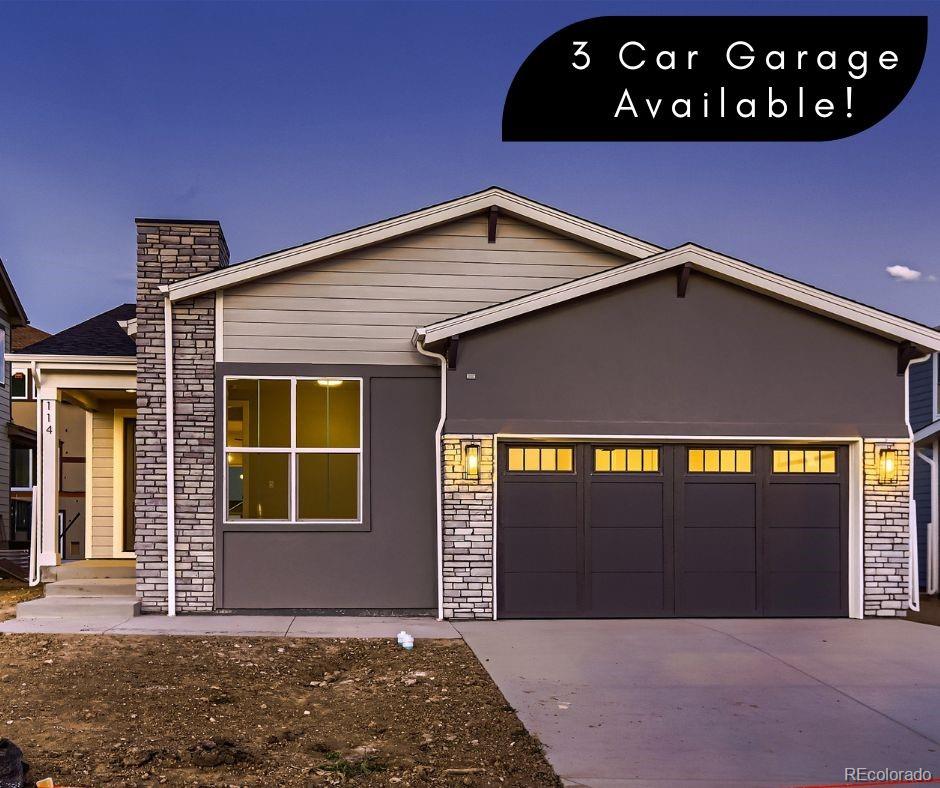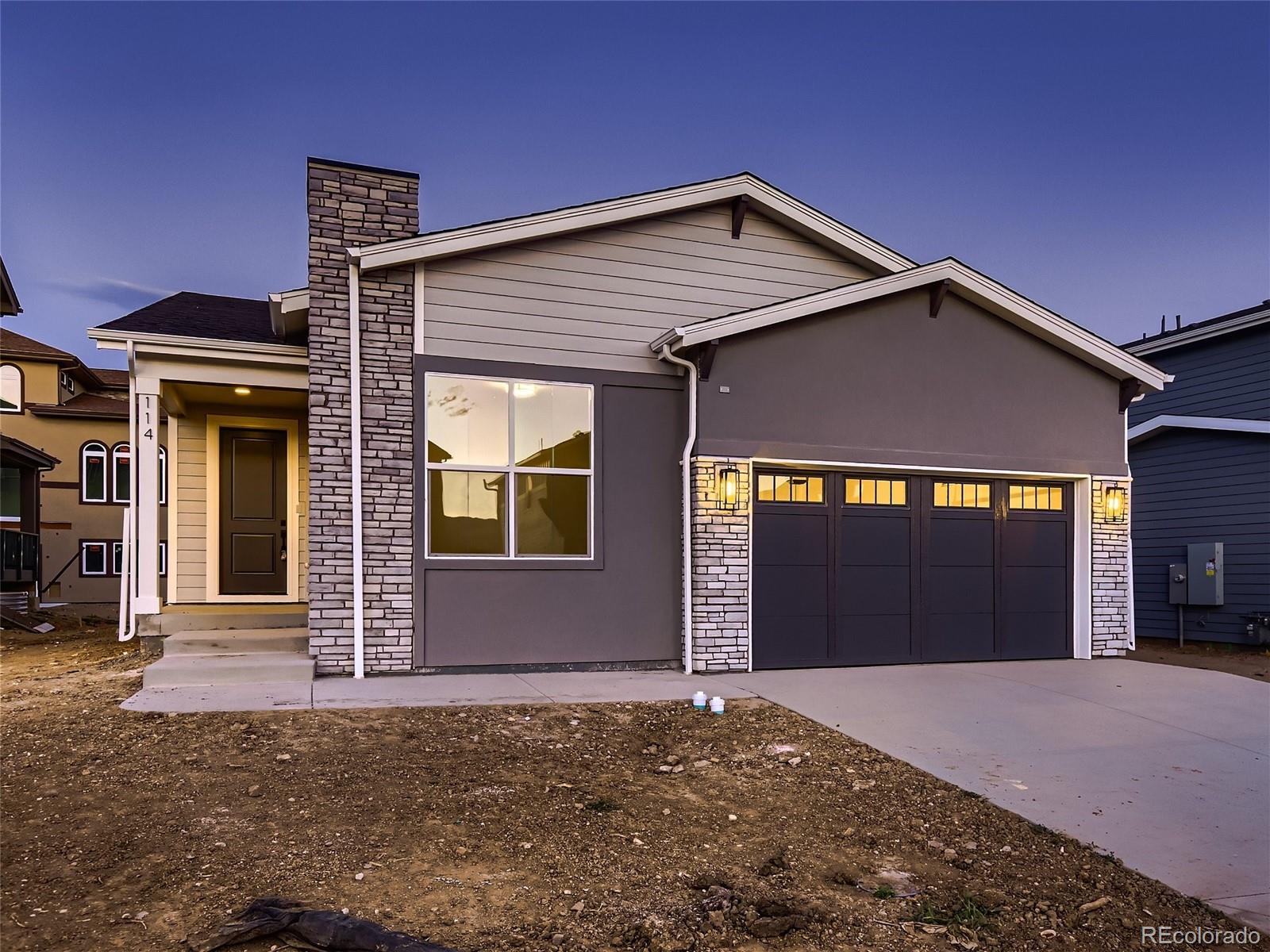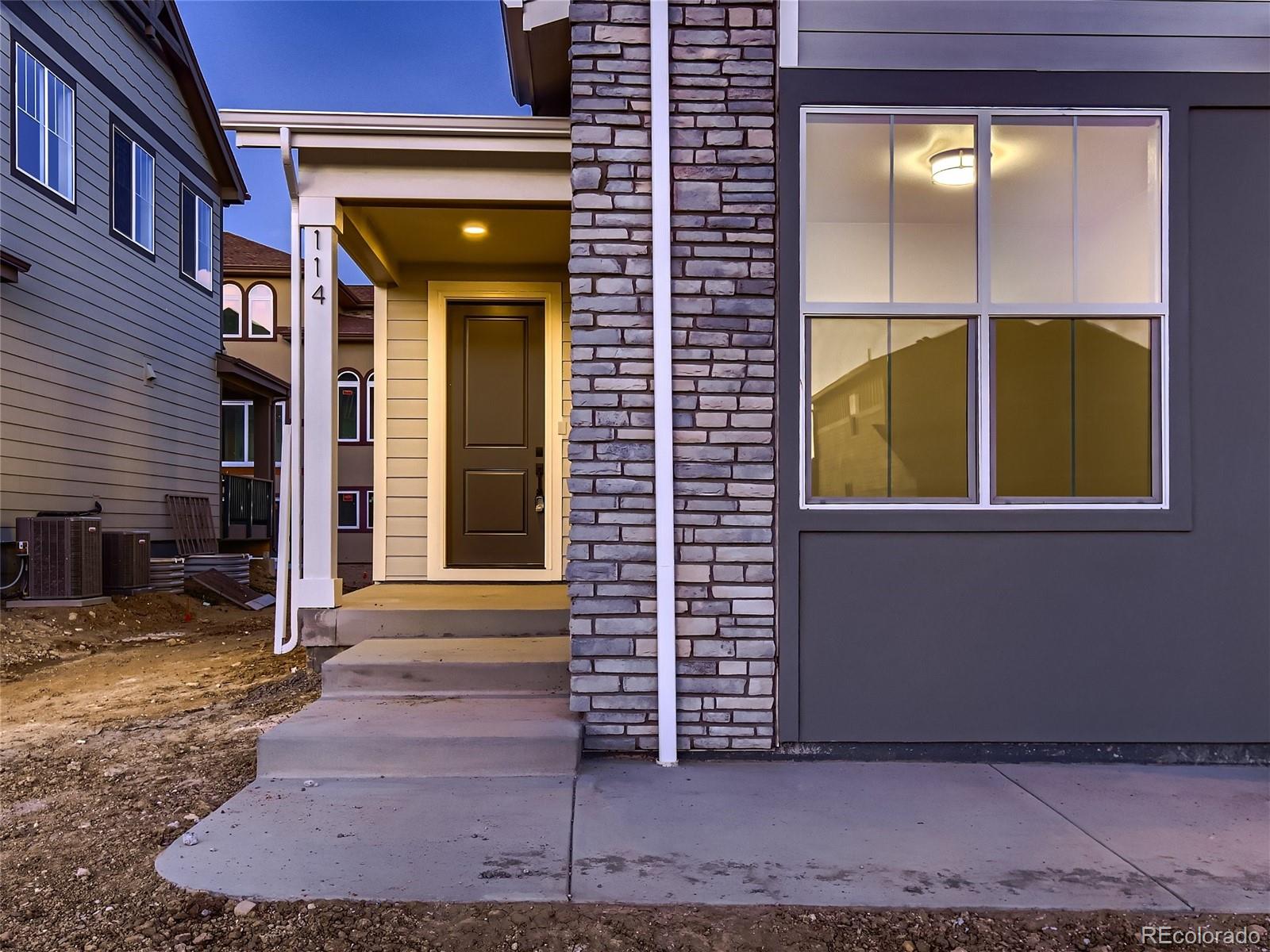


1302 Eldorado Drive, Superior, CO 80027
$1,550,000
4
Beds
3
Baths
3,346
Sq Ft
Single Family
Active
Listed by
Amanda Divito Parle
Divito Dream Makers
Real Broker, LLC. Dba Real
MLS#
6912267
Source:
ML
About This Home
Home Facts
Single Family
3 Baths
4 Bedrooms
Built in 2025
Price Summary
1,550,000
$463 per Sq. Ft.
MLS #:
6912267
Rooms & Interior
Bedrooms
Total Bedrooms:
4
Bathrooms
Total Bathrooms:
3
Full Bathrooms:
2
Interior
Living Area:
3,346 Sq. Ft.
Structure
Structure
Architectural Style:
Traditional
Building Area:
3,346 Sq. Ft.
Year Built:
2025
Lot
Lot Size (Sq. Ft):
8,059
Finances & Disclosures
Price:
$1,550,000
Price per Sq. Ft:
$463 per Sq. Ft.
Contact an Agent
Yes, I would like more information from Coldwell Banker. Please use and/or share my information with a Coldwell Banker agent to contact me about my real estate needs.
By clicking Contact I agree a Coldwell Banker Agent may contact me by phone or text message including by automated means and prerecorded messages about real estate services, and that I can access real estate services without providing my phone number. I acknowledge that I have read and agree to the Terms of Use and Privacy Notice.
Contact an Agent
Yes, I would like more information from Coldwell Banker. Please use and/or share my information with a Coldwell Banker agent to contact me about my real estate needs.
By clicking Contact I agree a Coldwell Banker Agent may contact me by phone or text message including by automated means and prerecorded messages about real estate services, and that I can access real estate services without providing my phone number. I acknowledge that I have read and agree to the Terms of Use and Privacy Notice.