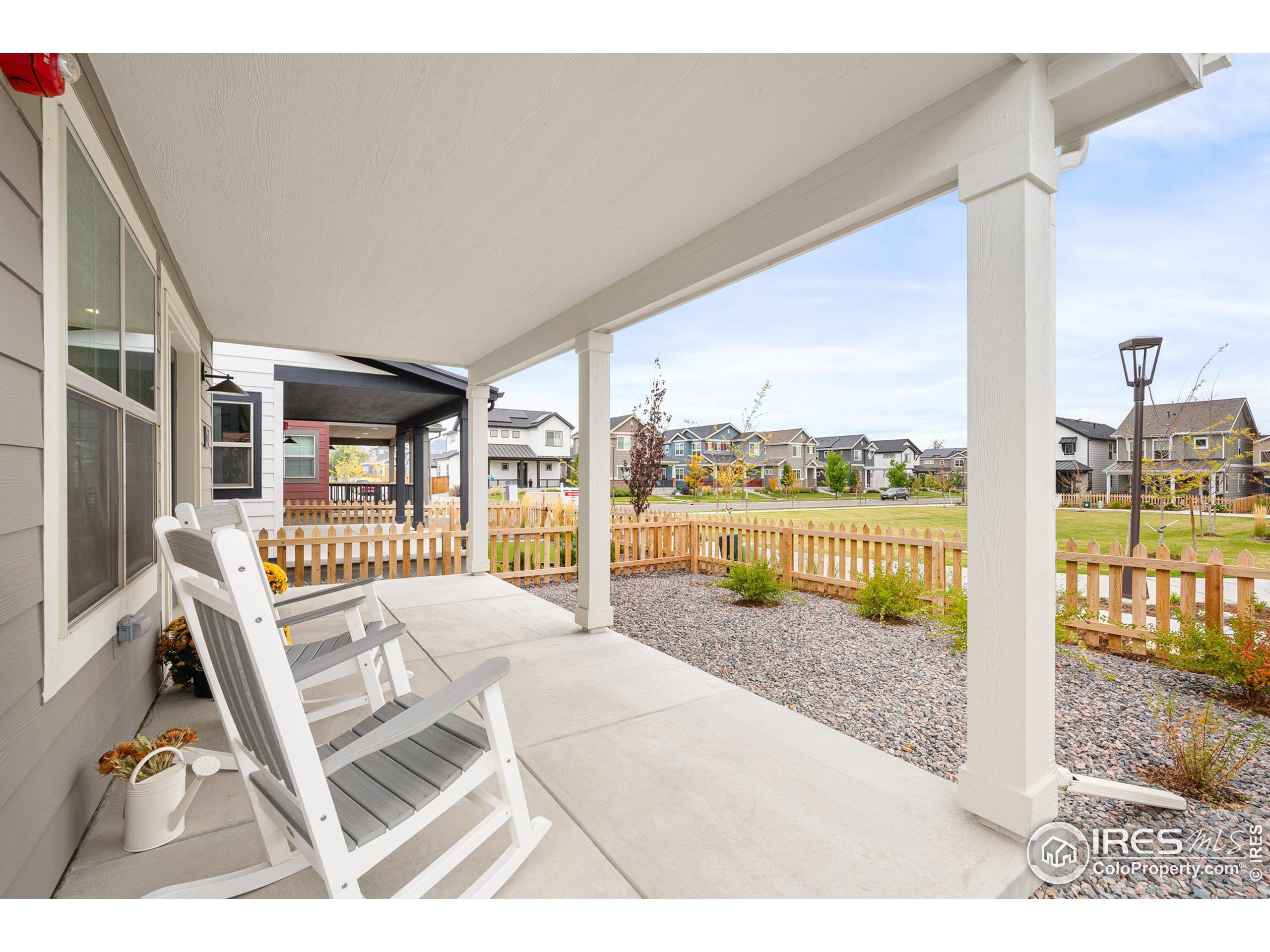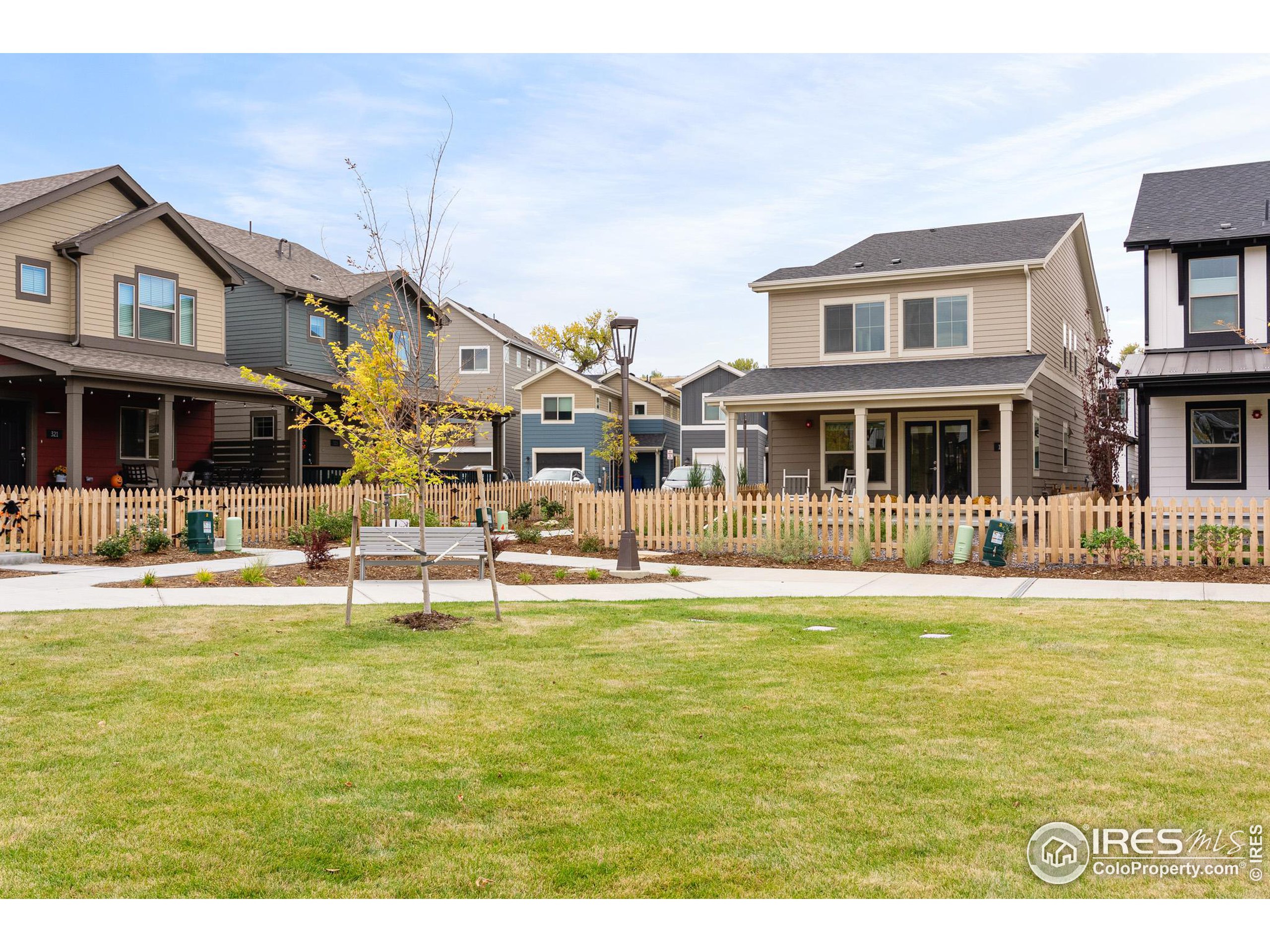


129 Mesa Way, Superior, CO 80027
$780,000
3
Beds
3
Baths
1,535
Sq Ft
Single Family
Active
Listed by
Lauren Daniels
Milehimodern
303-876-1073
Last updated:
July 12, 2025, 02:17 PM
MLS#
6963313
Source:
IRES
About This Home
Home Facts
Single Family
3 Baths
3 Bedrooms
Built in 2023
Price Summary
780,000
$508 per Sq. Ft.
MLS #:
6963313
Last Updated:
July 12, 2025, 02:17 PM
Added:
2 month(s) ago
Rooms & Interior
Bedrooms
Total Bedrooms:
3
Bathrooms
Total Bathrooms:
3
Full Bathrooms:
1
Interior
Living Area:
1,535 Sq. Ft.
Structure
Structure
Architectural Style:
Contemporary/Modern, Residential-Detached, Two
Building Area:
1,535 Sq. Ft.
Year Built:
2023
Lot
Lot Size (Sq. Ft):
2,178
Finances & Disclosures
Price:
$780,000
Price per Sq. Ft:
$508 per Sq. Ft.
Contact an Agent
Yes, I would like more information from Coldwell Banker. Please use and/or share my information with a Coldwell Banker agent to contact me about my real estate needs.
By clicking Contact I agree a Coldwell Banker Agent may contact me by phone or text message including by automated means and prerecorded messages about real estate services, and that I can access real estate services without providing my phone number. I acknowledge that I have read and agree to the Terms of Use and Privacy Notice.
Contact an Agent
Yes, I would like more information from Coldwell Banker. Please use and/or share my information with a Coldwell Banker agent to contact me about my real estate needs.
By clicking Contact I agree a Coldwell Banker Agent may contact me by phone or text message including by automated means and prerecorded messages about real estate services, and that I can access real estate services without providing my phone number. I acknowledge that I have read and agree to the Terms of Use and Privacy Notice.