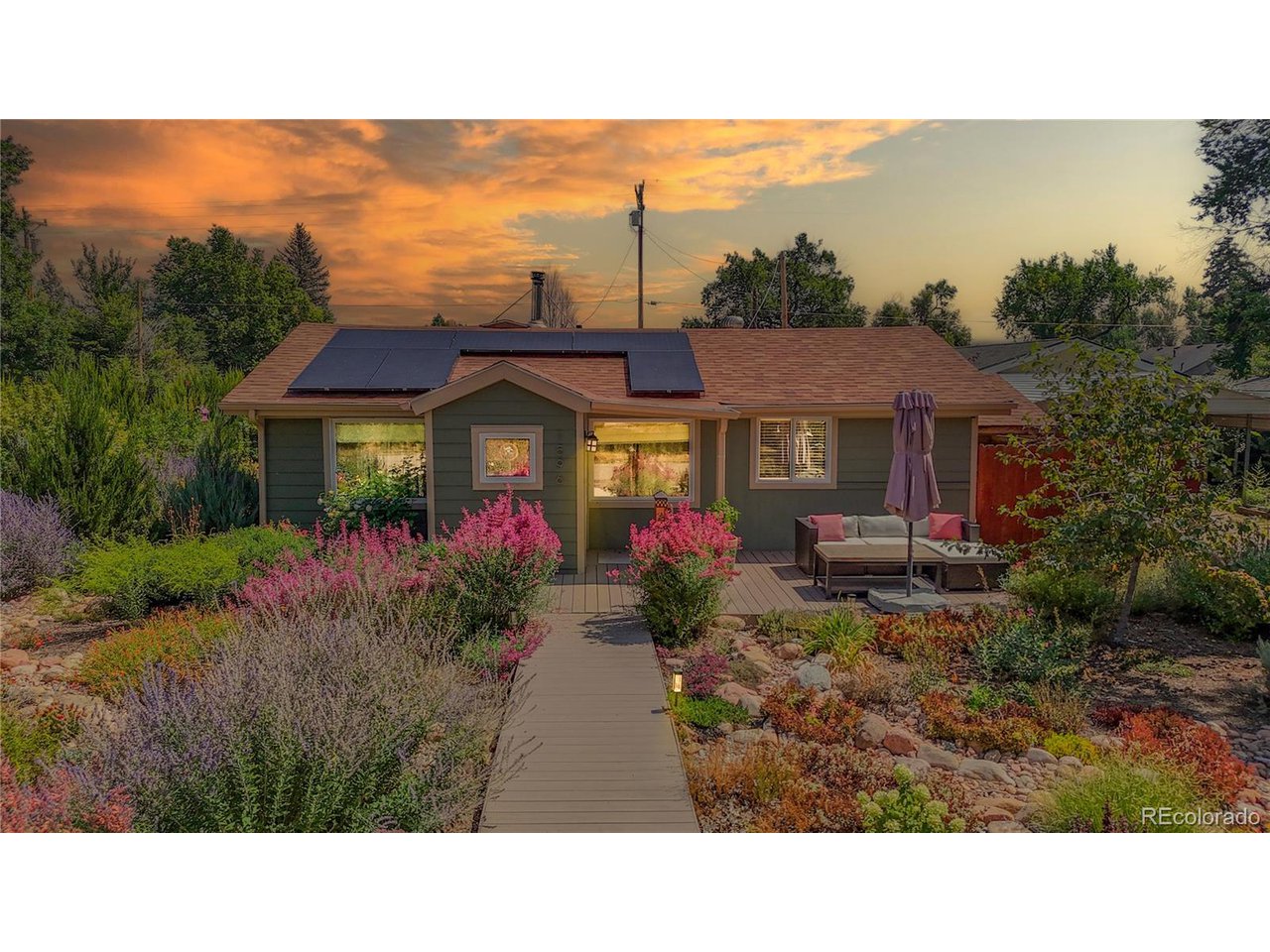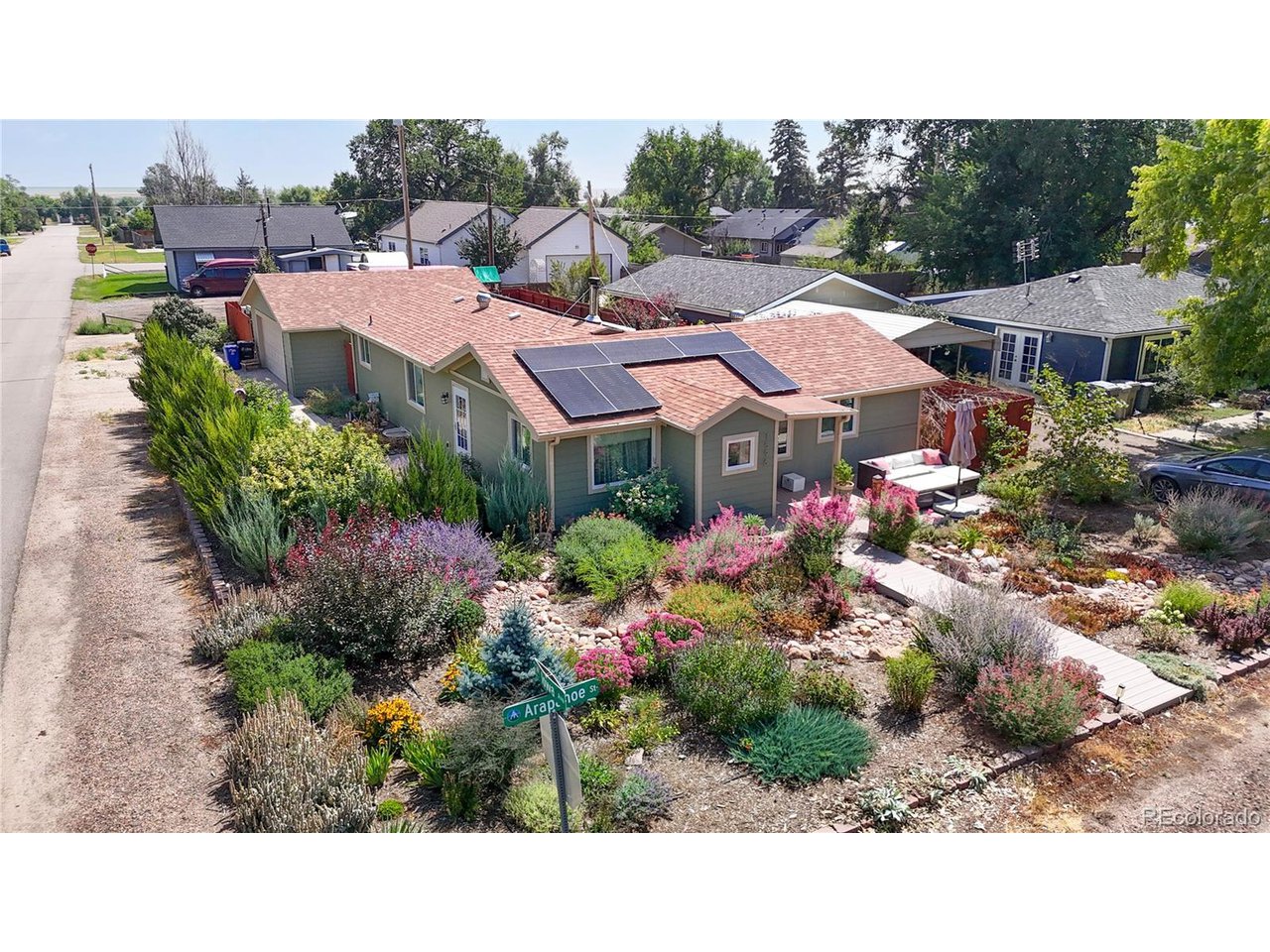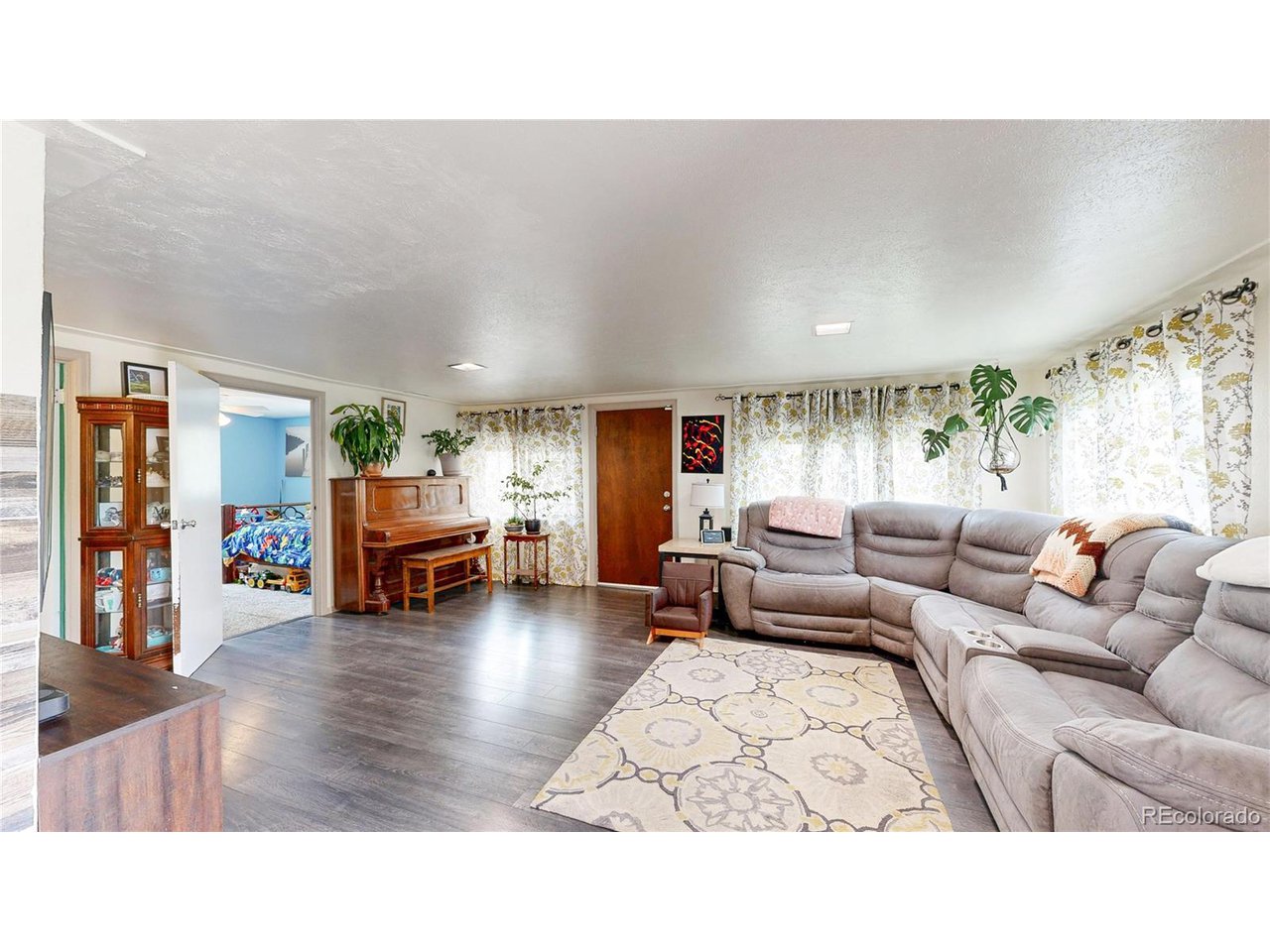1596 Arapahoe St, Strasburg, CO 80136
$399,999
4
Beds
2
Baths
1,813
Sq Ft
Single Family
Active
Listed by
Chad Lybarger
Connie Lybarger
RE/MAX Full House Inc.
303-870-7522
Last updated:
January 9, 2026, 02:47 AM
MLS#
2563533
Source:
IRES
About This Home
Home Facts
Single Family
2 Baths
4 Bedrooms
Built in 1946
Price Summary
399,999
$220 per Sq. Ft.
MLS #:
2563533
Last Updated:
January 9, 2026, 02:47 AM
Added:
4 month(s) ago
Rooms & Interior
Bedrooms
Total Bedrooms:
4
Bathrooms
Total Bathrooms:
2
Full Bathrooms:
2
Interior
Living Area:
1,813 Sq. Ft.
Structure
Structure
Building Area:
1,813 Sq. Ft.
Year Built:
1946
Lot
Lot Size (Sq. Ft):
6,098
Finances & Disclosures
Price:
$399,999
Price per Sq. Ft:
$220 per Sq. Ft.
Contact an Agent
Yes, I would like more information. Please use and/or share my information with a Coldwell Banker ® affiliated agent to contact me about my real estate needs. By clicking Contact, I request to be contacted by phone or text message and consent to being contacted by automated means. I understand that my consent to receive calls or texts is not a condition of purchasing any property, goods, or services. Alternatively, I understand that I can access real estate services by email or I can contact the agent myself.
If a Coldwell Banker affiliated agent is not available in the area where I need assistance, I agree to be contacted by a real estate agent affiliated with another brand owned or licensed by Anywhere Real Estate (BHGRE®, CENTURY 21®, Corcoran®, ERA®, or Sotheby's International Realty®). I acknowledge that I have read and agree to the terms of use and privacy notice.
Contact an Agent
Yes, I would like more information. Please use and/or share my information with a Coldwell Banker ® affiliated agent to contact me about my real estate needs. By clicking Contact, I request to be contacted by phone or text message and consent to being contacted by automated means. I understand that my consent to receive calls or texts is not a condition of purchasing any property, goods, or services. Alternatively, I understand that I can access real estate services by email or I can contact the agent myself.
If a Coldwell Banker affiliated agent is not available in the area where I need assistance, I agree to be contacted by a real estate agent affiliated with another brand owned or licensed by Anywhere Real Estate (BHGRE®, CENTURY 21®, Corcoran®, ERA®, or Sotheby's International Realty®). I acknowledge that I have read and agree to the terms of use and privacy notice.


